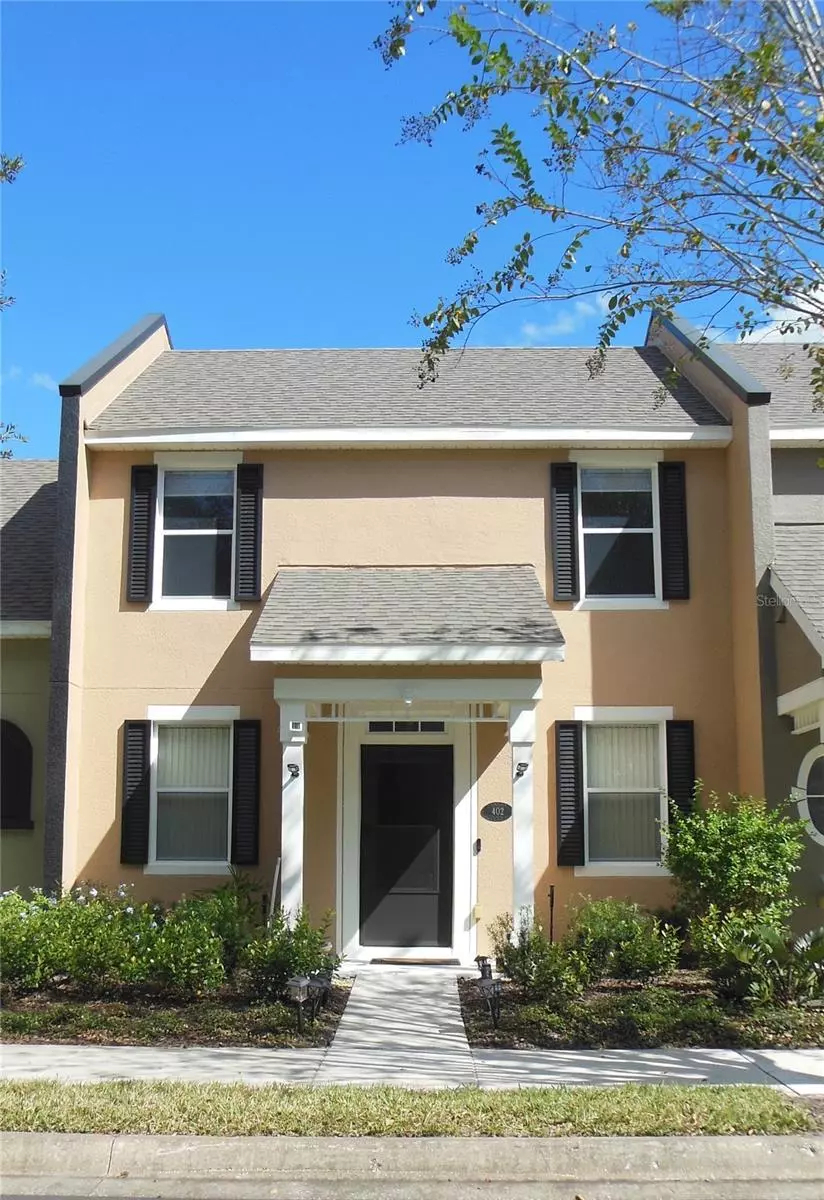$250,000
$270,000
7.4%For more information regarding the value of a property, please contact us for a free consultation.
3 Beds
3 Baths
1,637 SqFt
SOLD DATE : 10/24/2024
Key Details
Sold Price $250,000
Property Type Townhouse
Sub Type Townhouse
Listing Status Sold
Purchase Type For Sale
Square Footage 1,637 sqft
Price per Sqft $152
Subdivision Victoria Park Increment 02 Se
MLS Listing ID V4932811
Sold Date 10/24/24
Bedrooms 3
Full Baths 2
Half Baths 1
Construction Status Inspections
HOA Fees $444/qua
HOA Y/N Yes
Originating Board Stellar MLS
Year Built 2005
Annual Tax Amount $531
Lot Size 3,049 Sqft
Acres 0.07
Lot Dimensions 25x120
Property Description
Beautiful Victoria Park offers all-inclusive living with restaurants, shops, medical facilities, and a bank. Townhouse living at its best. This townhouse sits within blocks from the beautiful pool, tennis courts, and pickleball courts. Lovely trails to walk or ride your bike, or just sit on a bench and enjoy the lake view. This townhouse offers three bedrooms, two and half baths, with the master bedroom on the main floor. High ceilings in the living/dining areas with two extra high windows give a bright and an airy feel. Remote controls operate the shades in the upper windows. Granite countertops enhance the quality feel of the kitchen and breakfast bar. An open covered patio leads to the two-car garage which is accessed through the alley behind the townhouse. Extra parking is provided on the street in front. The roof was replaced by the HOA within the past couple years. The HOA fee includes exterior maintenance, public grounds maintenance, cable and internet, and exterior pest control, along with access to the amenities provided. The seller is offering the townhouse furnished.
Location
State FL
County Volusia
Community Victoria Park Increment 02 Se
Zoning RES
Interior
Interior Features Ceiling Fans(s), High Ceilings, Primary Bedroom Main Floor, Split Bedroom, Stone Counters, Walk-In Closet(s), Window Treatments
Heating Central, Natural Gas
Cooling Central Air
Flooring Carpet, Tile
Furnishings Furnished
Fireplace false
Appliance Dishwasher, Dryer, Gas Water Heater, Microwave, Range, Refrigerator, Washer
Laundry Inside
Exterior
Exterior Feature Sidewalk
Parking Features Alley Access, Curb Parking, Garage Door Opener
Garage Spaces 2.0
Fence Fenced, Vinyl
Community Features Community Mailbox, Deed Restrictions, Fitness Center, Park, Playground, Pool, Restaurant, Sidewalks, Tennis Courts
Utilities Available Cable Connected, Electricity Connected, Natural Gas Connected, Public, Sewer Connected, Street Lights, Water Connected
Amenities Available Cable TV, Fitness Center, Park, Pickleball Court(s), Playground, Pool, Tennis Court(s)
View Trees/Woods
Roof Type Shingle
Porch Patio
Attached Garage true
Garage true
Private Pool No
Building
Lot Description Level, Sidewalk, Paved
Story 2
Entry Level Two
Foundation Slab
Lot Size Range 0 to less than 1/4
Sewer Public Sewer
Water Public
Architectural Style Contemporary
Structure Type Block,Stucco
New Construction false
Construction Status Inspections
Others
Pets Allowed Number Limit, Yes
HOA Fee Include Cable TV,Pool,Internet,Maintenance Structure,Maintenance Grounds,Pest Control
Senior Community No
Ownership Fee Simple
Monthly Total Fees $444
Membership Fee Required Required
Num of Pet 2
Special Listing Condition None
Read Less Info
Want to know what your home might be worth? Contact us for a FREE valuation!

Our team is ready to help you sell your home for the highest possible price ASAP

© 2025 My Florida Regional MLS DBA Stellar MLS. All Rights Reserved.
Bought with RB REALTY INC
"My job is to find and attract mastery-based agents to the office, protect the culture, and make sure everyone is happy! "
11923 Oak Trail Way, Richey, Florida, 34668, United States

