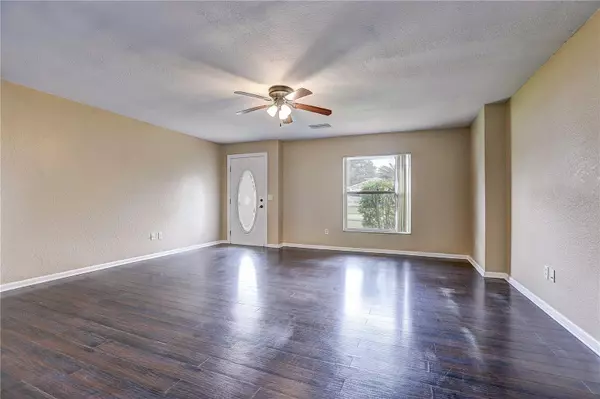$312,000
$305,000
2.3%For more information regarding the value of a property, please contact us for a free consultation.
3 Beds
2 Baths
1,259 SqFt
SOLD DATE : 10/29/2024
Key Details
Sold Price $312,000
Property Type Single Family Home
Sub Type Single Family Residence
Listing Status Sold
Purchase Type For Sale
Square Footage 1,259 sqft
Price per Sqft $247
Subdivision Brandon Ridgeland Unit Two
MLS Listing ID TB8302721
Sold Date 10/29/24
Bedrooms 3
Full Baths 2
HOA Y/N No
Originating Board Stellar MLS
Year Built 1981
Annual Tax Amount $2,844
Lot Size 0.290 Acres
Acres 0.29
Lot Dimensions 114x109
Property Description
This inviting 3-bedroom, 2-bathroom home offers a perfect blend of comfort and convenience. Enjoy the ease of no HOA or CDD fees while relishing in a well-maintained property that boasts luxury vinyl and tile flooring throughout—no carpet!
Step inside to find an open floor plan accentuated by ceiling fans and recessed lighting, creating a warm and airy ambiance. The HVAC was recently replaced 3 years ago. The kitchen features 42" cabinets, a stylish backsplash, microwave hood, side-by-side fridge, and a dishwasher, along with ample counter space and cabinetry..
The master suite is a private retreat, complete with a full ensuite bath for added convenience. Sliding doors lead you to the covered and screened patio, perfect for enjoying the Florida lifestyle, while overlooking the expansive, private backyard. The fenced yard showcases mature trees and offers plenty of space for future additions like a pool, plus there are no neighbors on one side.
Ideally located near major commuting routes, retail stores, a hospital, library, and schools, this home combines comfort with accessibility. Don't miss your chance to own this delightful property—schedule a visit today and experience the charm for yourself!
Location
State FL
County Hillsborough
Community Brandon Ridgeland Unit Two
Zoning RSC-6
Interior
Interior Features Ceiling Fans(s), Kitchen/Family Room Combo, Open Floorplan, Primary Bedroom Main Floor
Heating Central
Cooling Central Air
Flooring Luxury Vinyl, Tile
Fireplace false
Appliance Dishwasher, Microwave, Range, Refrigerator
Laundry Electric Dryer Hookup, Washer Hookup
Exterior
Exterior Feature Rain Gutters, Sliding Doors
Parking Features Driveway
Garage Spaces 2.0
Fence Fenced
Utilities Available BB/HS Internet Available, Cable Available, Electricity Connected
Roof Type Shingle
Porch Covered, Rear Porch, Screened
Attached Garage true
Garage true
Private Pool No
Building
Story 1
Entry Level One
Foundation Slab
Lot Size Range 1/4 to less than 1/2
Sewer Public Sewer
Water Public
Structure Type Block,Stucco
New Construction false
Schools
Elementary Schools Valrico-Hb
Middle Schools Mulrennan-Hb
High Schools Durant-Hb
Others
Senior Community No
Ownership Fee Simple
Acceptable Financing Cash, Conventional, FHA, VA Loan
Listing Terms Cash, Conventional, FHA, VA Loan
Special Listing Condition None
Read Less Info
Want to know what your home might be worth? Contact us for a FREE valuation!

Our team is ready to help you sell your home for the highest possible price ASAP

© 2025 My Florida Regional MLS DBA Stellar MLS. All Rights Reserved.
Bought with KELLER WILLIAMS SOUTH SHORE
"My job is to find and attract mastery-based agents to the office, protect the culture, and make sure everyone is happy! "
11923 Oak Trail Way, Richey, Florida, 34668, United States






