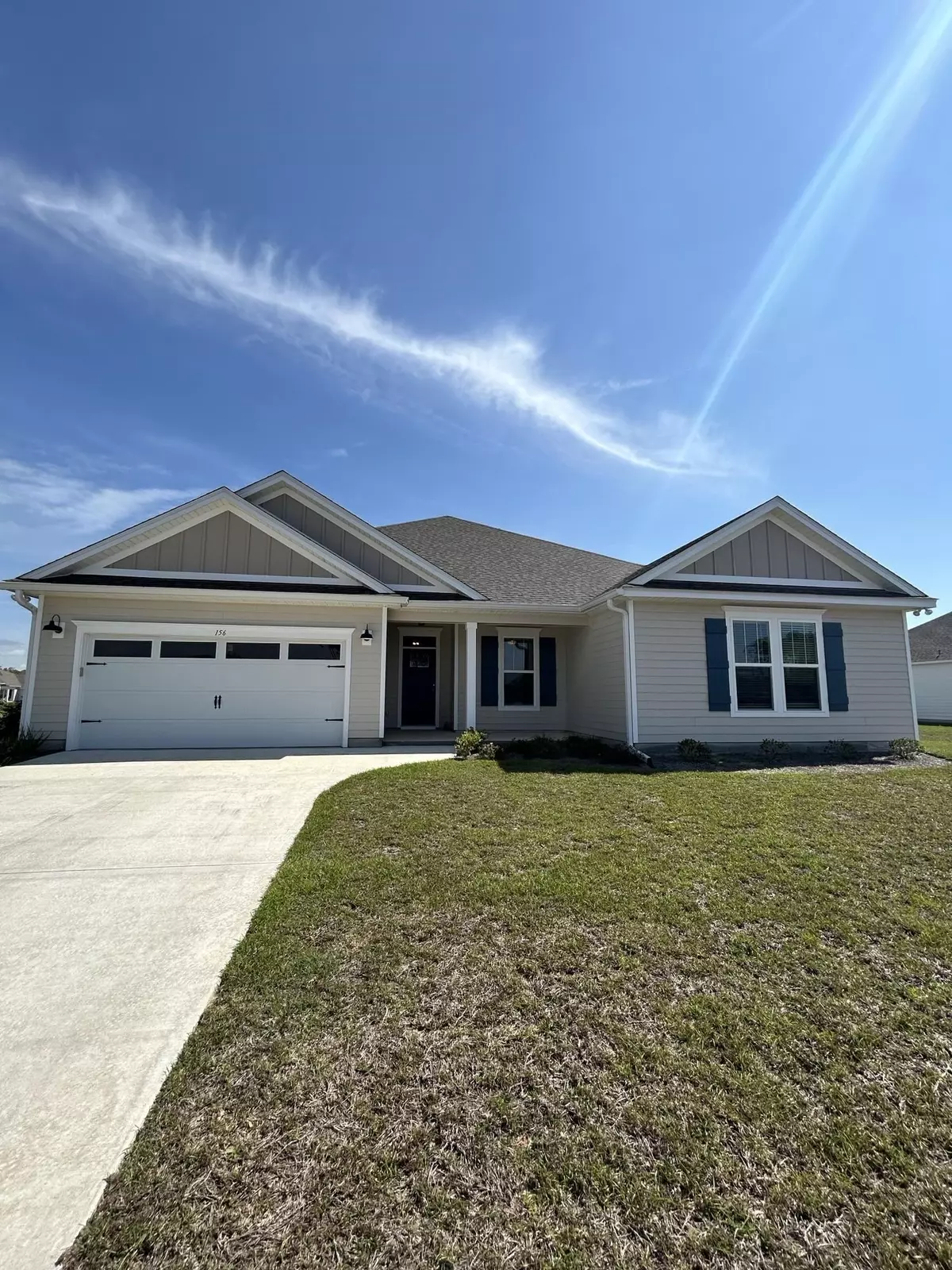$511,023
$495,300
3.2%For more information regarding the value of a property, please contact us for a free consultation.
4 Beds
4 Baths
2,540 SqFt
SOLD DATE : 10/31/2024
Key Details
Sold Price $511,023
Property Type Single Family Home
Sub Type Detached Single Family
Listing Status Sold
Purchase Type For Sale
Square Footage 2,540 sqft
Price per Sqft $201
Subdivision Summerfield
MLS Listing ID 371954
Sold Date 10/31/24
Style Craftsman
Bedrooms 4
Full Baths 3
Half Baths 1
Construction Status Siding - Fiber Cement
HOA Fees $12/ann
Year Built 2024
Lot Size 0.520 Acres
Lot Dimensions 104x148x104x148
Property Description
Our Macon model with its open floorplan is absolutely stunning. The custom trim and wainscoting in the foyer as soon as you walk in, along with the tray ceiling and chandelier makes a lasting first impression. All tray ceilings painted with accent colors . The half bath at the front of the house is perfect for your guests. Enter into the massive great room measuring 30' x 40' and envision entertaining your entire family and all of your friends in this amazing space. In the kitchen, 8 ft island, granite countertops and stainless GE appliances. The smallest bedroom with a window on the front of the house is ideal for a home office and the adjacent bedroom is perfect size for guests or kids. This home also has not one but two masters ,on separate sides of the house. The main master has its own custom trim work and tray ceiling, with a beautiful master bath ,and walk in closet. On the front side of the house, the 2nd master is perfect for taking care of an aging in law or housing your growing teenager. Large indoor laundry room,2 car garage, front and back porches. This home comes with custom faux 2 in wood blinds throughout and custom mirrors that match cabinets in all bathrooms There are to many wonderful features to describe. You definitely have to come see it for your self. Home Presented by Parrish Builders *3D tour and Furnished pictures are of same model, on a different lot. *Primary Pic is actual house. Colors will differ. in interior
Location
State FL
County Wakulla
Area Wakulla-2
Rooms
Family Room 22x20
Other Rooms Foyer, Pantry, Utility Room - Inside, Walk-in Closet
Master Bedroom 17x13
Bedroom 2 12x11
Bedroom 3 17x12
Bedroom 4 10x11
Living Room 0x0
Dining Room 13x13 13x13
Kitchen 15x21 15x21
Family Room 22x20
Interior
Heating Central, Electric, Heat Pump
Cooling Central, Electric, Fans - Ceiling, Heat Pump
Flooring Carpet, Tile, Vinyl Plank
Equipment Dishwasher, Disposal, Microwave, Oven(s), Refrigerator w/Ice, Range/Oven
Exterior
Exterior Feature Craftsman
Parking Features Garage - 2 Car
Utilities Available Electric
View None
Road Frontage Maint - Gvt., Paved, Street Lights, Sidewalks
Private Pool No
Building
Lot Description Great Room
Story Story - One, Bedroom - Split Plan
Level or Stories Story - One, Bedroom - Split Plan
Construction Status Siding - Fiber Cement
Schools
Elementary Schools Shadeville
Middle Schools Riversprings-Wakulla
High Schools Wakulla
Others
Ownership Parrish Builders
SqFt Source Other
Acceptable Financing Conventional, FHA, VA
Listing Terms Conventional, FHA, VA
Read Less Info
Want to know what your home might be worth? Contact us for a FREE valuation!

Our team is ready to help you sell your home for the highest possible price ASAP
Bought with The Nova Group Realty
"My job is to find and attract mastery-based agents to the office, protect the culture, and make sure everyone is happy! "
11923 Oak Trail Way, Richey, Florida, 34668, United States






