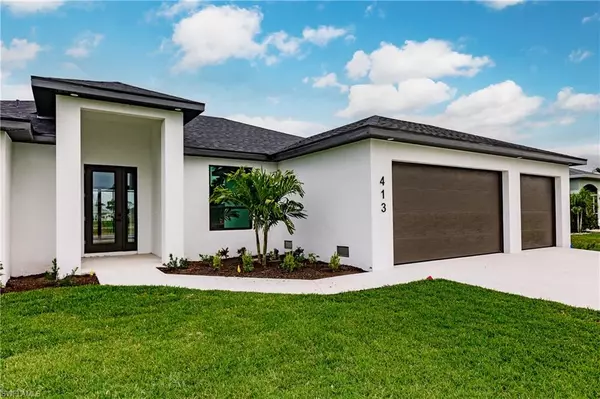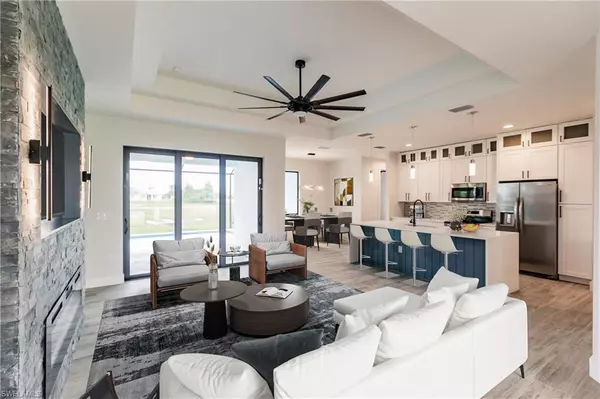$515,000
$537,000
4.1%For more information regarding the value of a property, please contact us for a free consultation.
3 Beds
3 Baths
1,748 SqFt
SOLD DATE : 11/01/2024
Key Details
Sold Price $515,000
Property Type Single Family Home
Sub Type Single Family Residence
Listing Status Sold
Purchase Type For Sale
Square Footage 1,748 sqft
Price per Sqft $294
Subdivision Cape Coral
MLS Listing ID 224043340
Sold Date 11/01/24
Bedrooms 3
Full Baths 3
Year Built 2023
Annual Tax Amount $2,887
Tax Year 2023
Lot Size 10,018 Sqft
Acres 0.23
Property Sub-Type Single Family Residence
Source Florida Gulf Coast
Property Description
Welcome home to this elegant NEW CONSTRUCTION POOL HOME located in desirable SW Cape Coral neighborhood. Gorgeous split plan 3-bedroom (plus den), 3-bath, 3-car garage home features a cohesive modern design inside and out. This semi-custom home is designed to maximize natural light and create a seamless flow with uninterrupted sight lines throughout the main living areas and screened in paver pool deck & lanai giving way to the sensational finishes. You will enjoy and appreciate all the details of this open floor plan including: impact windows & doors, 9'4” ceilings, 8' doors, insulated garage doors, white shaker cabinets, quartz counter tops, quartz waterfall edge kitchen island w/breakfast bar, stack stone accent wall in living/great room with linear electric fireplace & TV recess, outdoor kitchen, wood plank porcelain tile floors thru out, mixed metal hardware and fixtures, ceiling fans & inside laundry room. Owner's suite is a comfortable space with 2 walk-in closets, double sinks, large walk in shower, & linen closet . There are two nicely appointed guest bedrooms & guest baths (pool bath has shower/ tub-shower combo in other. Den has French doors to close off for privacy. Conveniently located, minutes from shopping, restaurants, schools, parks & more. City water & sewer is in. Schedule your showing today!!
Location
State FL
County Lee
Area Cc42 - Cape Coral Unit 50, 54, 51, 52, 53,
Zoning R1-D
Direction From Pine Island Rd north, turn on Burnt Store Rd, to right on Ceitus Pkwy to left on SW 29th Ave to address down on the right hand side.
Rooms
Dining Room Breakfast Bar, Dining - Living
Kitchen Kitchen Island, Pantry
Interior
Interior Features Split Bedrooms, Great Room, Den - Study, Guest Bath, Built-In Cabinets, Pantry, Tray Ceiling(s), Walk-In Closet(s)
Heating Central Electric, Fireplace(s)
Cooling Ceiling Fan(s), Central Electric
Flooring Tile
Fireplace Yes
Window Features Impact Resistant,Single Hung,Sliding,Impact Resistant Windows
Appliance Dishwasher, Disposal, Microwave, Range, Refrigerator/Icemaker
Laundry Washer/Dryer Hookup, Inside, Sink
Exterior
Exterior Feature Outdoor Grill, Outdoor Kitchen, Sprinkler Auto
Garage Spaces 3.0
Pool In Ground, Concrete, Pool Bath, Screen Enclosure
Community Features None, No Subdivision
Utilities Available Cable Available
Waterfront Description None
View Y/N Yes
View Pool/Club
Roof Type Shingle
Street Surface Paved
Porch Screened Lanai/Porch
Garage Yes
Private Pool Yes
Building
Lot Description Regular
Faces From Pine Island Rd north, turn on Burnt Store Rd, to right on Ceitus Pkwy to left on SW 29th Ave to address down on the right hand side.
Story 1
Sewer Assessment Unpaid
Water Assessment Unpaid
Level or Stories 1 Story/Ranch
Structure Type Concrete Block,Stucco
New Construction Yes
Others
HOA Fee Include None
Tax ID 17-44-23-C4-03931.0170
Ownership Single Family
Security Features Smoke Detectors
Acceptable Financing Buyer Finance/Cash
Listing Terms Buyer Finance/Cash
Read Less Info
Want to know what your home might be worth? Contact us for a FREE valuation!

Our team is ready to help you sell your home for the highest possible price ASAP
Bought with EXP Realty LLC
"My job is to find and attract mastery-based agents to the office, protect the culture, and make sure everyone is happy! "
11923 Oak Trail Way, Richey, Florida, 34668, United States






