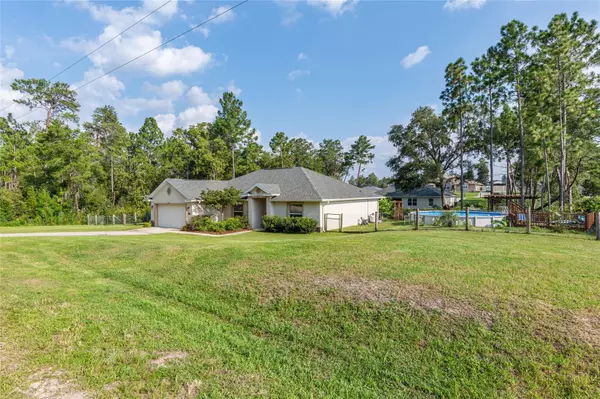$390,000
$395,000
1.3%For more information regarding the value of a property, please contact us for a free consultation.
4 Beds
2 Baths
2,053 SqFt
SOLD DATE : 11/01/2024
Key Details
Sold Price $390,000
Property Type Single Family Home
Sub Type Single Family Residence
Listing Status Sold
Purchase Type For Sale
Square Footage 2,053 sqft
Price per Sqft $189
Subdivision Ocala Waterway Estate
MLS Listing ID OM683487
Sold Date 11/01/24
Bedrooms 4
Full Baths 2
HOA Y/N No
Originating Board Stellar MLS
Year Built 2021
Annual Tax Amount $3,705
Lot Size 0.620 Acres
Acres 0.62
Lot Dimensions 165x135
Property Description
Welcome to this inviting 4-bedroom, 2-bathroom home situated on a spacious 0.62-acre lot. This property combines modern comforts with versatile outdoor living spaces, offering a perfect blend of relaxation and functionality. Property Highlights a 20x25 workshop for all your projects and hobbies, featuring electricity and spray foam insulation on the ceiling. A 50-amp service has been added to support all your needs. Enjoy the above-ground pool with a deck, complete with a chlorine system for easy upkeep and endless summer fun. The pergola with a fire pit creates a charming space for outdoor gatherings. The kitchen boasts elegant granite countertops, providing both style and functionality for all your cooking needs. Carpeting in the bedrooms adds a touch of warmth and comfort. The master bedroom features spacious his and her closets. The master bath includes a relaxing tub and a walk-in shower. The home is equipped with a comprehensive water treatment system, ensuring clean and purified water throughout. This well-maintained home offers a perfect combination of indoor and outdoor amenities, providing a versatile living space that's ready for you to move in and enjoy. Only a short distance to the Greenway for hiking! Don't miss the chance to make this exceptional property your own!
Location
State FL
County Marion
Community Ocala Waterway Estate
Zoning R1
Interior
Interior Features Crown Molding, Eat-in Kitchen, High Ceilings, Open Floorplan, Other, Thermostat, Walk-In Closet(s)
Heating Central
Cooling Central Air
Flooring Carpet, Ceramic Tile
Fireplace false
Appliance Dishwasher, Microwave, Range, Refrigerator
Laundry Inside
Exterior
Exterior Feature Lighting, Other, Private Mailbox
Garage Spaces 2.0
Utilities Available Electricity Available
Roof Type Shingle
Attached Garage true
Garage true
Private Pool No
Building
Story 1
Entry Level One
Foundation Slab
Lot Size Range 1/2 to less than 1
Sewer Septic Tank
Water Well
Structure Type Block
New Construction false
Schools
Elementary Schools Hammett Bowen Jr. Elementary
Middle Schools Liberty Middle School
High Schools West Port High School
Others
Pets Allowed Yes
Senior Community No
Ownership Fee Simple
Acceptable Financing Cash, Conventional, FHA, VA Loan
Membership Fee Required None
Listing Terms Cash, Conventional, FHA, VA Loan
Special Listing Condition None
Read Less Info
Want to know what your home might be worth? Contact us for a FREE valuation!

Our team is ready to help you sell your home for the highest possible price ASAP

© 2025 My Florida Regional MLS DBA Stellar MLS. All Rights Reserved.
Bought with CENTRAL CITY REALTY
"My job is to find and attract mastery-based agents to the office, protect the culture, and make sure everyone is happy! "
11923 Oak Trail Way, Richey, Florida, 34668, United States






