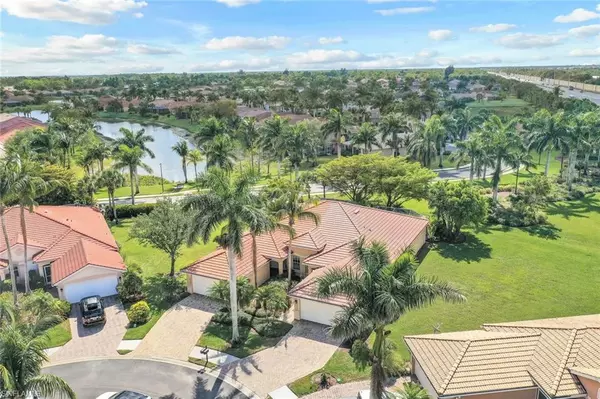$400,000
$435,000
8.0%For more information regarding the value of a property, please contact us for a free consultation.
2 Beds
2 Baths
1,560 SqFt
SOLD DATE : 11/04/2024
Key Details
Sold Price $400,000
Property Type Single Family Home
Sub Type Ranch,Villa Attached
Listing Status Sold
Purchase Type For Sale
Square Footage 1,560 sqft
Price per Sqft $256
Subdivision Reflection Lakes Of Naples
MLS Listing ID 224045727
Sold Date 11/04/24
Bedrooms 2
Full Baths 2
HOA Fees $337/mo
HOA Y/N No
Originating Board Naples
Year Built 2006
Annual Tax Amount $3,479
Tax Year 2022
Property Description
Light and bright floor plan! Immaculately kept. Two bedroom one den two bath villa with two car garage. Situated on quiet and private cul-de-sac with no through traffic. Villa sits on extra large lot with tropical landscaped green space between neighbors. This villa has been recently painted through out including garage and it's floors, Eat in kitchen. Crown molding through out plantation shutters, new bathroom cabinets (May 2024), new carpet in both bedrooms and walk-in closets (May 2024), upgraded bathroom shower tiles, 18" diagonal tile in den and living room and kitchen and foyer area, upgraded lighting though out, 2019 A/C, 2020 water heater, extended screened lanai with panoramic views. Den features solid French doors. Extras include laundry cabinets and utility laundry tub, custom 42" kitchen cabinets, pull down stairs in the attic garage and screened in front porch. Clubhouse minutes away. The gated community of Reflection Lakes offers low HOA fees and no CDD fees. Amenities: Clubhouse with exercise room, library, billiards, large screen tv, locker rooms and showers, outdoor heated pool, with a kiddie splash area, Bocce ball and outdoor pavilion with gas grills.
Location
State FL
County Collier
Area Reflection Lakes Of Naples
Rooms
Bedroom Description Master BR Ground
Dining Room Breakfast Bar, Dining - Living, Eat-in Kitchen
Kitchen Pantry
Interior
Interior Features Built-In Cabinets, Foyer, French Doors, Laundry Tub, Pantry, Pull Down Stairs, Smoke Detectors, Walk-In Closet(s), Window Coverings
Heating Central Electric
Flooring Carpet, Tile
Equipment Auto Garage Door, Dishwasher, Disposal, Dryer, Microwave, Range, Refrigerator/Freezer, Refrigerator/Icemaker, Self Cleaning Oven, Smoke Detector, Washer
Furnishings Unfurnished
Fireplace No
Window Features Window Coverings
Appliance Dishwasher, Disposal, Dryer, Microwave, Range, Refrigerator/Freezer, Refrigerator/Icemaker, Self Cleaning Oven, Washer
Heat Source Central Electric
Exterior
Exterior Feature Screened Lanai/Porch
Parking Features Driveway Paved, Attached
Garage Spaces 2.0
Pool Community
Community Features Clubhouse, Pool, Fitness Center, Sidewalks, Street Lights, Gated
Amenities Available Barbecue, Billiard Room, Bocce Court, Clubhouse, Pool, Community Room, Spa/Hot Tub, Fitness Center, Internet Access, Library, Play Area, Sidewalk, Streetlight, Underground Utility
Waterfront Description None
View Y/N Yes
View Landscaped Area
Roof Type Tile
Street Surface Paved
Total Parking Spaces 2
Garage Yes
Private Pool No
Building
Lot Description Cul-De-Sac, Oversize
Building Description Concrete Block,Stucco, DSL/Cable Available
Story 1
Water Central
Architectural Style Ranch, Villa Attached
Level or Stories 1
Structure Type Concrete Block,Stucco
New Construction No
Schools
Elementary Schools Manatee Elementary School
Middle Schools Manatee Middle School
High Schools Lely High School
Others
Pets Allowed With Approval
Senior Community No
Tax ID 69060108103
Ownership Single Family
Security Features Smoke Detector(s),Gated Community
Read Less Info
Want to know what your home might be worth? Contact us for a FREE valuation!

Our team is ready to help you sell your home for the highest possible price ASAP

Bought with Premiere Plus Realty Company
"My job is to find and attract mastery-based agents to the office, protect the culture, and make sure everyone is happy! "
11923 Oak Trail Way, Richey, Florida, 34668, United States






