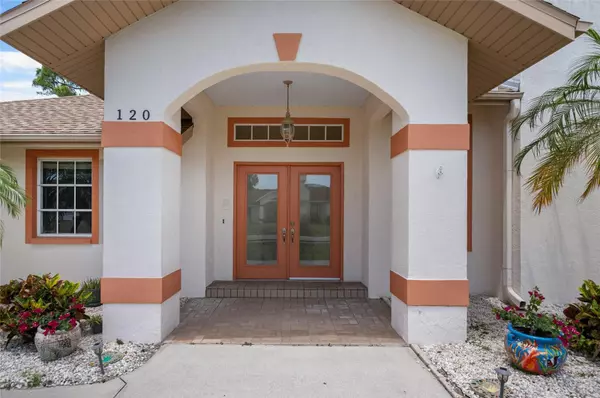$595,000
$609,900
2.4%For more information regarding the value of a property, please contact us for a free consultation.
3 Beds
3 Baths
2,231 SqFt
SOLD DATE : 10/31/2024
Key Details
Sold Price $595,000
Property Type Single Family Home
Sub Type Single Family Residence
Listing Status Sold
Purchase Type For Sale
Square Footage 2,231 sqft
Price per Sqft $266
Subdivision Broadway Terrace
MLS Listing ID D6138230
Sold Date 10/31/24
Bedrooms 3
Full Baths 3
Construction Status Inspections
HOA Y/N No
Originating Board Stellar MLS
Year Built 1992
Annual Tax Amount $3,288
Lot Size 0.450 Acres
Acres 0.45
Lot Dimensions 130X150
Property Description
Indulge in luxury Florida living nestled in the heart of Englewood a few miles from Englewood Beach and a few blocks from historic Dearborn Street. Meet your new friends and neighbors in this enchanting neighborhood on a private road creating a quieter and secluded atmosphere around your home.
Step inside FRENCH DOORS, where the foyer welcomes you with elegance leading into your home with CROWN MOLDING THROUGHOUT. Gather around the FIREPLACE, as you sip a hot beverage and keep the warmth all year-round even in the winter in your living room! The chef of the family will delight in the high-end kitchen, boasting STAINLESS-STEEL APPLIANCES, GRANITE COUNTERTOPS, multiple cabinets for ample storage, and a spacious long bar and prepping island, offering plenty of room for culinary creativity. Not to mention, an EXPANSIVE WINDOW bringing in natural light to brighten the heart of the home. Dine with VAULTED CEILINGS for spaciousness and grandeur atmosphere. Take the fun into the family room and play your favorite games or watch your favorite shows with access to the lanai from your 8 FOOT SLIDING GLASS DOORS. Effortlessly maintain cleanliness throughout the home with the convenience of a central vacuum system.
A luxurious primary suite with WATERPROOF LUXURY VINYL FLOORING awaits for your privacy, comfortably distanced from your guests with your SPLIT FLOORPLAN. Offering easy access to your lanai and a beautiful view of the preserve, from even more sliding glass doors in the primary suite. An en-suite bathroom features a designated water heater, along with DUAL SINKS giving you more space to get ready! Wind down from the day in your JETTED BATHTUB and enjoy the privacy of a lavatory closet. Invite your guests to spend the night with a SECOND SUITE for seclusion with their own en-suite bathroom with a door to the pool! Accompanied by a third bedroom and a third bathroom! Have your own indoor laundry room making chores a breeze and creating organization in your home.
Lounge in comfort and bliss while enjoying the serene views of the nature preserve and pond in your SCREENED-IN POOL AND LANAI! Shielded from pesky bugs and inclement weather, where you can take in the perfect Florida oasis. Take a refreshing dip in your spacious HEATED POOL with JETS, where the soothing sound of the fountain accompanies each splash, creating a tranquil atmosphere that melts away the stresses of the day.
To top it all off, this home is eligible for membership in the exclusive Englewood Gardens Beach Club, where you can have access to the pristine private beach, clubhouse and recreational area. Located near Dearborn Street and FL-776 with plenty of unique shopping and dining options.You are just 9 minutes away from Manasota Key and Englewood beaches. No worries of flood insurance costs here, this house is an X FLOOD ZONE! Call now for your piece of Heaven.
Location
State FL
County Sarasota
Community Broadway Terrace
Zoning RSF2
Rooms
Other Rooms Family Room, Inside Utility
Interior
Interior Features Built-in Features, Cathedral Ceiling(s), Ceiling Fans(s), Central Vaccum, Crown Molding, Eat-in Kitchen, Kitchen/Family Room Combo, Primary Bedroom Main Floor, Split Bedroom, Thermostat, Vaulted Ceiling(s), Walk-In Closet(s)
Heating Central, Electric
Cooling Central Air
Flooring Carpet, Ceramic Tile, Concrete, Luxury Vinyl
Fireplaces Type Living Room, Wood Burning
Fireplace true
Appliance Dishwasher, Disposal, Dryer, Microwave, Range, Refrigerator, Washer
Laundry Inside, Laundry Room
Exterior
Exterior Feature French Doors, Lighting, Rain Gutters, Sliding Doors
Parking Features Covered, Garage Door Opener, Garage Faces Side, Guest, Oversized
Garage Spaces 3.0
Pool Gunite, Heated, In Ground, Screen Enclosure
Community Features Deed Restrictions
Utilities Available Cable Available, Electricity Available, Phone Available, Sewer Connected, Water Connected
View Pool
Roof Type Shingle
Porch Covered, Deck, Patio, Porch, Rear Porch, Screened
Attached Garage true
Garage true
Private Pool Yes
Building
Lot Description In County, Landscaped, Level, Private
Entry Level One
Foundation Slab
Lot Size Range 1/4 to less than 1/2
Sewer Public Sewer
Water Public
Architectural Style Florida
Structure Type Block,Stucco
New Construction false
Construction Status Inspections
Schools
Elementary Schools Englewood Elementary
Middle Schools L.A. Ainger Middle
High Schools Lemon Bay High
Others
Pets Allowed Yes
Senior Community No
Ownership Fee Simple
Acceptable Financing Cash, Conventional, FHA, VA Loan
Listing Terms Cash, Conventional, FHA, VA Loan
Special Listing Condition None
Read Less Info
Want to know what your home might be worth? Contact us for a FREE valuation!

Our team is ready to help you sell your home for the highest possible price ASAP

© 2024 My Florida Regional MLS DBA Stellar MLS. All Rights Reserved.
Bought with KELLER WILLIAMS REALTY GOLD
"My job is to find and attract mastery-based agents to the office, protect the culture, and make sure everyone is happy! "
11923 Oak Trail Way, Richey, Florida, 34668, United States






