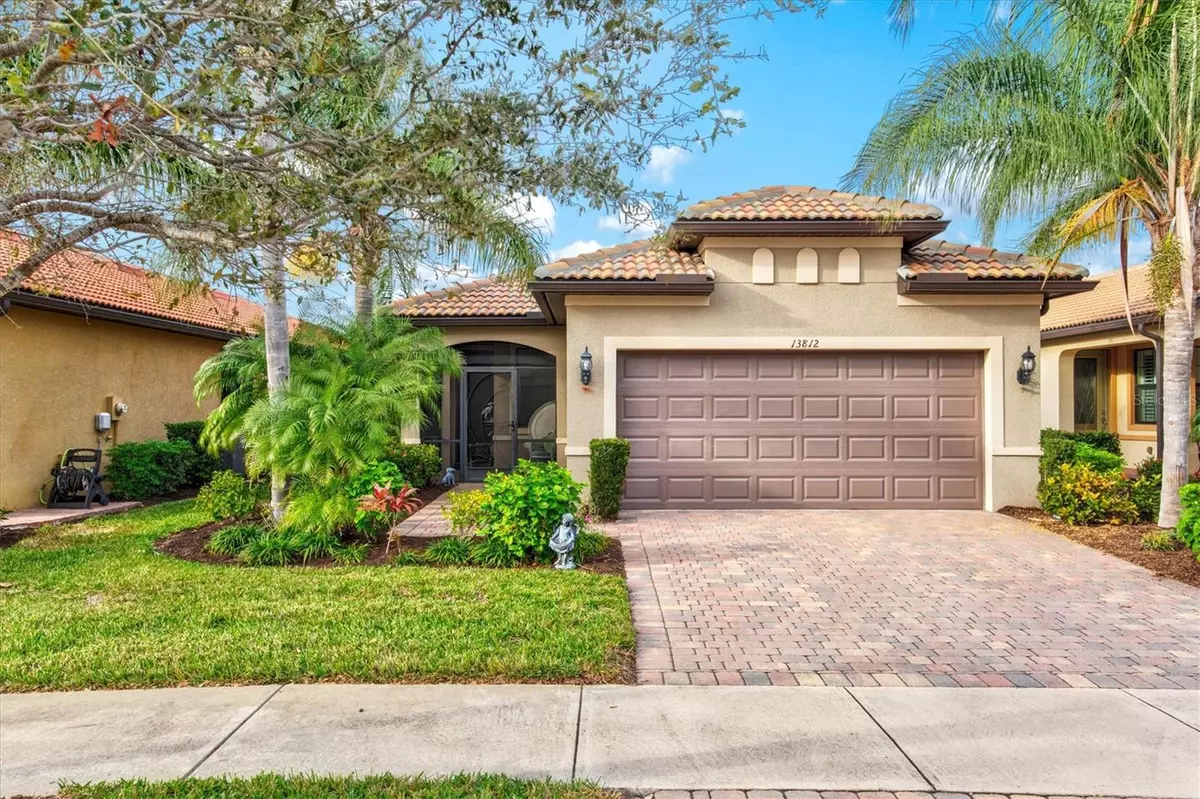$375,000
$395,000
5.1%For more information regarding the value of a property, please contact us for a free consultation.
3 Beds
2 Baths
1,437 SqFt
SOLD DATE : 11/04/2024
Key Details
Sold Price $375,000
Property Type Single Family Home
Sub Type Single Family Residence
Listing Status Sold
Purchase Type For Sale
Square Footage 1,437 sqft
Price per Sqft $260
Subdivision Islandwalk/West Vlgs Ph 3A, 3
MLS Listing ID N6131052
Sold Date 11/04/24
Bedrooms 3
Full Baths 2
HOA Fees $363/qua
HOA Y/N Yes
Originating Board Stellar MLS
Year Built 2016
Annual Tax Amount $6,533
Lot Size 5,662 Sqft
Acres 0.13
Property Description
One or more photo(s) has been virtually staged. Welcome to your personal oasis in Islandwalk, an integral part of the highly sought-after Wellen Park district. This meticulously maintained, owner-occupied residence offers the epitome of refined living. As you step inside, an inviting open floor plan unfolds, embracing you with a seamless flow throughout this fully furnished turnkey masterpiece. Immerse yourself in the elegance of the beach-style LVP flooring that graces the main living spaces and bedrooms. The primary bedroom features BRAND NEW carpet for warmth and comfort.
The heart of this home, the kitchen, showcases 42" cherry cabinets and a generous window that frames breathtaking waterfront views. Your culinary aspirations will flourish in this space, with the serenity of the water serving as your backdrop. The expansive primary suite is a sanctuary unto itself, featuring an en-suite bath and a voluminous walk-in closet that indulges your every organizational need. The primary bath is a sanctuary of relaxation with comfort-height counters and dual sinks, ensuring a sense of pampered luxury. Additional versatile bedrooms provide flexibility, creating the perfect guest suite or an inspiring home office or craft room—the possibilities are boundless.
Step onto the charming custom paver patio with an extended lanai that graces the rear of the home, offering a picturesque setting to unwind and savor the stunning sunsets reflecting over your tranquil pond. Whether it's a quiet moment with a cup of morning coffee or an evening of reflection, this private oasis is the ideal setting. This lovely home is being sold completely turnkey and fully furnished, as shown. Please note..the dining room has been virtually staged because the physical table has already been sold and will not be replaced.
Islandwalk at West Villages boasts an array of world-class amenities that truly set it apart. With two impressive clubhouses and an event center, you'll have endless options for entertainment and social gatherings. Dive into the lap pools or bask in the luxury of the resort pool. Stay in peak condition with access to two fitness centers equipped with top-of-the-line equipment and a variety of exercise classes. Plus, a full-time lifestyle director ensures there's always something exciting happening and new friends to meet.
As part of the highly desirable Wellen Park community, you're just minutes away from downtown Wellen Park, offering a multitude of activities, renowned restaurants, and boutique shops. Your new home in Islandwalk at West Villages is a testament to the art of living exceptionally well. Don't miss this rare opportunity to experience the pinnacle of luxury and convenience.
Location
State FL
County Sarasota
Community Islandwalk/West Vlgs Ph 3A, 3
Zoning V
Rooms
Other Rooms Great Room
Interior
Interior Features Ceiling Fans(s), Living Room/Dining Room Combo, Primary Bedroom Main Floor, Solid Surface Counters, Solid Wood Cabinets, Stone Counters, Window Treatments
Heating Electric
Cooling Central Air
Flooring Ceramic Tile, Marble
Furnishings Furnished
Fireplace false
Appliance Built-In Oven, Dishwasher, Disposal, Dryer, Electric Water Heater, Exhaust Fan, Freezer, Microwave, Range, Range Hood, Refrigerator, Washer
Laundry Inside, Laundry Room
Exterior
Exterior Feature Hurricane Shutters, Sidewalk, Sliding Doors
Parking Features Driveway, Garage Door Opener
Garage Spaces 2.0
Community Features Clubhouse, Community Mailbox, Deed Restrictions, Dog Park, Fitness Center, Gated Community - Guard, Golf Carts OK, Playground, Pool, Sidewalks, Wheelchair Access
Utilities Available Cable Connected, Electricity Connected, Public
Amenities Available Basketball Court, Clubhouse, Fitness Center, Gated, Maintenance, Pickleball Court(s), Playground, Pool, Recreation Facilities, Security, Spa/Hot Tub, Tennis Court(s), Wheelchair Access
Waterfront Description Pond
View Y/N 1
Roof Type Tile
Attached Garage true
Garage true
Private Pool No
Building
Story 1
Entry Level One
Foundation Slab
Lot Size Range 0 to less than 1/4
Sewer Public Sewer
Water Public
Structure Type Block,Stucco
New Construction false
Schools
Elementary Schools Taylor Ranch Elementary
Middle Schools Venice Area Middle
High Schools Venice Senior High
Others
Pets Allowed Yes
HOA Fee Include Guard - 24 Hour,Cable TV,Pool,Escrow Reserves Fund,Maintenance Structure,Maintenance Grounds,Recreational Facilities,Security,Trash
Senior Community No
Ownership Fee Simple
Monthly Total Fees $363
Membership Fee Required Required
Special Listing Condition None
Read Less Info
Want to know what your home might be worth? Contact us for a FREE valuation!

Our team is ready to help you sell your home for the highest possible price ASAP

© 2025 My Florida Regional MLS DBA Stellar MLS. All Rights Reserved.
Bought with RE/MAX ANCHOR OF MARINA PARK
"My job is to find and attract mastery-based agents to the office, protect the culture, and make sure everyone is happy! "
11923 Oak Trail Way, Richey, Florida, 34668, United States

