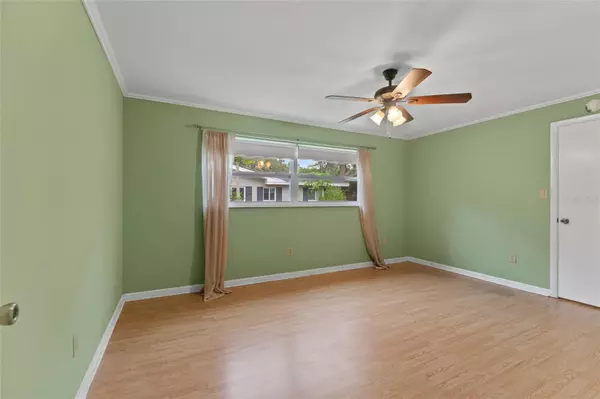$465,000
$475,000
2.1%For more information regarding the value of a property, please contact us for a free consultation.
3 Beds
3 Baths
1,991 SqFt
SOLD DATE : 11/05/2024
Key Details
Sold Price $465,000
Property Type Single Family Home
Sub Type Single Family Residence
Listing Status Sold
Purchase Type For Sale
Square Footage 1,991 sqft
Price per Sqft $233
Subdivision Honeymoon Ridge
MLS Listing ID U8247835
Sold Date 11/05/24
Bedrooms 3
Full Baths 3
Construction Status Appraisal,Financing,Inspections
HOA Y/N No
Originating Board Stellar MLS
Year Built 1972
Annual Tax Amount $3,749
Lot Size 0.290 Acres
Acres 0.29
Lot Dimensions 100x126
Property Description
MOTIVATED SELLER | With NO HOA, no deed restrictions, and not in a flood zone, this home provides both flexibility and peace of mind. The location is unmatched—close to major airports, shopping, the Pinellas Trail, and some of Florida's most beautiful beaches. Looking for A-Rated schools, this home is zoned for those too!
This spacious 3-bedroom, 3-bathroom residence is thoughtfully designed home offers much more than just living space! Built in 1972 this home has good bones and is move-in ready OR you could create your dream home with upgrades possible redesign.
BONUS: A full-house on-demand propane generator valued at over $15,000 ensures peace of mind during power outages—an invaluable asset for any Florida home!
Step inside to a versatile layout featuring multiple bonus spaces: an office, den, a cozy Florida room, and a dedicated dining area just off the galley kitchen. The kitchen is well-equipped with essential appliances, ample cabinetry, a large pantry, and durable Corian countertops.
The split floor plan provides privacy, with the master suite featuring a walk-in closet and a beautifully updated bathroom. Bedroom #2 offers a spacious 12' x 6' walk-in closet, while Bedroom #3 includes a built-in cedar closet, both with views of the expansive 3-car pull-through garage.
Step outside to the oversized backyard, an entertainer's dream! A grill gazebo sets the stage for outdoor gatherings and BBQs, while the backyard also boasts a BONUS air-conditioned workshop for all your projects and an additional shed for extra storage.
Located in the heart of the Palm Harbor Golf Cart Zone, this home offers easy access to downtown Palm Harbor, Ozona, parks, and ball fields. Families will love the top-rated school zoning for Ozona Elementary, Palm Harbor Middle, and Palm Harbor University High.
This home offers a perfect blend of tranquility, convenience, and space for all your needs. Schedule your showing today and make 107 15th St. your next home!
Room sizes are approximate; buyer to verify.
Location
State FL
County Pinellas
Community Honeymoon Ridge
Zoning R-1
Rooms
Other Rooms Den/Library/Office, Florida Room
Interior
Interior Features Ceiling Fans(s), Living Room/Dining Room Combo, Primary Bedroom Main Floor, Split Bedroom, Thermostat, Walk-In Closet(s), Window Treatments
Heating Central, Electric
Cooling Central Air
Flooring Laminate, Tile
Furnishings Unfurnished
Fireplace false
Appliance Dishwasher, Disposal, Dryer, Microwave, Range, Refrigerator, Washer
Laundry Inside, Laundry Room
Exterior
Exterior Feature Irrigation System, Private Mailbox, Sidewalk, Storage
Parking Features Driveway, Garage Door Opener, Off Street, Oversized, Split Garage, Tandem
Garage Spaces 5.0
Fence Fenced, Wood
Community Features Golf Carts OK
Utilities Available BB/HS Internet Available, Cable Available, Electricity Connected, Water Connected
Roof Type Shingle
Attached Garage true
Garage true
Private Pool No
Building
Lot Description Unincorporated
Entry Level One
Foundation Slab
Lot Size Range 1/4 to less than 1/2
Sewer Public Sewer
Water Public
Structure Type Block,Concrete
New Construction false
Construction Status Appraisal,Financing,Inspections
Schools
Elementary Schools Ozona Elementary-Pn
Middle Schools Palm Harbor Middle-Pn
High Schools Palm Harbor Univ High-Pn
Others
Pets Allowed Yes
Senior Community No
Ownership Fee Simple
Acceptable Financing Cash, Conventional, FHA, VA Loan
Listing Terms Cash, Conventional, FHA, VA Loan
Special Listing Condition None
Read Less Info
Want to know what your home might be worth? Contact us for a FREE valuation!

Our team is ready to help you sell your home for the highest possible price ASAP

© 2024 My Florida Regional MLS DBA Stellar MLS. All Rights Reserved.
Bought with COMPASS FLORIDA, LLC

"My job is to find and attract mastery-based agents to the office, protect the culture, and make sure everyone is happy! "
11923 Oak Trail Way, Richey, Florida, 34668, United States






