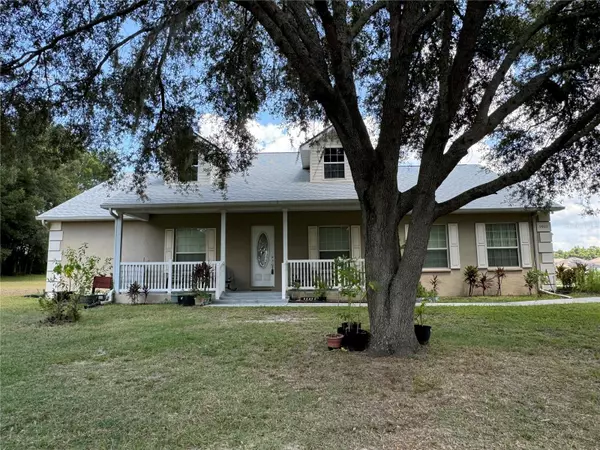$450,000
$460,000
2.2%For more information regarding the value of a property, please contact us for a free consultation.
3 Beds
2 Baths
2,358 SqFt
SOLD DATE : 11/07/2024
Key Details
Sold Price $450,000
Property Type Single Family Home
Sub Type Single Family Residence
Listing Status Sold
Purchase Type For Sale
Square Footage 2,358 sqft
Price per Sqft $190
Subdivision Unplatted
MLS Listing ID L4946953
Sold Date 11/07/24
Bedrooms 3
Full Baths 2
Construction Status Appraisal
HOA Y/N No
Originating Board Stellar MLS
Year Built 2004
Annual Tax Amount $2,762
Lot Size 1.000 Acres
Acres 1.0
Lot Dimensions 213x205
Property Description
Welcome to this stunning, meticulously maintained 3-bedroom, 2-bathroom custom-built Jeffrey Home, complete with a versatile den/office!** Nestled on a spacious acre of land, this home offers both charm and modern conveniences. As you step onto the inviting country-style porch and enter the foyer, you'll be greeted by a cozy sitting room to the right, seamlessly flowing into a formal dining area. The heart of the home features a well-appointed kitchen with upgraded tall cabinets, a mobile island, and a breakfast nook, all adjacent to the centrally located family room—perfect for gatherings. The luxurious primary suite is a true retreat, boasting a garden tub, double sinks on one side, a single sink on the other, a walk-in shower, and a massive walk-in closet. The thoughtful split floor plan places the office/den on the east side of the home, while the two secondary bedrooms and the second bathroom are situated on the west side, ensuring privacy and comfort. Enjoy breathtaking sunrises from the screened-in back porch, a perfect spot for morning coffee or evening relaxation. Recent updates include a brand-new roof (2023), a state-of-the-art Daikin HVAC system with new ducts (2024), a UV light water softener system, and a recently serviced septic system. Conveniently located near I-4 and I-75, this home combines peaceful country living with easy access to everything you need. No sign in yard.
Location
State FL
County Hillsborough
Community Unplatted
Zoning AS-1
Interior
Interior Features Ceiling Fans(s), High Ceilings, Split Bedroom
Heating Central
Cooling Central Air
Flooring Carpet, Ceramic Tile
Fireplace false
Appliance Dishwasher, Electric Water Heater, Range, Refrigerator, Water Filtration System
Laundry In Garage
Exterior
Exterior Feature Other
Garage Spaces 2.0
Utilities Available BB/HS Internet Available, Cable Available, Electricity Available, Electricity Connected, Phone Available, Sewer Available, Sewer Connected
Roof Type Shingle
Attached Garage true
Garage true
Private Pool No
Building
Story 1
Entry Level One
Foundation Block
Lot Size Range 1 to less than 2
Sewer Septic Tank
Water Well
Structure Type Stucco
New Construction false
Construction Status Appraisal
Schools
Elementary Schools Thonotosassa-Hb
Middle Schools Jennings-Hb
High Schools Armwood-Hb
Others
Pets Allowed Yes
Senior Community No
Ownership Fee Simple
Acceptable Financing Cash, Conventional, FHA, USDA Loan, VA Loan
Listing Terms Cash, Conventional, FHA, USDA Loan, VA Loan
Special Listing Condition None
Read Less Info
Want to know what your home might be worth? Contact us for a FREE valuation!

Our team is ready to help you sell your home for the highest possible price ASAP

© 2024 My Florida Regional MLS DBA Stellar MLS. All Rights Reserved.
Bought with NAIM REAL ESTATE LLC

"My job is to find and attract mastery-based agents to the office, protect the culture, and make sure everyone is happy! "
11923 Oak Trail Way, Richey, Florida, 34668, United States






