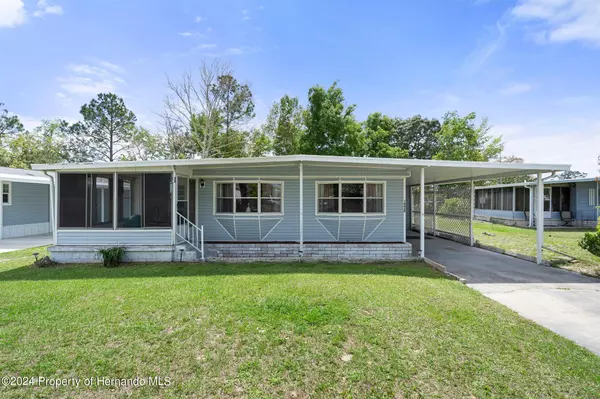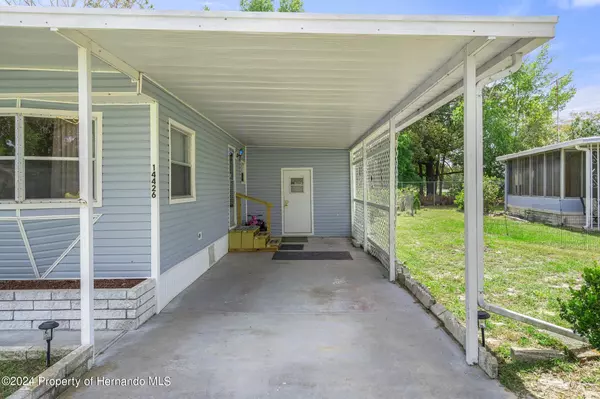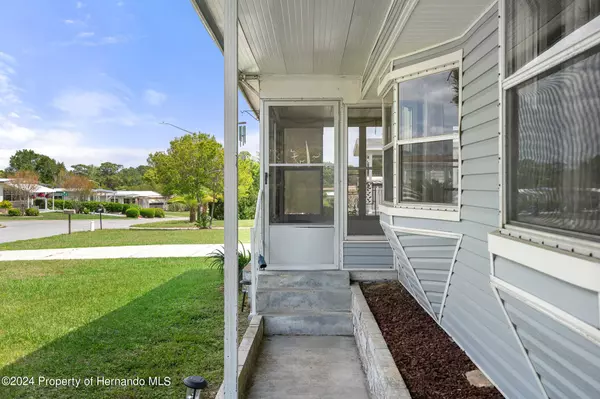$135,000
$159,900
15.6%For more information regarding the value of a property, please contact us for a free consultation.
2 Beds
2 Baths
1,152 SqFt
SOLD DATE : 11/08/2024
Key Details
Sold Price $135,000
Property Type Manufactured Home
Sub Type Manufactured Home
Listing Status Sold
Purchase Type For Sale
Square Footage 1,152 sqft
Price per Sqft $117
Subdivision Brookridge Comm Unit 1
MLS Listing ID 2237544
Sold Date 11/08/24
Style Ranch
Bedrooms 2
Full Baths 2
HOA Fees $50/mo
HOA Y/N Yes
Originating Board Hernando County Association of REALTORS®
Year Built 1973
Annual Tax Amount $743
Tax Year 2023
Lot Size 6,600 Sqft
Acres 0.15
Lot Dimensions 6600
Property Description
Active Under Contract - Accepting Back Up Offers.
*Motivated Seller. Come experience the desirable 55+ Golf Community of Brookridge, where you own the land. Enjoy the Florida lifestyle with the Community Pool, and activities offered. UPDATES: This home has a flex space or 3rd Bedroom with a spacious closet, with a new window A/C as the space is private from the rest of the home. New A/C and Duct work in 2023, upgraded electrical and Hot water heater 2023, Lighting in Kitchen & Dining Room, with dimmer switches, Newer Stainless-Steel Appliances, Stove with convection oven 2016, Refrigerator 2023. Both bathrooms have been remodeled, and vinyl flooring installed. Interior has been repainted. Smoke Detectors installed in 3 places with new batteries. Landscaping was removal of a couple large trees. Laundry shed is a double size, opens to the fenced backyard, new gate to allow lawn mower access. The Roof is a membrane roof. Come and enjoy your retirement years in the desired Community of Brookridge. HOA approval is required through BCPO.
Location
State FL
County Hernando
Community Brookridge Comm Unit 1
Zoning PDP (MF)
Direction From the Suncoast Parkway, go one mile west on Cortez Blvd. to Brookridge, stop at Gate to register: 14426 Dehaven for Deborah Batten. Right at Brookridge Blvd., 5th Street on Right, R on Dehaven Ave., to Curve, 2nd home on right.
Interior
Interior Features Pantry, Primary Bathroom - Shower No Tub, Walk-In Closet(s)
Heating Central, Electric
Cooling Central Air, Electric, Wall/Window Unit(s)
Flooring Laminate, Vinyl, Wood
Appliance Dryer, Electric Oven, Refrigerator, Washer
Exterior
Exterior Feature ExteriorFeatures
Garage Covered
Carport Spaces 1
Fence Other
Utilities Available Cable Available, Electricity Available
Amenities Available Clubhouse, Fitness Center, Gated, Golf Course, Pool, RV/Boat Storage, Security, Shuffleboard Court, Tennis Court(s), Other
View Y/N No
Roof Type Membrane
Porch Front Porch
Garage No
Building
Story 1
Water Public
Architectural Style Ranch
Level or Stories 1
New Construction No
Schools
Elementary Schools Pine Grove
Middle Schools West Hernando
High Schools Central
Others
Senior Community Yes
Tax ID R27-222-18-1468-0003-0480
Acceptable Financing Cash, Lease Option, Owner May Carry, Other
Listing Terms Cash, Lease Option, Owner May Carry, Other
Special Listing Condition Owner Licensed RE
Read Less Info
Want to know what your home might be worth? Contact us for a FREE valuation!

Our team is ready to help you sell your home for the highest possible price ASAP

"My job is to find and attract mastery-based agents to the office, protect the culture, and make sure everyone is happy! "
11923 Oak Trail Way, Richey, Florida, 34668, United States






