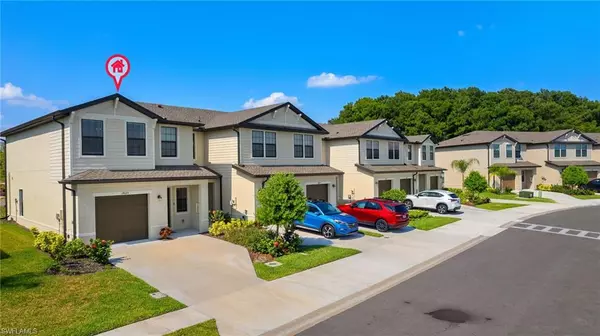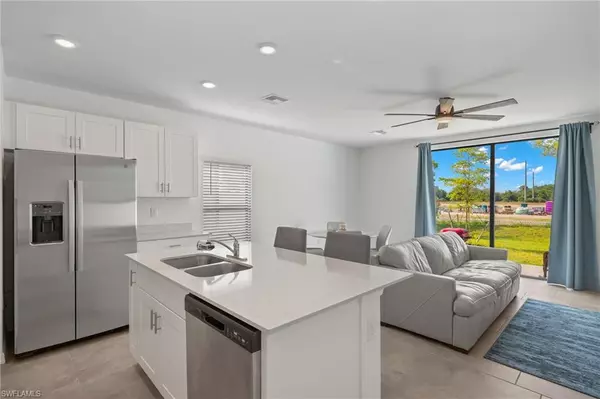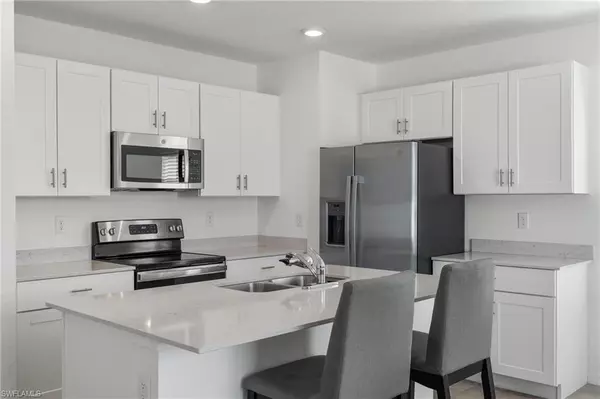$267,000
$269,000
0.7%For more information regarding the value of a property, please contact us for a free consultation.
3 Beds
3 Baths
1,442 SqFt
SOLD DATE : 11/05/2024
Key Details
Sold Price $267,000
Property Type Townhouse
Sub Type Townhouse
Listing Status Sold
Purchase Type For Sale
Square Footage 1,442 sqft
Price per Sqft $185
Subdivision Portico
MLS Listing ID 224042339
Sold Date 11/05/24
Bedrooms 3
Full Baths 2
Half Baths 1
HOA Fees $99/qua
HOA Y/N Yes
Originating Board Florida Gulf Coast
Year Built 2022
Annual Tax Amount $3,870
Tax Year 2023
Lot Size 3,062 Sqft
Acres 0.0703
Property Description
MAJOR PRICE REDUCTION!! Agents please read confidential remarks!! Welcome to the spacious Avery floor plan, featuring 3 bedrooms, 2.5 baths and a 1-car garage. HIGHLY DESIRABLE END-UNIT ON A PRIME LOT!! Natural light pours into this home! This move-in ready townhome is located in the sought after gated community of Portico. The first floor offers an open living concept, tile flooring, a powder room and spacious kitchen with white wooden cabinetry, a large island with quartz countertops and stainless-steel appliances. Large sliders lead to the back patio and private backyard. On the second floor, you'll find the owner's suite with a large walk-in closet. The master bath features a tiled shower and dual sinks. The two guest bedrooms on the opposite side of the master, share an additional bathroom with a combo tub and shower. The laundry room is conveniently located on the second floor as well. Only one owner and shows like new. Plenty of guest parking and the mailbox is located directly across the street. High quality Lennox HVAC system. This amenity rich community has everything you're looking for with a resort style community pool, community room, fitness center, pickleball, tennis, playground, and basketball courts. This is affordable luxury resort style living at its finest! Low HOA dues and conveniently located near I-75. Schedule your private tour today!
Location
State FL
County Lee
Area Fe04 - East Fort Myers Area
Zoning RPD
Direction State Rd 80 East of I-75 to Buckingham Rd to Portico entrance.
Rooms
Primary Bedroom Level Master BR Upstairs
Master Bedroom Master BR Upstairs
Dining Room Breakfast Bar, Dining - Living
Kitchen Kitchen Island, Pantry, Walk-In Pantry
Interior
Interior Features Den - Study, Great Room, Guest Bath, Guest Room, Home Office, Built-In Cabinets, Wired for Data, Pantry, Walk-In Closet(s)
Heating Central Electric
Cooling Ceiling Fan(s), Central Electric
Flooring Carpet, Tile
Window Features Single Hung,Sliding,Shutters,Shutters - Manual
Appliance Electric Cooktop, Dishwasher, Dryer, Microwave, Range, Refrigerator/Freezer, Washer
Laundry Inside
Exterior
Garage Spaces 1.0
Community Features Basketball, BBQ - Picnic, Clubhouse, Pool, Community Room, Fitness Center, Internet Access, Pickleball, Street Lights, Tennis Court(s), Gated
Utilities Available Cable Available
Waterfront Description None
View Y/N Yes
View Landscaped Area
Roof Type Shingle
Street Surface Paved
Porch Patio
Garage Yes
Private Pool No
Building
Lot Description Regular
Faces State Rd 80 East of I-75 to Buckingham Rd to Portico entrance.
Story 2
Sewer Central
Water Central
Level or Stories Two, 2 Story
Structure Type Concrete Block,Stucco
New Construction No
Others
HOA Fee Include Irrigation Water,Maintenance Grounds,Legal/Accounting,Manager,Reserve,Street Lights,Street Maintenance
Tax ID 33-43-26-L1-02000.0041
Ownership Single Family
Security Features Smoke Detector(s),Smoke Detectors
Acceptable Financing Buyer Finance/Cash, FHA, VA Loan
Listing Terms Buyer Finance/Cash, FHA, VA Loan
Read Less Info
Want to know what your home might be worth? Contact us for a FREE valuation!

Our team is ready to help you sell your home for the highest possible price ASAP
Bought with Robert Slack LLC
"My job is to find and attract mastery-based agents to the office, protect the culture, and make sure everyone is happy! "
11923 Oak Trail Way, Richey, Florida, 34668, United States






