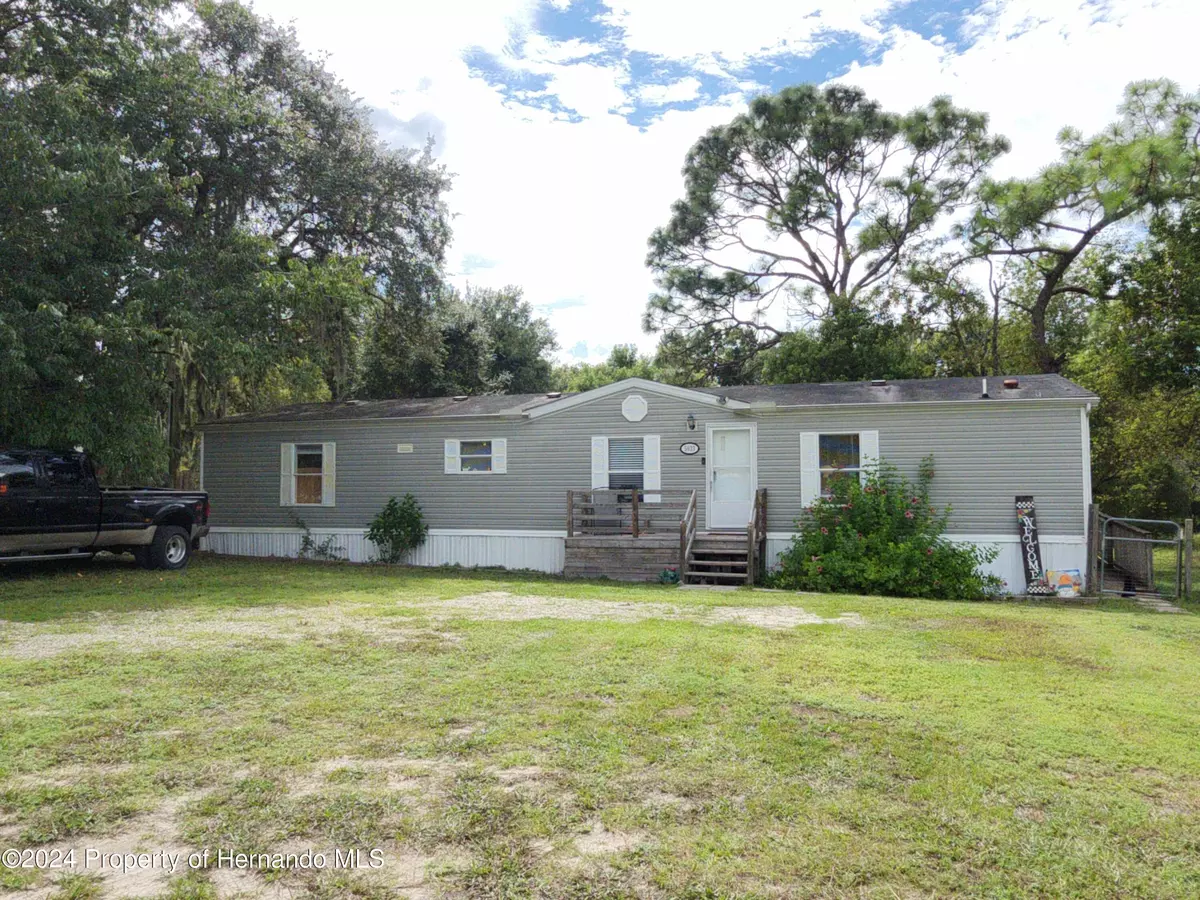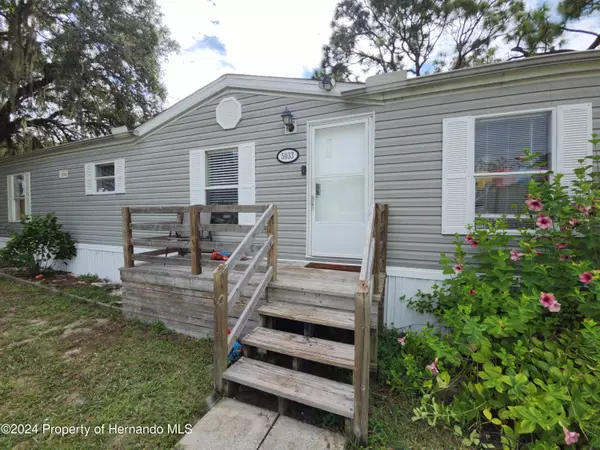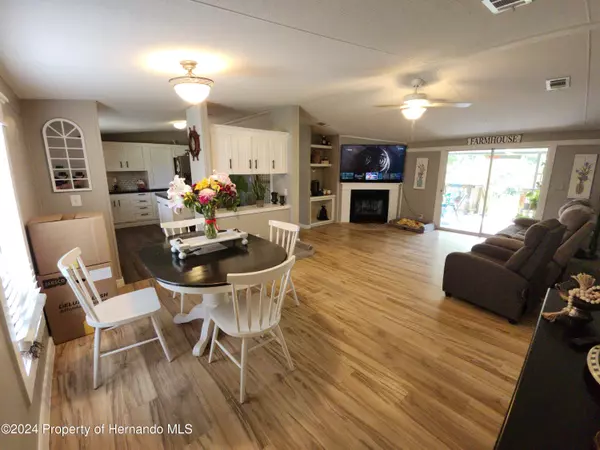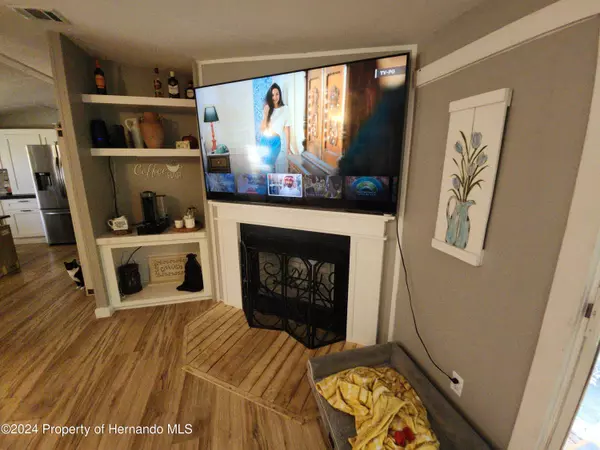$239,000
$239,000
For more information regarding the value of a property, please contact us for a free consultation.
3 Beds
3 Baths
1,440 SqFt
SOLD DATE : 11/14/2024
Key Details
Sold Price $239,000
Property Type Manufactured Home
Sub Type Manufactured Home
Listing Status Sold
Purchase Type For Sale
Square Footage 1,440 sqft
Price per Sqft $165
Subdivision Tangerine Estates
MLS Listing ID 2240731
Sold Date 11/14/24
Style Ranch
Bedrooms 3
Full Baths 3
HOA Y/N No
Originating Board Hernando County Association of REALTORS®
Year Built 2001
Annual Tax Amount $2,663
Tax Year 2023
Lot Size 1.017 Acres
Acres 1.02
Property Description
ACTIVE UNDER CONTRACT - ACCEPTING BACKUP OFFERS. Come check out this 2001 double-wide manufactured home situated on a double lot that provides for just over an acre of land. Enjoy country living while being just a few miles away from shopping, hospitals, restaurants, and entertainment. It's about a 45 minute drive to the Tampa airport and about a 30 minute drive to Pine Island beach. The primary bedroom offers two full bathrooms that are connected by way of a walk-in closet. The great room is also equipped with a wood burning fireplace for those cool winter nights. Enjoy the view of land from the comfort of your covered rear porch that also has a ramp for wheelchair access. The fenced in yard is perfect for your pets and/or chickens with a chicken coop in the back yard. With a little bit of love you can make this house a home. Seller is motivated. Seller is offering 5k towards closing costs or prepaids. The 80 inch tv that is above the fireplace in the living will be included. Roof to be replaced prior to close. No flood insurance needed.
Location
State FL
County Hernando
Community Tangerine Estates
Zoning R1A
Direction Head east on Wiscon Rd towards California St. Head south on California to Daytona St., then turn right. Turn left on Orlando Ave. Destination will be on the right.
Interior
Interior Features Ceiling Fan(s), Double Vanity, Primary Bathroom -Tub with Separate Shower, Vaulted Ceiling(s), Walk-In Closet(s), Split Plan
Heating Central, Electric
Cooling Central Air, Electric
Flooring Laminate, Wood
Fireplaces Type Wood Burning, Other
Fireplace Yes
Appliance Electric Oven, Microwave, Refrigerator
Exterior
Exterior Feature ExteriorFeatures
Fence Chain Link
Utilities Available Cable Available, Electricity Available
View Y/N No
Roof Type Shingle
Garage No
Building
Lot Description Other
Story 1
Water Well
Architectural Style Ranch
Level or Stories 1
New Construction No
Schools
Elementary Schools Pine Grove
Middle Schools West Hernando
High Schools Nature Coast
Others
Tax ID R12-223-18-3660-0EE0-0590
Acceptable Financing Cash, Conventional, FHA, VA Loan, Other
Listing Terms Cash, Conventional, FHA, VA Loan, Other
Read Less Info
Want to know what your home might be worth? Contact us for a FREE valuation!

Our team is ready to help you sell your home for the highest possible price ASAP

"My job is to find and attract mastery-based agents to the office, protect the culture, and make sure everyone is happy! "
11923 Oak Trail Way, Richey, Florida, 34668, United States






