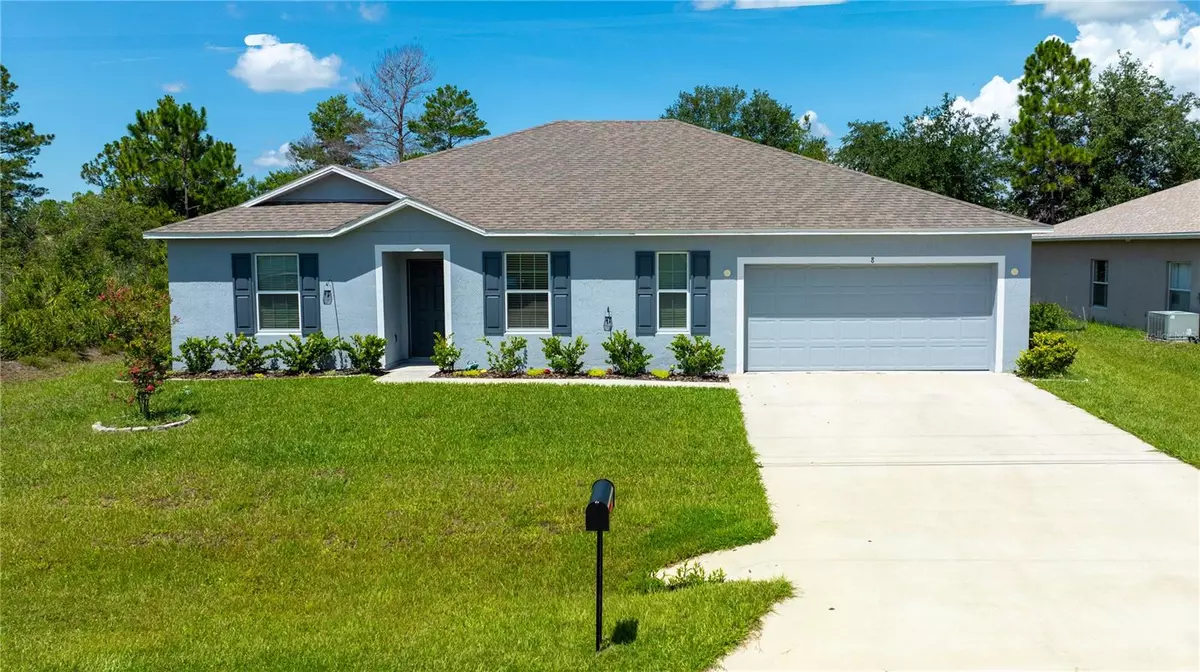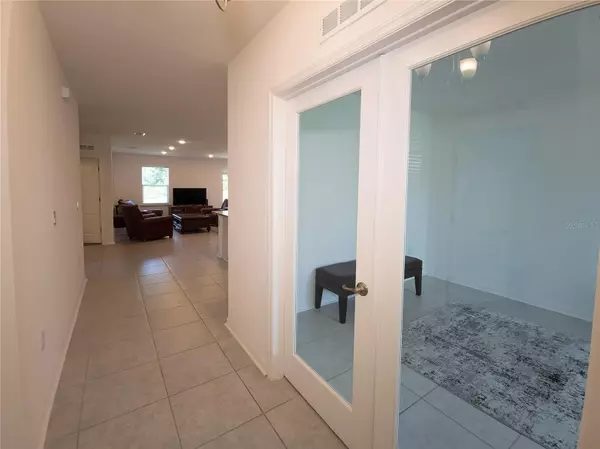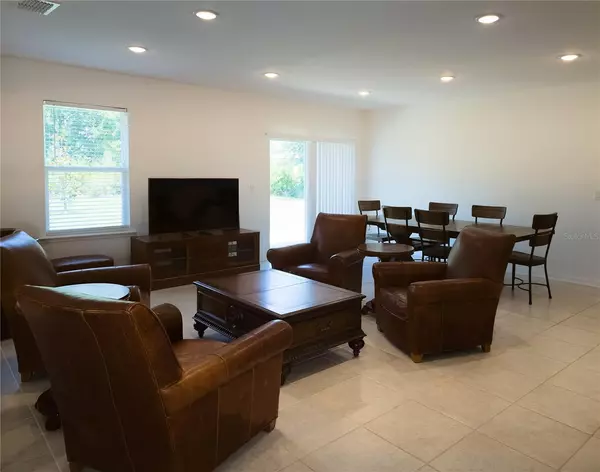$360,000
$360,000
For more information regarding the value of a property, please contact us for a free consultation.
4 Beds
2 Baths
2,052 SqFt
SOLD DATE : 11/19/2024
Key Details
Sold Price $360,000
Property Type Single Family Home
Sub Type Single Family Residence
Listing Status Sold
Purchase Type For Sale
Square Footage 2,052 sqft
Price per Sqft $175
Subdivision Palm Coast Sec 32
MLS Listing ID FC302403
Sold Date 11/19/24
Bedrooms 4
Full Baths 2
Construction Status Financing,Inspections
HOA Y/N No
Originating Board Stellar MLS
Year Built 2022
Annual Tax Amount $4,720
Lot Size 10,018 Sqft
Acres 0.23
Property Description
Step into contemporary luxury at 8 Rocking Lane, a pristine 2-year-old residence nestled in the heart of Lehigh Woods. This immaculate home spans 2,052 sqft and offers a perfect blend of style, comfort, and functionality.
Discover four spacious bedrooms, including a master suite boasting a large walk-in closet and a bathroom with dual vanities and a private toilet area. The flexible office/flex room provides ideal space for remote work or adaptable living.
The kitchen is a culinary delight, featuring sleek countertops, modern cabinetry, stainless steel appliances, and a convenient breakfast bar. Enjoy purified water throughout the home with a RainSoft whole house water filtration system, complemented by an up-to-date termite bond for peace of mind.
Outside, a private backyard oasis awaits, perfect for relaxing or entertaining. The attached garage provides secure parking and additional storage space. Energy-efficient features help reduce utility costs, while easy access to major highways ensures convenient commuting.
Located in the sought-after Lehigh Woods neighborhood, known for its community spirit and proximity to parks, schools, and shopping, this home offers modern living at its finest. Schedule your private showing today and experience the comfort and convenience of 8 Rocking Lane.
Location
State FL
County Flagler
Community Palm Coast Sec 32
Zoning 000100
Interior
Interior Features Eat-in Kitchen, Kitchen/Family Room Combo, Living Room/Dining Room Combo, Primary Bedroom Main Floor, Walk-In Closet(s)
Heating Electric
Cooling Central Air
Flooring Carpet, Ceramic Tile
Fireplace false
Appliance Dishwasher, Dryer, Microwave, Range, Refrigerator, Washer, Water Filtration System
Laundry Inside, Laundry Room
Exterior
Exterior Feature Other
Garage Spaces 2.0
Utilities Available BB/HS Internet Available, Electricity Connected, Public, Sewer Connected, Street Lights, Water Connected
Roof Type Shingle
Attached Garage false
Garage true
Private Pool No
Building
Entry Level One
Foundation Concrete Perimeter
Lot Size Range 0 to less than 1/4
Builder Name MARONDA HOMES
Sewer Public Sewer
Water None
Structure Type Block
New Construction false
Construction Status Financing,Inspections
Schools
Elementary Schools Rymfire Elementary
Middle Schools Buddy Taylor Middle
High Schools Flagler-Palm Coast High
Others
Pets Allowed Cats OK, Dogs OK
Senior Community No
Ownership Fee Simple
Acceptable Financing Cash, Conventional, FHA
Listing Terms Cash, Conventional, FHA
Special Listing Condition None
Read Less Info
Want to know what your home might be worth? Contact us for a FREE valuation!

Our team is ready to help you sell your home for the highest possible price ASAP

© 2024 My Florida Regional MLS DBA Stellar MLS. All Rights Reserved.
Bought with REALTY ONE GROUP EPIC

"My job is to find and attract mastery-based agents to the office, protect the culture, and make sure everyone is happy! "
11923 Oak Trail Way, Richey, Florida, 34668, United States






