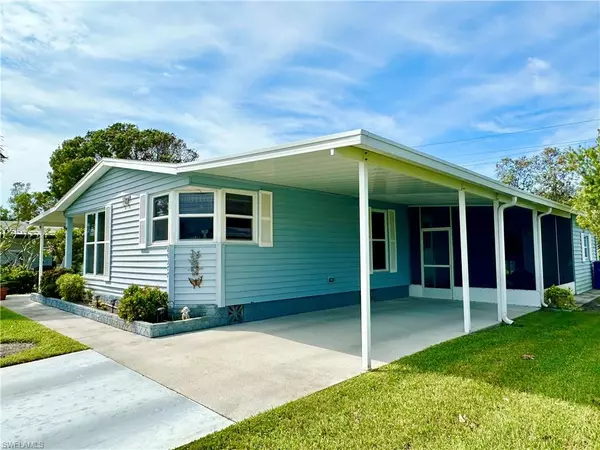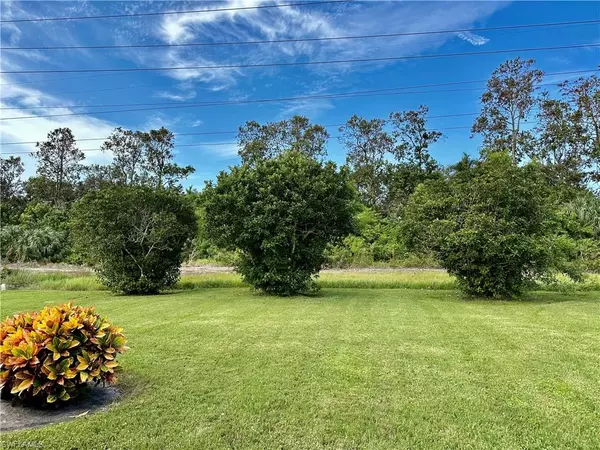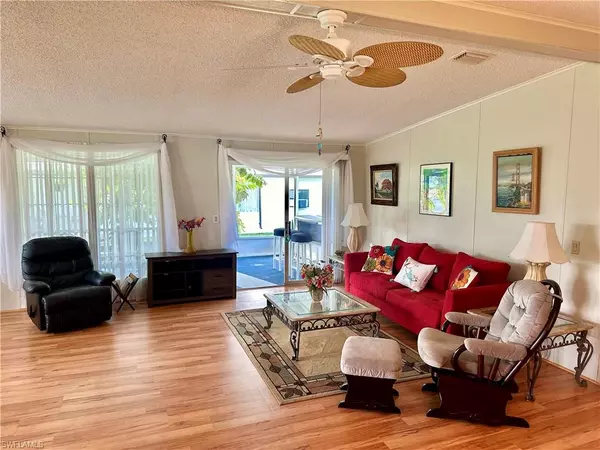$249,000
$299,000
16.7%For more information regarding the value of a property, please contact us for a free consultation.
2 Beds
2 Baths
1,273 SqFt
SOLD DATE : 11/12/2024
Key Details
Sold Price $249,000
Property Type Manufactured Home
Sub Type Manufactured Home
Listing Status Sold
Purchase Type For Sale
Square Footage 1,273 sqft
Price per Sqft $195
Subdivision Imperial Harbor
MLS Listing ID 224083900
Sold Date 11/12/24
Bedrooms 2
Full Baths 2
HOA Y/N No
Originating Board Bonita Springs
Year Built 1989
Annual Tax Amount $838
Tax Year 2023
Lot Size 9,757 Sqft
Acres 0.224
Property Description
Nestled in the sought-after Imperial Harbor 55+ Community, this inviting 2-bedroom, 2-bathroom home offers a blend of style and comfort. The spacious interior includes an office with built-in cabinets and elegant wainscoting, perfect for work or hobbies. The kitchen features Corian countertops and a cozy breakfast nook, ideal for casual dining. The master bathroom is a retreat with a walk-in tile shower, featuring a glass block wall, built-in tile bench, dual pedestal sinks and a sky light. The guest bathroom also offers a walk-in shower with a Corian countertop. Enjoy relaxing in the two screened lanais—located on both sides of the home, one overlooking the backyard. The home's floors are a mix of tile, carpet, and wood-grain laminate, adding warmth and texture. Additional highlights include a private backyard, a carport, and a shed for extra storage. With its cathedral ceilings and thoughtful details, this home is perfect for enjoying life in this vibrant community. Optional club membership is available for a one-time fee of $1,500.00, accompanied by an annual fee of $350.00. This exclusive membership provides access to the Harbor Club: Fitness center, pickle ball, bocce, shuffleboard, billiards and more, ensuring an array of leisure activities to enrich your retirement lifestyle.
Location
State FL
County Lee
Area Imperial Harbor
Zoning MH-1
Rooms
Bedroom Description Master BR Ground
Dining Room Breakfast Room, Dining - Living
Kitchen Pantry
Interior
Interior Features Built-In Cabinets, Vaulted Ceiling(s)
Heating Central Electric
Flooring Carpet, Laminate, Tile
Equipment Cooktop - Electric, Dishwasher, Dryer, Microwave, Range, Refrigerator, Refrigerator/Freezer, Washer
Furnishings Turnkey
Fireplace No
Appliance Electric Cooktop, Dishwasher, Dryer, Microwave, Range, Refrigerator, Refrigerator/Freezer, Washer
Heat Source Central Electric
Exterior
Exterior Feature Screened Balcony
Parking Features Attached Carport
Carport Spaces 1
Pool Community
Community Features Clubhouse, Pool, Fitness Center
Amenities Available Billiard Room, Bocce Court, Clubhouse, Pool, Fitness Center, Library, Pickleball, Shuffleboard Court
Waterfront Description None
View Y/N Yes
View Landscaped Area
Roof Type Roof Over
Street Surface Paved
Total Parking Spaces 1
Garage No
Private Pool No
Building
Lot Description Regular
Story 1
Water Assessment Paid, Central
Architectural Style Traditional, Manufactured
Level or Stories 1
Structure Type Vinyl Siding
New Construction No
Others
Pets Allowed Yes
Senior Community No
Tax ID 27-47-25-B3-01030.0050
Ownership Single Family
Read Less Info
Want to know what your home might be worth? Contact us for a FREE valuation!

Our team is ready to help you sell your home for the highest possible price ASAP

Bought with DomainRealty.com LLC
"My job is to find and attract mastery-based agents to the office, protect the culture, and make sure everyone is happy! "
11923 Oak Trail Way, Richey, Florida, 34668, United States






