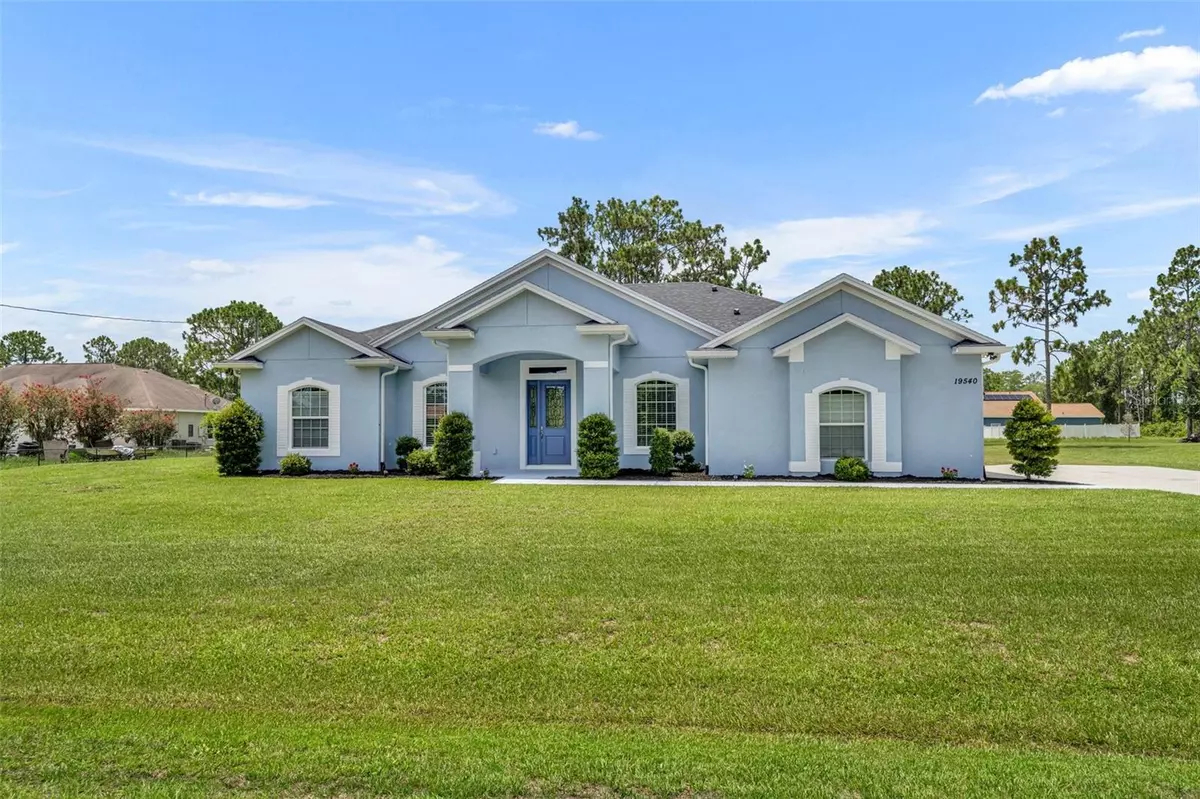$655,000
$665,000
1.5%For more information regarding the value of a property, please contact us for a free consultation.
4 Beds
3 Baths
2,206 SqFt
SOLD DATE : 11/20/2024
Key Details
Sold Price $655,000
Property Type Single Family Home
Sub Type Single Family Residence
Listing Status Sold
Purchase Type For Sale
Square Footage 2,206 sqft
Price per Sqft $296
Subdivision Cape Orlando Estates
MLS Listing ID O6224117
Sold Date 11/20/24
Bedrooms 4
Full Baths 3
Construction Status Appraisal
HOA Y/N No
Originating Board Stellar MLS
Year Built 2020
Annual Tax Amount $8,095
Lot Size 1.030 Acres
Acres 1.03
Property Description
Beautiful home built in 2020 and ready to be moved in. Solar Panels will be paid off at closing by the sellers!! This Modern, Energy-Efficient Luxury Home harnesses solar power, nestled on a spacious 1.06-acre lot. This beautiful home features 2,206 square feet of living space and a 2-car garage. It comes with stainless steel appliances including a cooktop, microwave, dishwasher, and separate ovens. Highlighting its high vaulted ceilings, an open concept layout, on a split floor plan, with a spacious Primary bedroom and walk-in closet. The Primary Bathroom comes with dual sinks, and a large shower. Additionally, it offers larger sized bedrooms. Some of the upgrades in the home include granite counter-tops in the kitchen and bathroom, 42-inch-high all-wood cabinets with soft closing cabinet doors, recessed lighting, garage opener is Direct Shaft Liftmaster, and a laundry sink. There's ample space to add a detached toy garage, or any additional structure due to the land being dry and clear. Located in Wedgefield, residents can enjoy various amenities such as 18-hole golf course and country club with a newly renovated restaurant and bar, a community park with a picnic pavilion and playground, and a sports complex with fields for baseball, softball, etc. Wedgefield is a voluntary HOA.
Location
State FL
County Orange
Community Cape Orlando Estates
Zoning A-2
Interior
Interior Features Ceiling Fans(s), High Ceilings, Living Room/Dining Room Combo, Open Floorplan, Primary Bedroom Main Floor, Thermostat
Heating Central
Cooling Central Air
Flooring Laminate, Tile
Fireplace false
Appliance Convection Oven, Cooktop, Dishwasher, Electric Water Heater, Microwave, Range, Refrigerator, Water Filtration System, Water Softener
Laundry Inside
Exterior
Exterior Feature Private Mailbox
Garage Spaces 2.0
Utilities Available BB/HS Internet Available, Cable Available, Electricity Connected, Public, Solar
Roof Type Shingle
Attached Garage true
Garage true
Private Pool No
Building
Story 1
Entry Level One
Foundation Slab
Lot Size Range 1 to less than 2
Sewer Septic Tank
Water Private
Structure Type Block
New Construction false
Construction Status Appraisal
Others
Pets Allowed Yes
Senior Community No
Ownership Fee Simple
Acceptable Financing Cash, Conventional, FHA, USDA Loan, VA Loan
Listing Terms Cash, Conventional, FHA, USDA Loan, VA Loan
Special Listing Condition None
Read Less Info
Want to know what your home might be worth? Contact us for a FREE valuation!

Our team is ready to help you sell your home for the highest possible price ASAP

© 2025 My Florida Regional MLS DBA Stellar MLS. All Rights Reserved.
Bought with KELLER WILLIAMS REALTY AT THE PARKS
"My job is to find and attract mastery-based agents to the office, protect the culture, and make sure everyone is happy! "
11923 Oak Trail Way, Richey, Florida, 34668, United States

