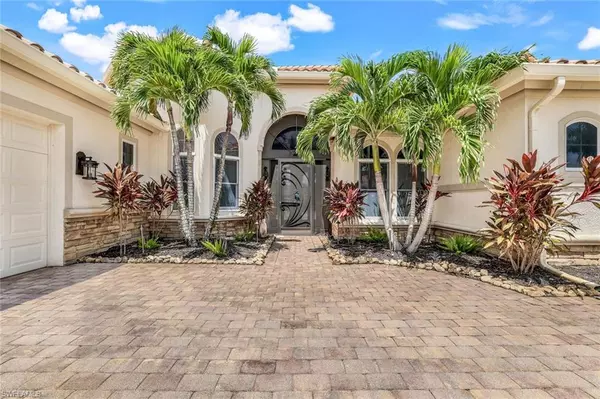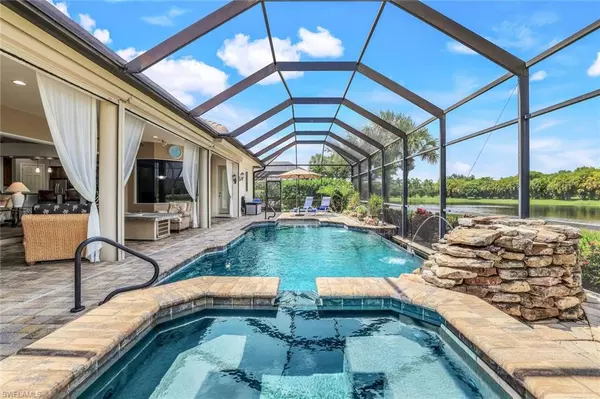$1,600,000
$1,669,000
4.1%For more information regarding the value of a property, please contact us for a free consultation.
4 Beds
3 Baths
3,021 SqFt
SOLD DATE : 11/22/2024
Key Details
Sold Price $1,600,000
Property Type Single Family Home
Sub Type Single Family Residence
Listing Status Sold
Purchase Type For Sale
Square Footage 3,021 sqft
Price per Sqft $529
Subdivision The Quarry
MLS Listing ID 224061294
Sold Date 11/22/24
Bedrooms 4
Full Baths 3
HOA Y/N Yes
Originating Board Naples
Year Built 2007
Annual Tax Amount $13,594
Tax Year 2023
Property Description
Enjoy breathtaking sunsets across a serene lake in the most unique community that is The Quarry. This expansive open floor plan boasts 4 bedrooms plus a den with three full bathrooms and opens onto to an oversized lanai: The ultimate for entertaining! Enjoy the heated salt water pool and spa with water fall features, a new outdoor kitchen and enormous under cover space for dining and relaxing around the firepit, all protected by electric storm shutters. The oversized air conditioned garage has an epoxy floor and electric car charger and plenty of storage space. The Quarry is the only community in Collier County w/ 3 navigable lakes for boating, jet skis, kayaks, water sports, fishing & docks for lease; accommodating boats up to 26 feet. The gorgeous and newly renovated Beach Club is for all Quarry residents to enjoy and features a two story fitness center with state of the art equipment, class rooms, even personal trainers. Other amenities are 5 pickle ball and 5 tennis courts to allow for interclub play, resort & lap pools, formal and casual dining w/ lakeside Tiki Bar. Pull up a stool and watch your favorite sports team! Golf is optional but offers many levels of membership & a perfectly manicured Par 72 Hurdzan and Frye championship course...18 holes of scenic nature. Don't pass up your opportunity to join a community that holds freindships close and fun for all. Come be a part of the best of Naples!
Location
State FL
County Collier
Area Na21 - N/O Immokalee Rd E/O 75
Direction I75 to EXIT 111. Follow Immokolee Road EAST for 4 miles and turn LEFT onto Quarry Drive. After gate make a left onto Weatherstone Drive and then take last right on Quarry Drive. First Right onto Nickel Ridge Circle,. #9788 on left.
Rooms
Primary Bedroom Level Master BR Ground
Master Bedroom Master BR Ground
Dining Room Breakfast Bar, Breakfast Room, Formal
Kitchen Built-In Desk, Pantry
Interior
Interior Features Split Bedrooms, Great Room, Den - Study, Built-In Cabinets, Wired for Data, Entrance Foyer, Pantry, Tray Ceiling(s), Walk-In Closet(s)
Heating Central Electric
Cooling Ceiling Fan(s), Central Electric
Flooring Carpet, Tile
Window Features Single Hung,Impact Resistant Windows,Shutters Electric,Shutters - Manual,Window Coverings
Appliance Dishwasher, Disposal, Microwave, Range, Refrigerator/Icemaker, Self Cleaning Oven
Laundry Inside, Sink
Exterior
Exterior Feature Outdoor Kitchen, Water Display
Garage Spaces 2.0
Pool In Ground, Concrete, Custom Upgrades, Salt Water, Screen Enclosure
Community Features Golf Non Equity, Bike And Jog Path, Boat Storage, Cabana, Clubhouse, Community Boat Dock, Community Boat Ramp, Community Boat Slip, Pool, Community Room, Community Spa/Hot tub, Fitness Center Attended, Golf, Internet Access, Lakefront Beach, Pickleball, Private Membership, Putting Green, Restaurant, Shopping, Sidewalks, Street Lights, Tennis Court(s), Volleyball, Boating, Gated, Golf Course, Tennis
Utilities Available Underground Utilities, Cable Available
Waterfront Description Lake Front,Pond
View Y/N No
View Pond, Water
Roof Type Tile
Porch Screened Lanai/Porch
Garage Yes
Private Pool Yes
Building
Lot Description Regular
Faces I75 to EXIT 111. Follow Immokolee Road EAST for 4 miles and turn LEFT onto Quarry Drive. After gate make a left onto Weatherstone Drive and then take last right on Quarry Drive. First Right onto Nickel Ridge Circle,. #9788 on left.
Story 1
Sewer Central
Water Central
Level or Stories 1 Story/Ranch
Structure Type Concrete Block,Stucco
New Construction No
Schools
Elementary Schools Corkscrew Elementary
Middle Schools Oakridge Middle School
High Schools Palmetto Ridge Hs
Others
HOA Fee Include Insurance,Irrigation Water,Maintenance Grounds,Legal/Accounting,Manager,Master Assn. Fee Included,Security,Street Lights,Street Maintenance
Tax ID 68986812147
Ownership Single Family
Security Features Security System,Smoke Detector(s),Smoke Detectors
Acceptable Financing Buyer Pays Title
Listing Terms Buyer Pays Title
Read Less Info
Want to know what your home might be worth? Contact us for a FREE valuation!

Our team is ready to help you sell your home for the highest possible price ASAP
Bought with John R Wood Properties

"My job is to find and attract mastery-based agents to the office, protect the culture, and make sure everyone is happy! "
11923 Oak Trail Way, Richey, Florida, 34668, United States






