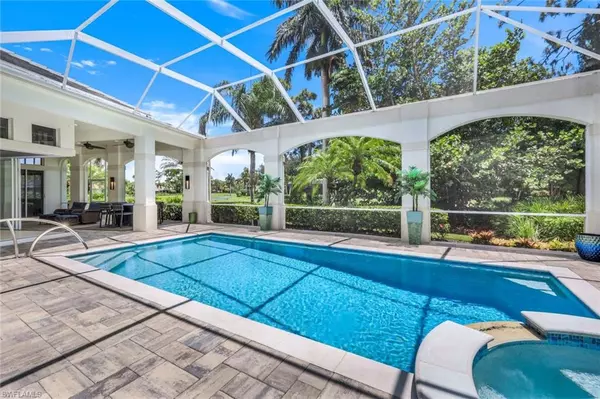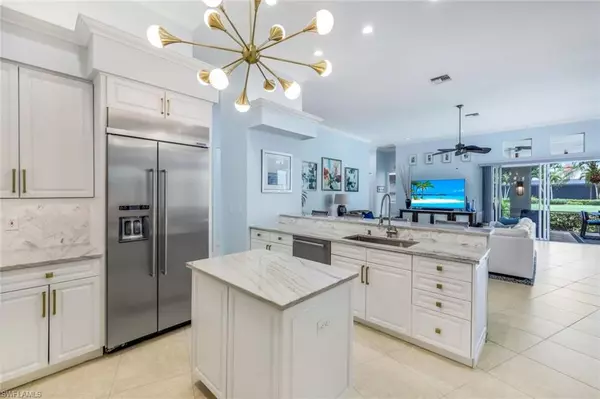$2,100,000
$2,400,000
12.5%For more information regarding the value of a property, please contact us for a free consultation.
4 Beds
3 Baths
2,958 SqFt
SOLD DATE : 11/22/2024
Key Details
Sold Price $2,100,000
Property Type Single Family Home
Sub Type Ranch,Single Family Residence
Listing Status Sold
Purchase Type For Sale
Square Footage 2,958 sqft
Price per Sqft $709
Subdivision Audubon Country Club
MLS Listing ID 224056702
Sold Date 11/22/24
Bedrooms 4
Full Baths 3
HOA Y/N Yes
Originating Board Naples
Year Built 2001
Annual Tax Amount $11,050
Tax Year 2023
Lot Size 0.370 Acres
Acres 0.37
Property Description
Welcome Home! Step inside this beautiful, renovated home nestled on the 12th hole in Audubon Country Club. This 4 bed, 3 bath home is finely appointed with an open & split floor plan. Key upgrades include a gorgeous, updated kitchen with all new Kitchen-Aid Appliances, roof replaced in 2018, new AC system installed in 2022, pool entirely updated in 2021, garage doors, updated bathrooms throughout, and the list goes on... Not only is this home move-in ready, there is NO WAITLIST FOR OPTIONAL GOLF MEMBERSHIP! Audubon Country Club offers amenities for all. Amenities include an 18-hole Troon championship golf course, tennis courts, pickleball, state of the art fitness center, cocktails at the pool bar/cafe, bayside boardwalk with kayaks, FULL GOLF MEMBERSHIP AVAILABLE (social is required). This home accommodates the best of Florida living.
Location
State FL
County Collier
Area Audubon
Rooms
Dining Room Dining - Family, Dining - Living, Eat-in Kitchen
Kitchen Island, Pantry
Interior
Interior Features Built-In Cabinets, Foyer, French Doors, Laundry Tub, Smoke Detectors, Volume Ceiling, Walk-In Closet(s)
Heating Central Electric
Flooring Carpet, Tile
Equipment Auto Garage Door, Cooktop - Electric, Cooktop - Gas, Dishwasher, Disposal, Dryer, Microwave, Range, Refrigerator/Freezer, Security System, Smoke Detector
Furnishings Unfurnished
Fireplace No
Appliance Electric Cooktop, Gas Cooktop, Dishwasher, Disposal, Dryer, Microwave, Range, Refrigerator/Freezer
Heat Source Central Electric
Exterior
Exterior Feature Screened Lanai/Porch
Parking Features Driveway Paved, Attached
Garage Spaces 2.0
Pool Community, Below Ground, Concrete, Equipment Stays, Solar Heat, Screen Enclosure
Community Features Clubhouse, Pool, Fitness Center, Golf, Putting Green, Restaurant, Sidewalks, Street Lights, Tennis Court(s), Gated
Amenities Available Bocce Court, Clubhouse, Pool, Community Room, Fitness Center, Golf Course, Hobby Room, Internet Access, Library, Pickleball, Private Membership, Putting Green, Restaurant, Sidewalk, Streetlight, Tennis Court(s), Underground Utility
Waterfront Description None
View Y/N Yes
View Golf Course, Lake, Landscaped Area
Roof Type Tile
Porch Patio
Total Parking Spaces 2
Garage Yes
Private Pool Yes
Building
Lot Description Cul-De-Sac, Golf Course, Irregular Lot, Oversize
Building Description Concrete Block,Stucco, DSL/Cable Available
Story 1
Water Central
Architectural Style Ranch, Single Family
Level or Stories 1
Structure Type Concrete Block,Stucco
New Construction No
Schools
Elementary Schools Naples Park
Middle Schools North Naples Middle
High Schools Aubrey Rogers High School
Others
Pets Allowed Yes
Senior Community No
Tax ID 22510011208
Ownership Single Family
Security Features Security System,Smoke Detector(s),Gated Community
Read Less Info
Want to know what your home might be worth? Contact us for a FREE valuation!

Our team is ready to help you sell your home for the highest possible price ASAP

Bought with John R Wood Properties

"My job is to find and attract mastery-based agents to the office, protect the culture, and make sure everyone is happy! "
11923 Oak Trail Way, Richey, Florida, 34668, United States






