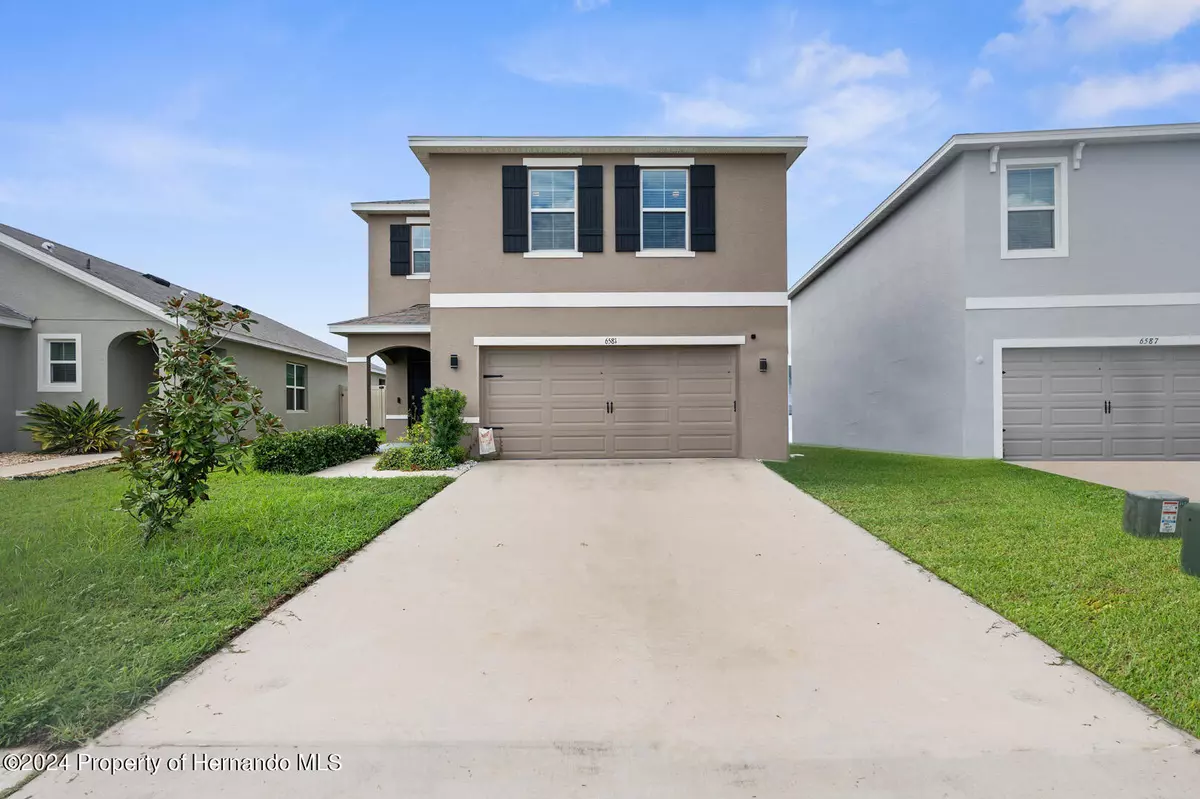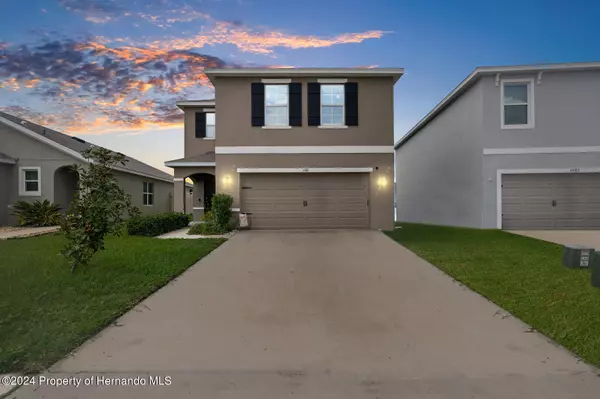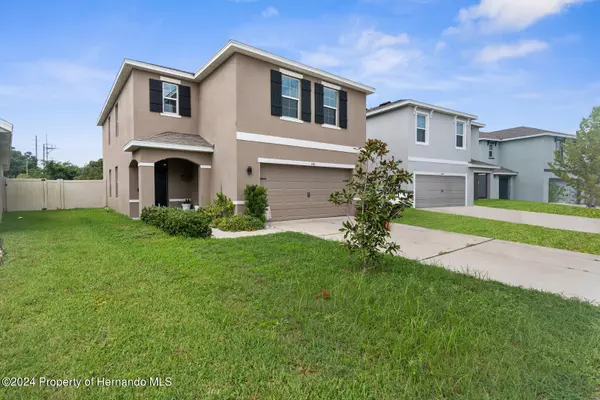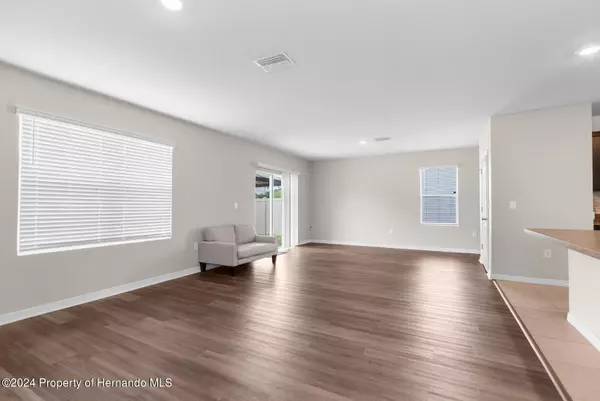$330,000
$334,900
1.5%For more information regarding the value of a property, please contact us for a free consultation.
4 Beds
2 Baths
2,268 SqFt
SOLD DATE : 11/26/2024
Key Details
Sold Price $330,000
Property Type Single Family Home
Sub Type Single Family Residence
Listing Status Sold
Purchase Type For Sale
Square Footage 2,268 sqft
Price per Sqft $145
Subdivision Seagate Village
MLS Listing ID 2240645
Sold Date 11/26/24
Style Other
Bedrooms 4
Full Baths 2
HOA Fees $90/mo
HOA Y/N Yes
Originating Board Hernando County Association of REALTORS®
Year Built 2020
Annual Tax Amount $3,495
Tax Year 2023
Lot Size 8,712 Sqft
Acres 0.2
Property Description
Active Under Contract - Accepting Backup Offers. Welcome to your dream home! This stunning single family home boasts 4 bedrooms, 2 bathrooms, and 2,268 square feet of living space. As you enter, you will be greeted by a spacious and open floor plan, perfect for entertaining guests or relaxing with your family. The kitchen features modern appliances, ample counter space, and a breakfast bar for quick meals on the go. The living room is filled with natural light and offers a cozy fireplace for those chilly nights. Retreat to the master suite, complete with a walk-in closet and en-suite bathroom with a luxurious soaking tub. The remaining bedrooms are generously sized and share a full bathroom. Enjoy the convenience of an attached 2-car garage, perfect for storing your vehicles and extra belongings. Step outside to your backyard oasis and take in the breathtaking lake view. This home is situated in a desirable neighborhood and is just minutes away from shopping, dining, and entertainment options. Don't miss out on the opportunity to make this house your forever home!
Location
State FL
County Hernando
Community Seagate Village
Zoning PDP
Direction Head northeast on US-41 N/ Broad St toward Hennes Cove, Turn left onto Mason-Smith Rd, Turn right onto Seaway Dr, Turn left onto Longboat Dr, Destination will be on the left.
Interior
Interior Features Breakfast Bar, Walk-In Closet(s), Split Plan
Heating Central, Electric
Cooling Central Air, Electric
Flooring Carpet, Laminate, Tile, Wood
Fireplaces Type Electric, Other
Fireplace Yes
Appliance Dishwasher, Dryer, Electric Oven, Microwave, Refrigerator, Washer
Exterior
Exterior Feature ExteriorFeatures
Garage Attached
Garage Spaces 2.0
Utilities Available Cable Available, Electricity Available
View Y/N Yes
View Lake
Roof Type Shingle
Garage Yes
Building
Story 2
Water Public
Architectural Style Other
Level or Stories 2
New Construction No
Schools
Elementary Schools Moton
Middle Schools Parrott
High Schools Hernando
Others
Senior Community No
Tax ID R33-222-19-3466-0000-0630
Acceptable Financing Cash, Conventional, FHA, VA Loan
Listing Terms Cash, Conventional, FHA, VA Loan
Read Less Info
Want to know what your home might be worth? Contact us for a FREE valuation!

Our team is ready to help you sell your home for the highest possible price ASAP

"My job is to find and attract mastery-based agents to the office, protect the culture, and make sure everyone is happy! "
11923 Oak Trail Way, Richey, Florida, 34668, United States






