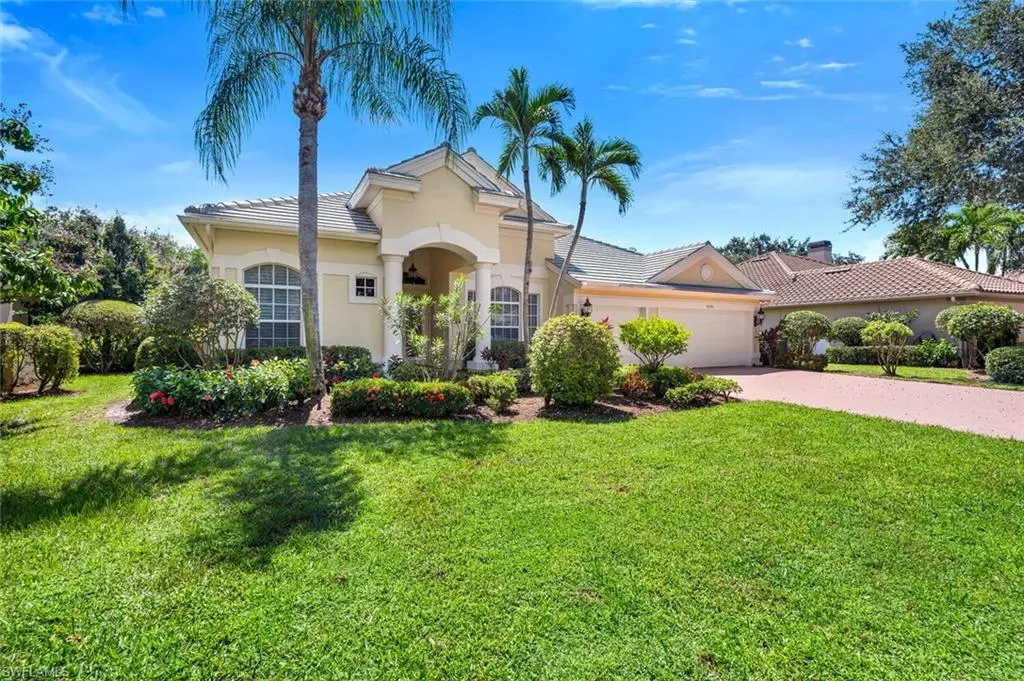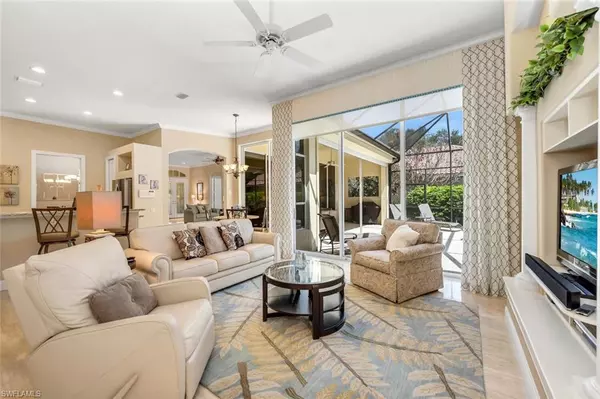$1,350,000
$1,395,000
3.2%For more information regarding the value of a property, please contact us for a free consultation.
4 Beds
3 Baths
2,798 SqFt
SOLD DATE : 11/25/2024
Key Details
Sold Price $1,350,000
Property Type Single Family Home
Sub Type Single Family Residence
Listing Status Sold
Purchase Type For Sale
Square Footage 2,798 sqft
Price per Sqft $482
Subdivision Camelot Park
MLS Listing ID 224076810
Sold Date 11/25/24
Bedrooms 4
Full Baths 3
HOA Fees $425/qua
HOA Y/N Yes
Originating Board Naples
Year Built 2002
Annual Tax Amount $7,587
Tax Year 2023
Lot Size 10,890 Sqft
Acres 0.25
Property Description
Beautifully designed and finished home with NEW flat tile roof and added gutters Elegant and unusual marble floors enhance the living areas. Glassed-in den/office/flex room with French doors and wood flooring. Spacious eat-in kitchen with plenty of counter space and well sized island includes breakfast bar, granite counters and backsplash and new SS appliances. Convenient easy floor plan with Master Suite on west side and guest quarters on east. Great indoor and outdoor entertaining spaces on one floor. Landscaped private pool/spa area with covered seating area protected by electric shutters. Top it off with a spacious 3 car garage! Camelot Park is a picturesque street that sits close to the Vineyards North Gate and Vanderbilt Rd. Short drive to restaurants, shops and I75. Memberships is not required for purchase.
Location
State FL
County Collier
Area Na14 -Vanderbilt Rd To Pine Ridge Rd
Direction South gate is currently closed. North gate is closest to Camelot Park. Through gate on Arbor Blvd - first right onto Vintage Colony Blvd then first right onto Camelot Cir - 1078 is 2nd house on left.
Rooms
Primary Bedroom Level Master BR Ground
Master Bedroom Master BR Ground
Dining Room Breakfast Bar, Eat-in Kitchen, Formal
Kitchen Kitchen Island, Pantry
Interior
Interior Features Split Bedrooms, Den - Study, Family Room, Guest Bath, Built-In Cabinets, Wired for Data, Entrance Foyer, Pantry, Wired for Sound, Walk-In Closet(s)
Heating Central Electric, Zoned
Cooling Ceiling Fan(s), Central Electric
Flooring Carpet, Marble, Wood
Window Features Single Hung,Sliding,Window Coverings
Appliance Dishwasher, Disposal, Dryer, Microwave, Range, Self Cleaning Oven
Laundry Sink
Exterior
Exterior Feature Sprinkler Auto
Garage Spaces 3.0
Pool In Ground, Concrete, Equipment Stays, Electric Heat, Pool Bath, Screen Enclosure
Community Features Golf Public, Beauty Salon, Bocce Court, Business Center, Clubhouse, Park, Pool, Community Room, Community Spa/Hot tub, Fitness Center, Full Service Spa, Golf, Internet Access, Playground, Putting Green, Restaurant, Sauna, Sidewalks, Street Lights, Tennis Court(s), Gated, Golf Course, Tennis
Utilities Available Cable Available
Waterfront Description None
View Y/N Yes
View Landscaped Area
Roof Type Tile
Street Surface Paved
Porch Patio
Garage Yes
Private Pool Yes
Building
Lot Description Regular
Faces South gate is currently closed. North gate is closest to Camelot Park. Through gate on Arbor Blvd - first right onto Vintage Colony Blvd then first right onto Camelot Cir - 1078 is 2nd house on left.
Story 1
Sewer Central
Water Central
Level or Stories 1 Story/Ranch
Structure Type Concrete Block,Stucco
New Construction No
Schools
Elementary Schools Vineyards Elementry
Middle Schools Oakridge Middle
High Schools Gulf Coast Highschool
Others
HOA Fee Include Cable TV,Insurance,Internet,Legal/Accounting,Manager,Master Antenna/Satellite,Repairs,Reserve,Security
Tax ID 25118000443
Ownership Single Family
Security Features Smoke Detector(s)
Acceptable Financing Buyer Finance/Cash, Buyer Pays Title
Listing Terms Buyer Finance/Cash, Buyer Pays Title
Read Less Info
Want to know what your home might be worth? Contact us for a FREE valuation!

Our team is ready to help you sell your home for the highest possible price ASAP

"My job is to find and attract mastery-based agents to the office, protect the culture, and make sure everyone is happy! "
11923 Oak Trail Way, Richey, Florida, 34668, United States






