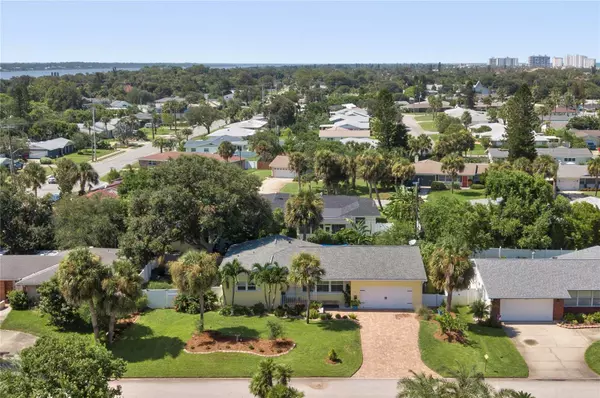$471,000
$475,000
0.8%For more information regarding the value of a property, please contact us for a free consultation.
2 Beds
2 Baths
1,785 SqFt
SOLD DATE : 11/25/2024
Key Details
Sold Price $471,000
Property Type Single Family Home
Sub Type Single Family Residence
Listing Status Sold
Purchase Type For Sale
Square Footage 1,785 sqft
Price per Sqft $263
Subdivision Atwood Lane Triton Beach
MLS Listing ID V4938041
Sold Date 11/25/24
Bedrooms 2
Full Baths 2
Construction Status Inspections
HOA Y/N No
Originating Board Stellar MLS
Year Built 1959
Annual Tax Amount $2,126
Lot Size 10,454 Sqft
Acres 0.24
Property Description
Charming Beachside Retreat in Ormond Beach. Discover your dream home in the heart of Ormond Beach with this beautifully updated 2-bedroom, 2-bathroom residence boasting nearly 1800 square feet of living space. Just a short stroll to the serene beaches and Neptune beach approach, this home is perfectly situated for beach lovers and outdoor enthusiasts alike. Step inside to find a bright and airy interior, enhanced by fresh paint and refinished floors that exude warmth and charm. The updated kitchen is a chef's delight, featuring stunning stone countertops, ample cabinet space, and modern appliances, making it the ideal spot for culinary creations and entertaining. The expansive sunroom adds versatility to the home, allowing you to create a cozy reading nook, a play area, or an additional living space. Plantation shutters throughout provide an elevated feel and privacy when desired. Outside, the backyard is a true plant lover's oasis, offering a peaceful retreat for gardening and relaxation. With a newer roof and an abundance of updates, this home is move-in ready and waiting for you to make it your own. Don't miss the opportunity to enjoy beachside living in this delightful home that combines comfort, style, and convenience. Additional updates include 2019 roof, 2106 AC and windows, newer fence and shed. Schedule a showing today!
Location
State FL
County Volusia
Community Atwood Lane Triton Beach
Zoning R-1
Rooms
Other Rooms Bonus Room
Interior
Interior Features Ceiling Fans(s), Living Room/Dining Room Combo, Open Floorplan, Stone Counters
Heating Central
Cooling Central Air
Flooring Tile, Wood
Fireplace false
Appliance Dishwasher, Disposal, Range, Refrigerator
Laundry In Garage
Exterior
Exterior Feature Lighting, Other, Private Mailbox, Storage
Garage Spaces 2.0
Fence Vinyl
Utilities Available Cable Connected, Electricity Connected, Propane, Sewer Connected
Roof Type Shingle
Attached Garage true
Garage true
Private Pool No
Building
Entry Level One
Foundation Block
Lot Size Range 0 to less than 1/4
Sewer Public Sewer
Water Public
Structure Type Block
New Construction false
Construction Status Inspections
Others
Senior Community No
Ownership Fee Simple
Acceptable Financing Cash, Conventional, FHA, VA Loan
Listing Terms Cash, Conventional, FHA, VA Loan
Special Listing Condition None
Read Less Info
Want to know what your home might be worth? Contact us for a FREE valuation!

Our team is ready to help you sell your home for the highest possible price ASAP

© 2024 My Florida Regional MLS DBA Stellar MLS. All Rights Reserved.
Bought with STELLAR NON-MEMBER OFFICE

"My job is to find and attract mastery-based agents to the office, protect the culture, and make sure everyone is happy! "
11923 Oak Trail Way, Richey, Florida, 34668, United States






