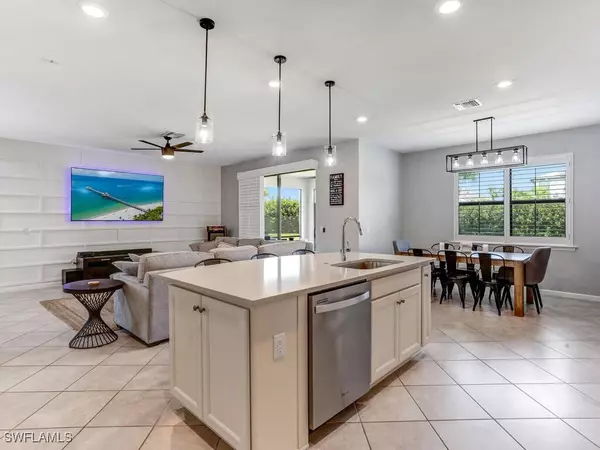$439,000
$439,000
For more information regarding the value of a property, please contact us for a free consultation.
4 Beds
4 Baths
2,470 SqFt
SOLD DATE : 11/26/2024
Key Details
Sold Price $439,000
Property Type Single Family Home
Sub Type Single Family Residence
Listing Status Sold
Purchase Type For Sale
Square Footage 2,470 sqft
Price per Sqft $177
Subdivision Avalon Park
MLS Listing ID 224080198
Sold Date 11/26/24
Style Two Story
Bedrooms 4
Full Baths 3
Half Baths 1
Construction Status Resale
HOA Fees $69/qua
HOA Y/N Yes
Year Built 2019
Annual Tax Amount $4,785
Tax Year 2022
Lot Size 6,534 Sqft
Acres 0.15
Lot Dimensions Survey
Property Description
This home is ready for you to come in & enjoy. To begin, enter your code into the Eufy smart lock system with a hardwired video HD doorbell with night vision camera & a garage camera which you can access through your smartphone. Inside, you will see the custom built 3D TV accent wall with pull off wall TV bracket. Bracket can hold up to a 95" TV & is pre-wired with HDMI cable & power. Cooking inspirational meals, you'll use the upgraded stainless Whirlpool Appliance package: convection range, top fridge bottom freezer & microwave. Windows and sliders are framed with custom wood plantation shutters. Your feet will enjoy walking on the 17” tile flooring & and your eyes, the LED flood lamps throughout the home. Your internet needs are met as this home is wired for full wireless access point & Ethernet hard wire plug in by Vitex. The home's interior has been custom painted with a $10,000 Benjamin Moore paint upgrade. Opening the garage, use the Full wireless garage door opener with hardwire with remote or your smartphone for access. You & your cars will enjoy the garage floor that has been sealed with epoxy 13layer with a vapor barrier. All this in walking distance to the town center.
Location
State FL
County Collier
Community Ave Maria
Area Na35 - Ave Maria Area
Rooms
Bedroom Description 4.0
Interior
Interior Features Dual Sinks, Kitchen Island, Living/ Dining Room, Shower Only, Separate Shower, Cable T V, Upper Level Primary, Walk- In Closet(s)
Heating Central, Electric
Cooling Central Air, Electric
Flooring Tile
Furnishings Unfurnished
Fireplace No
Window Features Single Hung
Appliance Cooktop, Dryer, Dishwasher, Refrigerator, Self Cleaning Oven, Washer
Laundry Washer Hookup, Dryer Hookup, Inside
Exterior
Exterior Feature None, Shutters Manual
Parking Features Attached, Driveway, Garage, Paved, Garage Door Opener
Garage Spaces 2.0
Garage Description 2.0
Community Features Golf, Non- Gated
Utilities Available Cable Available
Amenities Available Basketball Court, Dog Park, Golf Course, Sidewalks
Waterfront Description None
Water Access Desc Public
View Landscaped, Partial Buildings
Roof Type Tile
Porch Lanai, Porch, Screened
Garage Yes
Private Pool No
Building
Lot Description Other
Faces East
Story 2
Entry Level Two
Sewer Public Sewer
Water Public
Architectural Style Two Story
Level or Stories Two
Structure Type Block,Concrete,Stucco
Construction Status Resale
Schools
Elementary Schools Estates Elementary School
Middle Schools Corkscrew Middle School
High Schools Palmetto Ridge High School
Others
Pets Allowed Call, Conditional
HOA Fee Include Association Management,Legal/Accounting,Maintenance Grounds,Road Maintenance,Street Lights
Senior Community No
Tax ID 22599700640
Ownership Single Family
Security Features Burglar Alarm (Monitored),Security System,Smoke Detector(s)
Acceptable Financing All Financing Considered, Cash
Listing Terms All Financing Considered, Cash
Financing Conventional
Pets Allowed Call, Conditional
Read Less Info
Want to know what your home might be worth? Contact us for a FREE valuation!

Our team is ready to help you sell your home for the highest possible price ASAP
Bought with Realty One Group MVP
"My job is to find and attract mastery-based agents to the office, protect the culture, and make sure everyone is happy! "
11923 Oak Trail Way, Richey, Florida, 34668, United States






