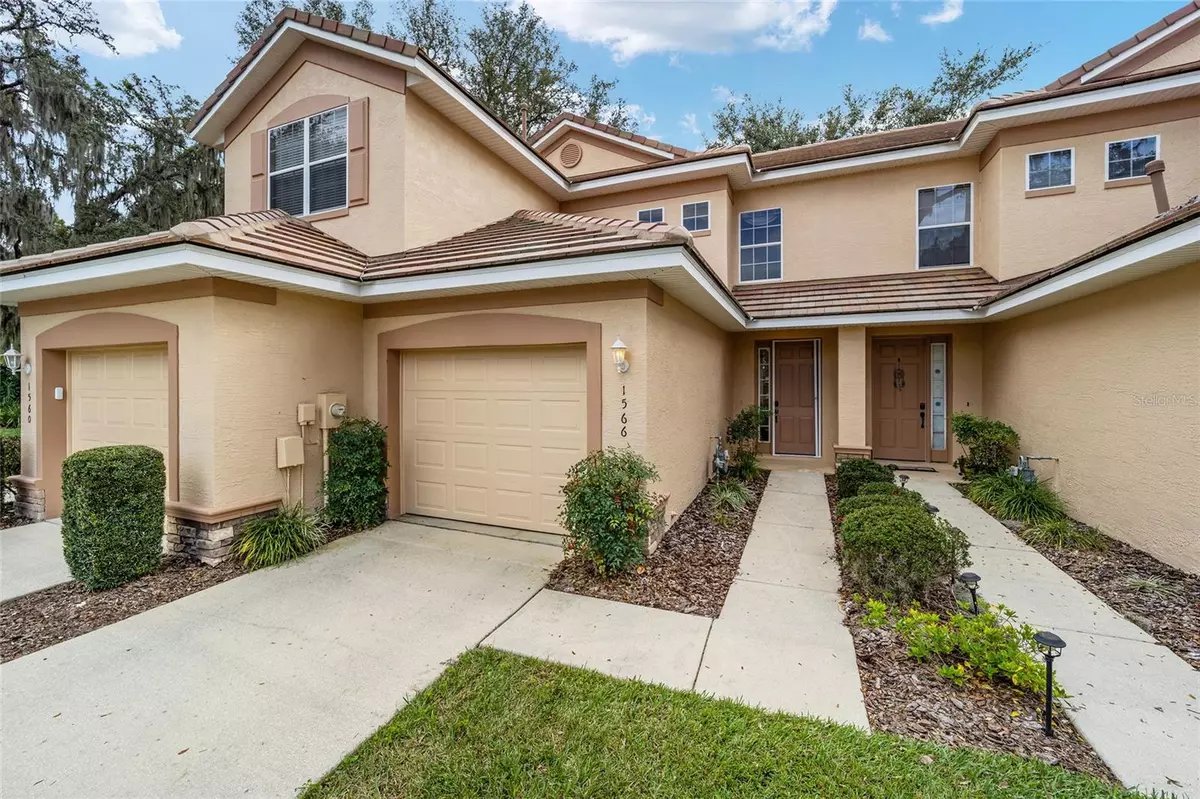$204,000
$207,500
1.7%For more information regarding the value of a property, please contact us for a free consultation.
2 Beds
3 Baths
1,356 SqFt
SOLD DATE : 12/02/2024
Key Details
Sold Price $204,000
Property Type Townhouse
Sub Type Townhouse
Listing Status Sold
Purchase Type For Sale
Square Footage 1,356 sqft
Price per Sqft $150
Subdivision Brentwood Twnhms Ph 03
MLS Listing ID G5088082
Sold Date 12/02/24
Bedrooms 2
Full Baths 2
Half Baths 1
Construction Status Inspections
HOA Fees $172/mo
HOA Y/N Yes
Originating Board Stellar MLS
Year Built 2006
Annual Tax Amount $2,506
Lot Size 2,613 Sqft
Acres 0.06
Property Description
BRENTWOOD of CITRUS HILLS!!! -- ALL AGES COMMUNITY -- MAINTENANCE FREE TOWNHOME with 2 Bedrooms, 2.5 Baths, 1 Car Garage, and a Screened Lanai with a BEAUTIFUL, PEACEFULL Wooded Backyard View!!! This Home is Set On High Ground and is Inland but Still Close to Crystal River (15 Min)!!! -- HVAC: 2021, GAS WATER HEATER: 2016, TILE ROOF!!! - Front Door with RETRACTABLE SCREEN DOOR, 9 Ft Ceilings THROUGHOUT, Open Floorplan, Spacious Living Room and a COVERED & SCREENED Lanai with an AMAZING Park-like View! -- The Kitchen has Tile Floors with STAINLESS STEEL Appliances and Solid Surface Countertops. -- There is also a Half Bath on the First Floor! -- The Primary Suite and Guest Sweet are located on the 2nd Floor, and both have their own FULL BATHROOMS and Walk-in Closets! - Convenient Stackable Washer and Dryer in the Laundry Closet on the 2nd Floor! -- CABLE & INTERNET INCLUDED in HOA Fees. -- Community Pool/Fitness Center, INDOOR LAP POOL, Outddor Pools, Hot Tubs, Spa, Three 18 Hole Golf Courses & a 9 Hold Golf Course (Additional Fees Apply), Tennis, Pickleball, Fairways Golf Simulator (Additional Fees Apply), a Dog Park, Restaurants & MORE!!!! What Are You Waiting For? Come Experience Florida Living at its Finest!! Don't Miss out on this MAINTENANCE FREE Gem of a Home ready for New Owners!!!
Location
State FL
County Citrus
Community Brentwood Twnhms Ph 03
Zoning PDR
Interior
Interior Features Ceiling Fans(s), High Ceilings, Open Floorplan, Solid Surface Counters, Thermostat
Heating Natural Gas
Cooling Central Air
Flooring Carpet, Tile
Furnishings Negotiable
Fireplace false
Appliance Dishwasher, Disposal, Dryer, Exhaust Fan, Gas Water Heater, Microwave, Range, Refrigerator, Washer
Laundry Inside, Upper Level
Exterior
Exterior Feature Sliding Doors
Parking Features Driveway, Garage Door Opener
Garage Spaces 1.0
Community Features Clubhouse, Community Mailbox, Deed Restrictions, Fitness Center, Golf Carts OK, Golf, Park, Pool, Restaurant, Special Community Restrictions, Tennis Courts
Utilities Available Cable Available, Electricity Connected, Natural Gas Connected, Sewer Connected, Street Lights, Water Connected
View Trees/Woods
Roof Type Concrete,Tile
Porch Covered, Front Porch, Rear Porch, Screened
Attached Garage true
Garage true
Private Pool No
Building
Entry Level Two
Foundation Slab
Lot Size Range 0 to less than 1/4
Sewer Public Sewer
Water Public
Structure Type Block,Stucco
New Construction false
Construction Status Inspections
Schools
Elementary Schools Forest Ridge Elementary School
Middle Schools Lecanto Middle School
High Schools Lecanto High School
Others
Pets Allowed Yes
HOA Fee Include Cable TV,Pool,Maintenance Structure,Maintenance Grounds,Management,Recreational Facilities
Senior Community No
Ownership Fee Simple
Monthly Total Fees $326
Acceptable Financing Cash, Conventional, FHA, VA Loan
Membership Fee Required Required
Listing Terms Cash, Conventional, FHA, VA Loan
Special Listing Condition None
Read Less Info
Want to know what your home might be worth? Contact us for a FREE valuation!

Our team is ready to help you sell your home for the highest possible price ASAP

© 2025 My Florida Regional MLS DBA Stellar MLS. All Rights Reserved.
Bought with STELLAR NON-MEMBER OFFICE
"My job is to find and attract mastery-based agents to the office, protect the culture, and make sure everyone is happy! "
11923 Oak Trail Way, Richey, Florida, 34668, United States

