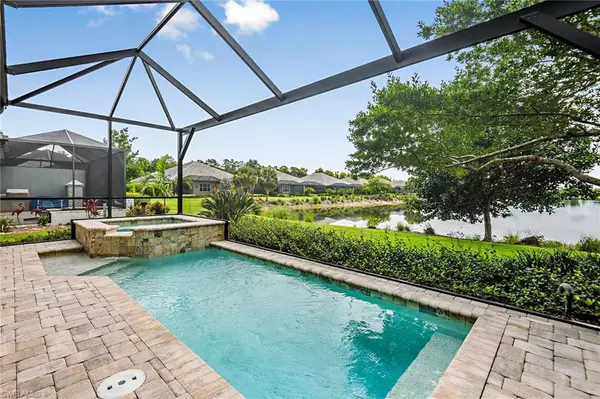$865,000
$912,731
5.2%For more information regarding the value of a property, please contact us for a free consultation.
2 Beds
2 Baths
1,618 SqFt
SOLD DATE : 11/25/2024
Key Details
Sold Price $865,000
Property Type Single Family Home
Sub Type Villa Attached
Listing Status Sold
Purchase Type For Sale
Square Footage 1,618 sqft
Price per Sqft $534
Subdivision Isles Of Collier Preserve
MLS Listing ID 224067044
Sold Date 11/25/24
Bedrooms 2
Full Baths 2
HOA Y/N Yes
Originating Board Bonita Springs
Year Built 2024
Annual Tax Amount $618
Tax Year 2023
Property Description
The Petunia is now available in the pristine nature-influenced community of The Isles of Collier Preserve by Minto Communities. Surrounded by nature, embraced by luxury and just minutes from Downtown Naples and the beaches, this beautiful 2,184 sq. ft. Villa Home has 2 Bedrooms, 2 Bathrooms, Den, 2 car Garage. SELLER CONCESSIONS AVAILABLE!! The Isles of Collier Preserve captures the timeless architecture and traditions of Old Naples. Over half of the 2,400 acres are lakes, nature preserves and natural habitat. Elegant single-family, villa and coach homes overlook miles of scenic kayak and biking trails along the tranquil Cypress Waterway. Visit our interactive Discovery Sales Center and experience this one-of-a-kind community for yourself! The Isles Club has a Fitness Center, Resort-Style Pool, Tennis, Pickle Ball, Hiking & Biking Trails, Two Kayak Launches and 8 Miles of Kayak, Paddle Board, Catch & Release Fishing and the OVERLOOK BAR & GRILL!!! Photos are of model, not home being sold
Location
State FL
County Collier
Area Na09 - South Naples Area
Direction From I75, take exit 105W onto Golden Gate Pkwy. Take to Airport Pulling Road (Right exit), then left onto Airport Pulling Rd. Continue 3 miles to Tamiami Trl E/US41 and make left. Continue 2.5 Miles to The Isles of Collier Preserve entrance on the right
Rooms
Primary Bedroom Level Master BR Ground
Master Bedroom Master BR Ground
Dining Room Breakfast Bar, Dining - Living
Interior
Interior Features Split Bedrooms, Den - Study, Built-In Cabinets, Entrance Foyer, Tray Ceiling(s), Walk-In Closet(s)
Heating Central Electric, Heat Pump
Cooling Central Electric, Heat Pump
Flooring Tile
Window Features Single Hung,Impact Resistant Windows
Appliance Dishwasher, Dryer, Microwave, Range, Refrigerator/Icemaker, Wall Oven, Washer
Laundry Inside, Sink
Exterior
Exterior Feature Privacy Wall, Sprinkler Auto
Garage Spaces 2.0
Pool Community Lap Pool, In Ground
Community Features Basketball, Bike And Jog Path, Bocce Court, Cabana, Clubhouse, Pool, Community Spa/Hot tub, Dog Park, Fitness Center, Fishing, Pickleball, Restaurant, Sauna, See Remarks, Sidewalks, Street Lights, Tennis Court(s), Gated
Utilities Available Cable Available
Waterfront Description Lake Front,Pond
View Y/N No
View Lake
Roof Type Tile
Street Surface Paved
Porch Screened Lanai/Porch, Patio
Garage Yes
Private Pool Yes
Building
Lot Description Regular
Faces From I75, take exit 105W onto Golden Gate Pkwy. Take to Airport Pulling Road (Right exit), then left onto Airport Pulling Rd. Continue 3 miles to Tamiami Trl E/US41 and make left. Continue 2.5 Miles to The Isles of Collier Preserve entrance on the right
Story 1
Sewer Central
Water Central
Level or Stories 1 Story/Ranch
Structure Type Concrete Block,Stucco
New Construction Yes
Schools
Elementary Schools Avalon Elementary School
Middle Schools Manatee Middle School
High Schools Lely High School
Others
HOA Fee Include Irrigation Water,Maintenance Grounds,Street Lights,Street Maintenance
Tax ID 52505136469
Ownership Single Family
Security Features Security System,Smoke Detector(s)
Acceptable Financing Buyer Finance/Cash
Listing Terms Buyer Finance/Cash
Read Less Info
Want to know what your home might be worth? Contact us for a FREE valuation!

Our team is ready to help you sell your home for the highest possible price ASAP
Bought with The Keyes Company
"My job is to find and attract mastery-based agents to the office, protect the culture, and make sure everyone is happy! "
11923 Oak Trail Way, Richey, Florida, 34668, United States






