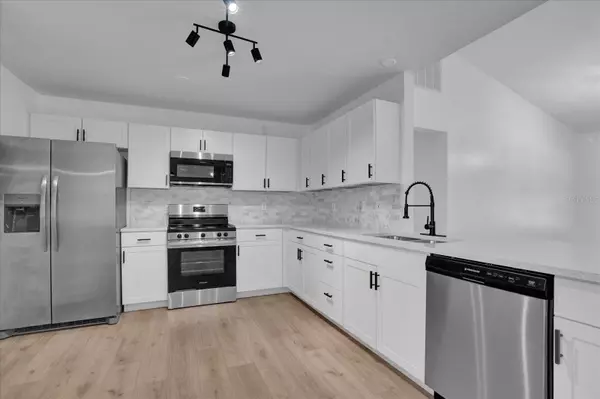$367,000
$377,900
2.9%For more information regarding the value of a property, please contact us for a free consultation.
3 Beds
2 Baths
1,470 SqFt
SOLD DATE : 12/06/2024
Key Details
Sold Price $367,000
Property Type Single Family Home
Sub Type Single Family Residence
Listing Status Sold
Purchase Type For Sale
Square Footage 1,470 sqft
Price per Sqft $249
Subdivision Pine Cove Unit 01
MLS Listing ID O6232920
Sold Date 12/06/24
Bedrooms 3
Full Baths 2
Construction Status Appraisal,Financing,Inspections
HOA Y/N No
Originating Board Stellar MLS
Year Built 1985
Annual Tax Amount $1,170
Lot Size 9,147 Sqft
Acres 0.21
Lot Dimensions 91x100
Property Description
Welcome to your dream home! Everything new. This captivating house, located in a family-oriented neighborhood, is now available for sale. The roof (2024), HVAC (2019). The house boasts three spacious bedrooms, providing ample room for relaxation and privacy. The two full baths have been beautifully remodeled, showcasing modern fixtures and elegant finishes. Step into the heart of the home, where you'll find a bright and airy living space. The new floors add a touch of sophistication, seamlessly blending style, and functionality. The kitchen showcases brand new appliances, plenty of storage and quartz countertops. Outside, you'll discover a fully fenced in backyard, ideal for outdoor activities and relaxation. Also, a freshly painted shed for your handy man projects or just additional storage. Salt water pool with new pool pump (2024). Fresh pool deck paint with matching patio floor paint (2024). The home offers a harmonious blend of comfort, style, and community. Don't miss the chance to make this family-friendly haven your new home!
Location
State FL
County Brevard
Community Pine Cove Unit 01
Zoning R2
Interior
Interior Features Ceiling Fans(s), Eat-in Kitchen, Kitchen/Family Room Combo, Living Room/Dining Room Combo, Open Floorplan, Primary Bedroom Main Floor, Skylight(s), Solid Surface Counters, Solid Wood Cabinets, Thermostat
Heating Central
Cooling Central Air
Flooring Laminate, Tile
Fireplace false
Appliance Dishwasher, Disposal, Freezer, Ice Maker, Microwave, Range, Refrigerator
Laundry In Garage
Exterior
Exterior Feature Hurricane Shutters, Rain Gutters, Sliding Doors, Storage
Garage Spaces 2.0
Pool In Ground, Screen Enclosure
Utilities Available BB/HS Internet Available, Cable Available, Electricity Connected, Public, Water Connected
Roof Type Shingle
Attached Garage true
Garage true
Private Pool Yes
Building
Lot Description Cul-De-Sac
Story 1
Entry Level One
Foundation Slab
Lot Size Range 0 to less than 1/4
Sewer Public Sewer
Water Public
Structure Type Wood Frame,Wood Siding
New Construction false
Construction Status Appraisal,Financing,Inspections
Others
Senior Community No
Ownership Fee Simple
Acceptable Financing Cash, Conventional, FHA
Listing Terms Cash, Conventional, FHA
Special Listing Condition None
Read Less Info
Want to know what your home might be worth? Contact us for a FREE valuation!

Our team is ready to help you sell your home for the highest possible price ASAP

© 2024 My Florida Regional MLS DBA Stellar MLS. All Rights Reserved.
Bought with SPECTRUM PROPERTY GROUP LLC
"My job is to find and attract mastery-based agents to the office, protect the culture, and make sure everyone is happy! "
11923 Oak Trail Way, Richey, Florida, 34668, United States






