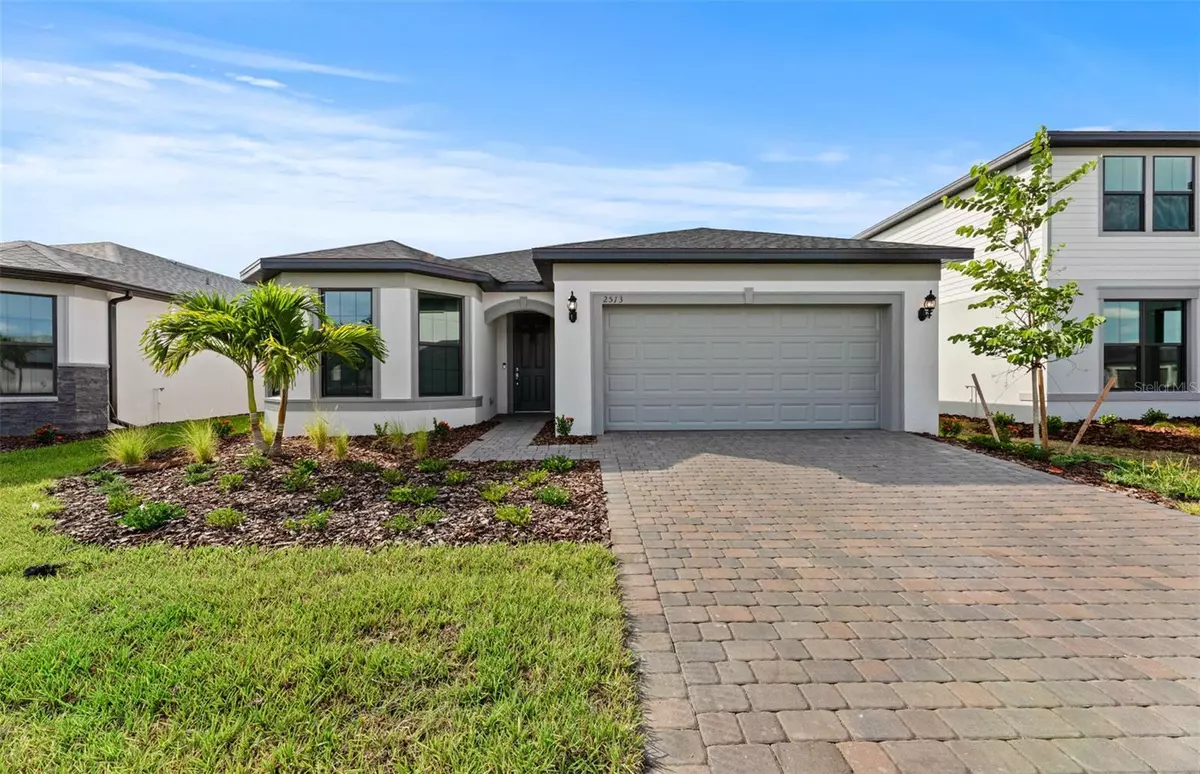$352,200
$354,200
0.6%For more information regarding the value of a property, please contact us for a free consultation.
4 Beds
2 Baths
2,088 SqFt
SOLD DATE : 12/06/2024
Key Details
Sold Price $352,200
Property Type Single Family Home
Sub Type Single Family Residence
Listing Status Sold
Purchase Type For Sale
Square Footage 2,088 sqft
Price per Sqft $168
Subdivision 3411 - Cedar Grove Phase 2B
MLS Listing ID T3552482
Sold Date 12/06/24
Bedrooms 4
Full Baths 2
HOA Fees $234/qua
HOA Y/N Yes
Originating Board Stellar MLS
Year Built 2024
Lot Size 6,098 Sqft
Acres 0.14
Property Description
AVAILABLE NOW! Limited opportunities remaining at Cedar Grove - This Mystique has an ideal floor plan and offers 4 bedrooms, 2 full bathrooms, and a two-car garage. The beautiful one-story home designfeatures an open kitchen with center island that overlooks a bright gathering room with a pocket sliding door leading to the covered lanai, perfect for entertaining and everyday living. Room for pool to be added after closing. Cedar Grove is nestled in a beautiful community with mature landscaping and trees as you enter, has a community pool, playground, basketball court, and more! Close to highway 75, beaches, shopping, & close to Woodland middle school.
Location
State FL
County Sarasota
Community 3411 - Cedar Grove Phase 2B
Rooms
Other Rooms Den/Library/Office
Interior
Interior Features Eat-in Kitchen, Open Floorplan, Primary Bedroom Main Floor, Walk-In Closet(s)
Heating Electric
Cooling Central Air
Flooring Carpet, Tile
Fireplace false
Appliance Dishwasher, Disposal, Dryer, Electric Water Heater, Freezer, Ice Maker, Microwave, Range, Refrigerator, Washer
Laundry Electric Dryer Hookup, Inside, Laundry Room, Washer Hookup
Exterior
Exterior Feature Irrigation System, Lighting, Sidewalk, Sliding Doors
Garage Spaces 2.0
Pool Other
Community Features Deed Restrictions, Golf Carts OK, Irrigation-Reclaimed Water, Playground, Pool
Utilities Available Cable Available, Electricity Available, Electricity Connected, Fire Hydrant, Phone Available, Public, Sewer Connected, Sprinkler Recycled, Street Lights, Water Available, Water Connected
Amenities Available Playground, Pool
View Park/Greenbelt
Roof Type Shingle
Porch Covered
Attached Garage true
Garage true
Private Pool No
Building
Entry Level One
Foundation Slab
Lot Size Range 0 to less than 1/4
Builder Name Pulte Homes - Centex
Sewer Public Sewer
Water Public
Structure Type Stucco
New Construction true
Schools
Elementary Schools Toledo Blade Elementary
Middle Schools Woodland Middle School
High Schools North Port High
Others
Pets Allowed Number Limit, Yes
HOA Fee Include Common Area Taxes,Pool,Maintenance Grounds,Management
Senior Community No
Ownership Fee Simple
Monthly Total Fees $259
Acceptable Financing Cash, Conventional, FHA, VA Loan
Membership Fee Required Required
Listing Terms Cash, Conventional, FHA, VA Loan
Num of Pet 3
Special Listing Condition None
Read Less Info
Want to know what your home might be worth? Contact us for a FREE valuation!

Our team is ready to help you sell your home for the highest possible price ASAP

© 2024 My Florida Regional MLS DBA Stellar MLS. All Rights Reserved.
Bought with STELLAR NON-MEMBER OFFICE
"My job is to find and attract mastery-based agents to the office, protect the culture, and make sure everyone is happy! "
11923 Oak Trail Way, Richey, Florida, 34668, United States






