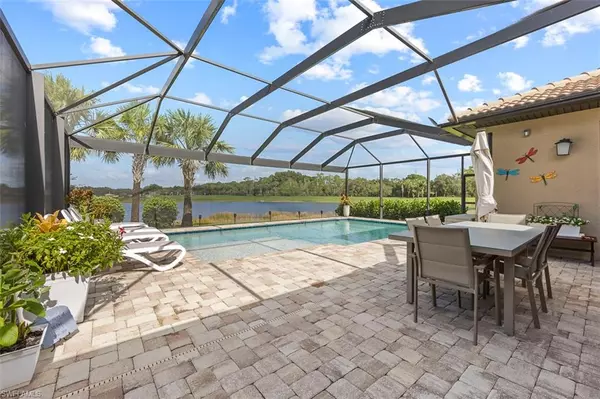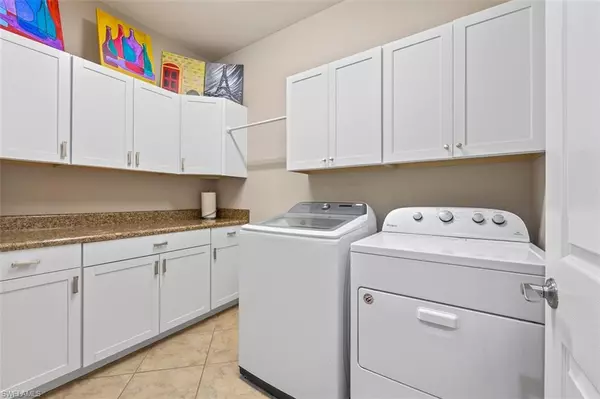$480,000
$525,984
8.7%For more information regarding the value of a property, please contact us for a free consultation.
3 Beds
2 Baths
1,968 SqFt
SOLD DATE : 12/05/2024
Key Details
Sold Price $480,000
Property Type Single Family Home
Sub Type Ranch,Single Family Residence
Listing Status Sold
Purchase Type For Sale
Square Footage 1,968 sqft
Price per Sqft $243
Subdivision Hampton Lakes
MLS Listing ID 224069971
Sold Date 12/05/24
Bedrooms 3
Full Baths 2
HOA Fees $83/qua
HOA Y/N Yes
Originating Board Florida Gulf Coast
Year Built 2017
Annual Tax Amount $4,407
Tax Year 2023
Lot Size 7,797 Sqft
Acres 0.179
Property Description
So many upgrades the builder wouldn't recognize their own home! This one of a kind 3 bedroom, 2 bath, bonus room, with extended lanai and pool home on a stunning lakefront lot, near a cul de sac has NO COMPARISON! The attention to detail starts on the outside with the low maintenance landscaping, concrete curbing, screened front entry, custom glass door, and gutter system. Efficiency and easy living continue to be provided by the whole house RO system, generator hook up, Honeywell Wi-Fi smart thermostat, and impact windows & doors along with locking roll down shutters for the covered portion of the lanai for additional storage and/or protection. The interior has neutral yet modern tones, 8' doors, custom wall moldings, chair rail, custom stained and sealed grout, all refreshed within the last year. Two bedrooms boasting walk-in closets with built-in shelving and a full guest bath are at the front of the home. Across the beautiful foyer from there is the spacious, designated laundry room with built in cabinetry and the garage entry. Moving into the great room you find the light and bright white kitchen featuring pull outs on all lower cabinets, white quartz countertops, a custom backsplash, stainless steel appliances, and an island with a custom tile under the bar. This leads seamlessly into the dining area looking directly over the pool and lake beyond. The dining area also features an accent wall. Both kitchen and dining are open to the living room which showcases another subtle, yet modern accent wall and large window also overlooking the pool and lake. The already sizable primary suite is at the rear of the home. There is a large 14X20 addition off of the primary suite which leads out to the pool deck. Can be used as an office, den, sitting room, gym, or even an extra sleeping area. Separated by stunning barn doors, the possibilities are endless! Primary bath offers dual sinks, stand up shower, and a large walk in closet with custom built in shelving for maximum storage. Other upgrades like plantation shutters and ceiling fans with LED lighting throughout make this home move in ready for anyone! Now, let's talk about the exterior…The 15x30 heated, salt water pool with sun shelf and bubblers was installed in 2020. All equipment stays and has been professionally maintained since installation. Your guest can enjoy relaxing in the pool or on the deck while you easily offer drinks and snacks in the gorgeous outdoor kitchen complete with sink, fridge, marble backsplash, granite counter tops, and stainless steel outdoor cabinetry for additional storage. Maximize your outdoor living with or without the harsh sun using your brand new retractable awning! Let's not forget the sunsets! Whether your inside or out, you can enjoy unobstructed views of our beautiful sunsets through the picture window screen of the pool cage. What more could you ask for?!? Must see to truly appreciate this rare gem in a very popular resort style community.
Location
State FL
County Lee
Area River Hall
Zoning RPD
Rooms
Bedroom Description Split Bedrooms
Dining Room Breakfast Bar, Dining - Family, Eat-in Kitchen
Kitchen Island, Pantry
Interior
Interior Features Built-In Cabinets, Custom Mirrors, Exclusions, Pantry, Pull Down Stairs, Smoke Detectors, Wired for Sound, Tray Ceiling(s), Walk-In Closet(s), Window Coverings
Heating Central Electric
Flooring Carpet, Tile
Equipment Auto Garage Door, Cooktop - Electric, Dishwasher, Disposal, Dryer, Freezer, Microwave, Range, Refrigerator/Freezer, Refrigerator/Icemaker, Reverse Osmosis, Self Cleaning Oven, Smoke Detector, Washer, Water Treatment Owned
Furnishings Unfurnished
Fireplace No
Window Features Window Coverings
Appliance Electric Cooktop, Dishwasher, Disposal, Dryer, Freezer, Microwave, Range, Refrigerator/Freezer, Refrigerator/Icemaker, Reverse Osmosis, Self Cleaning Oven, Washer, Water Treatment Owned
Heat Source Central Electric
Exterior
Exterior Feature Screened Lanai/Porch, Outdoor Kitchen
Parking Features Driveway Paved, Attached
Garage Spaces 2.0
Pool Community, Below Ground, Concrete, Equipment Stays, Electric Heat, Salt Water, Screen Enclosure
Community Features Clubhouse, Pool, Fitness Center, Sidewalks, Street Lights, Tennis Court(s), Gated
Amenities Available Basketball Court, Bocce Court, Business Center, Clubhouse, Pool, Community Room, Fitness Center, Internet Access, Library, Pickleball, Play Area, Sidewalk, Streetlight, Tennis Court(s), Underground Utility
Waterfront Description Fresh Water,Lake
View Y/N Yes
View Lake, Pond, Tennis Courts, Water
Roof Type Tile
Porch Deck, Patio
Total Parking Spaces 2
Garage Yes
Private Pool Yes
Building
Lot Description Regular
Building Description Concrete Block,Stucco, DSL/Cable Available
Story 1
Water Central, Reverse Osmosis - Entire House
Architectural Style Ranch, Single Family
Level or Stories 1
Structure Type Concrete Block,Stucco
New Construction No
Schools
Elementary Schools River Hall Elementary
Middle Schools The Alva School
High Schools Riverdae Highschool
Others
Pets Allowed Yes
Senior Community No
Tax ID 34-43-26-01-00000.0330
Ownership Single Family
Security Features Smoke Detector(s),Gated Community
Read Less Info
Want to know what your home might be worth? Contact us for a FREE valuation!

Our team is ready to help you sell your home for the highest possible price ASAP

Bought with John R. Wood Properties
"My job is to find and attract mastery-based agents to the office, protect the culture, and make sure everyone is happy! "
11923 Oak Trail Way, Richey, Florida, 34668, United States






