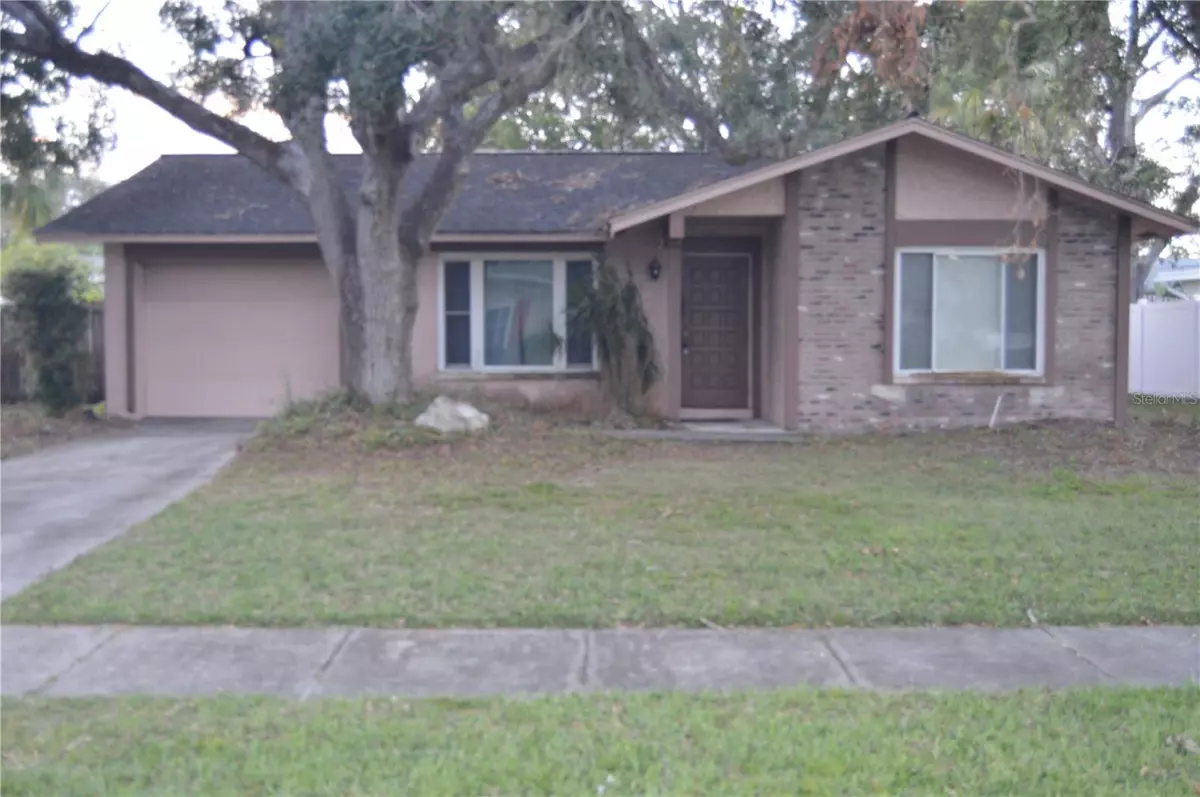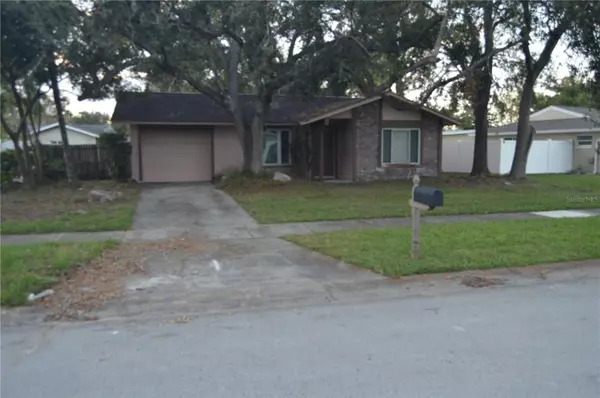$210,000
$250,000
16.0%For more information regarding the value of a property, please contact us for a free consultation.
2 Beds
1 Bath
1,237 SqFt
SOLD DATE : 12/12/2024
Key Details
Sold Price $210,000
Property Type Single Family Home
Sub Type Single Family Residence
Listing Status Sold
Purchase Type For Sale
Square Footage 1,237 sqft
Price per Sqft $169
Subdivision Anchorage Of Tarpon Lake Unit One The
MLS Listing ID TB8319159
Sold Date 12/12/24
Bedrooms 2
Full Baths 1
Construction Status Inspections
HOA Fees $41/qua
HOA Y/N Yes
Originating Board Stellar MLS
Year Built 1972
Annual Tax Amount $1,881
Lot Size 6,534 Sqft
Acres 0.15
Lot Dimensions 73x90
Property Description
No flooding from the hurricane Helene or Melton. Great opportunity to make this one your own. The home needs a roof and updating. Great location in a 55+ community. The homes layout has the dining area close to the kitchen with a nice size living room. The family room offers a fireplace and sliding doors leading out to the back yard. This home is close to the community pool and club house. Its an easy drive to the airport, restaurants, dining and beaches. Located a couple blocks to John Chesnut Sr. Park that has 255 acres of nature trails that sits adjacent to lake Tarpon in Palm Harbor. Location Location Location. If your not afraid of a fixer upper this ones for you. Priced to sell with low a HOA.
Location
State FL
County Pinellas
Community Anchorage Of Tarpon Lake Unit One The
Zoning RPD-5
Interior
Interior Features Ceiling Fans(s), Eat-in Kitchen, Living Room/Dining Room Combo, Primary Bedroom Main Floor
Heating Central, Electric
Cooling Central Air
Flooring Concrete, Linoleum
Fireplaces Type Family Room
Fireplace true
Appliance Electric Water Heater, Range, Refrigerator
Laundry In Garage
Exterior
Exterior Feature Private Mailbox, Sliding Doors
Garage Spaces 1.0
Community Features Pool
Utilities Available BB/HS Internet Available, Cable Available, Electricity Available, Electricity Connected, Sewer Available, Sewer Connected, Water Available, Water Connected
Roof Type Shingle
Attached Garage true
Garage true
Private Pool No
Building
Story 1
Entry Level One
Foundation Slab
Lot Size Range 0 to less than 1/4
Sewer Public Sewer
Water None
Structure Type Block,Stucco
New Construction false
Construction Status Inspections
Others
Pets Allowed Yes
Senior Community Yes
Pet Size Extra Large (101+ Lbs.)
Ownership Fee Simple
Monthly Total Fees $41
Acceptable Financing Cash, Conventional, FHA, VA Loan
Membership Fee Required Required
Listing Terms Cash, Conventional, FHA, VA Loan
Special Listing Condition None
Read Less Info
Want to know what your home might be worth? Contact us for a FREE valuation!

Our team is ready to help you sell your home for the highest possible price ASAP

© 2024 My Florida Regional MLS DBA Stellar MLS. All Rights Reserved.
Bought with FUTURE HOME REALTY INC

"My job is to find and attract mastery-based agents to the office, protect the culture, and make sure everyone is happy! "
11923 Oak Trail Way, Richey, Florida, 34668, United States






