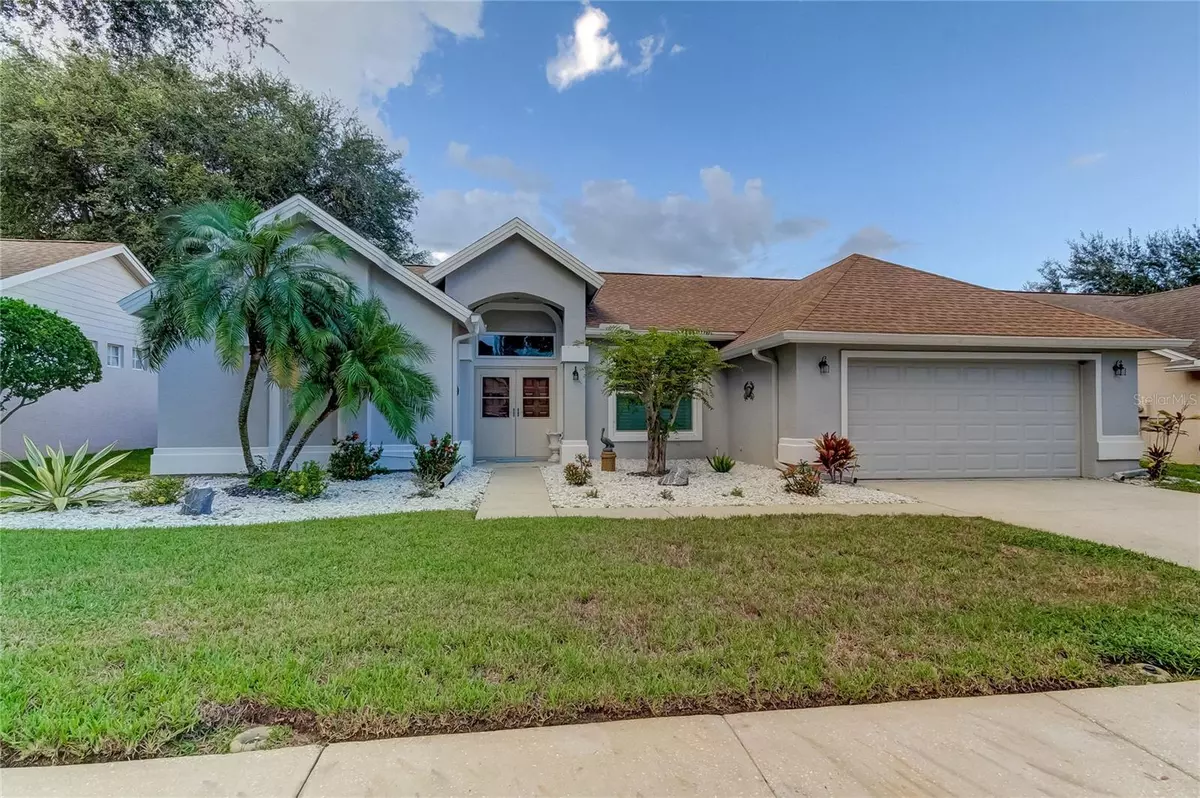$510,000
$510,000
For more information regarding the value of a property, please contact us for a free consultation.
3 Beds
2 Baths
1,729 SqFt
SOLD DATE : 12/13/2024
Key Details
Sold Price $510,000
Property Type Single Family Home
Sub Type Single Family Residence
Listing Status Sold
Purchase Type For Sale
Square Footage 1,729 sqft
Price per Sqft $294
Subdivision Groves At Cobbs Landing
MLS Listing ID TB8307333
Sold Date 12/13/24
Bedrooms 3
Full Baths 2
Construction Status Appraisal,Financing,Inspections
HOA Fees $50/ann
HOA Y/N Yes
Originating Board Stellar MLS
Year Built 1990
Annual Tax Amount $3,644
Lot Size 6,969 Sqft
Acres 0.16
Property Description
Welcome to this meticulously maintained property in highly sought Groves at Cobbs Landing. This 3-bedroom, 2-bathroom gem radiates the essence of pride in homeownership. Living room, family room, and dining room offer great gathering spaces for family and friends. The family room has a wood burning fireplace to get cozy in the Florida winter months. The kitchen layout has ample counter space and storage. The heart of the home is the stylish kitchen boasting GRANITE countertops and sleek STAINLESS STEEL appliances, creating an inviting space for culinary adventures. This split floor home plan layout ensures separation of bedrooms, perfect for a growing family or hosting guests. Enjoy your privacy in the primary bedroom, with en suite bathroom, located on one side of the home. The carefully landscaped backyard has plenty of room for outdoor activities or endless possibilities with this generous lot size. Located minutes away from beaches, parks, Pinellas trail and Lake Tarpon. Tampa airport is about 30 minutes away. Close proximity to shops and highly rated schools (Highland Lakes Elementary, Carwise Middle school and Palm Harbor University High School). Schedule your private viewing today!
Location
State FL
County Pinellas
Community Groves At Cobbs Landing
Zoning R-3
Interior
Interior Features High Ceilings, Solid Surface Counters, Thermostat, Walk-In Closet(s)
Heating Central
Cooling Central Air
Flooring Carpet, Tile, Wood
Fireplace false
Appliance Dishwasher, Disposal, Microwave, Range, Refrigerator, Water Softener
Laundry Laundry Closet
Exterior
Exterior Feature Sidewalk
Garage Spaces 2.0
Utilities Available Cable Connected, Electricity Connected, Sewer Connected, Water Connected
Roof Type Shingle
Attached Garage true
Garage true
Private Pool No
Building
Entry Level One
Foundation Slab
Lot Size Range 0 to less than 1/4
Sewer Public Sewer
Water Public
Structure Type Block,Stucco
New Construction false
Construction Status Appraisal,Financing,Inspections
Others
Pets Allowed Yes
Senior Community No
Ownership Fee Simple
Monthly Total Fees $50
Membership Fee Required Required
Special Listing Condition None
Read Less Info
Want to know what your home might be worth? Contact us for a FREE valuation!

Our team is ready to help you sell your home for the highest possible price ASAP

© 2025 My Florida Regional MLS DBA Stellar MLS. All Rights Reserved.
Bought with RE/MAX REALTEC GROUP INC
"My job is to find and attract mastery-based agents to the office, protect the culture, and make sure everyone is happy! "
11923 Oak Trail Way, Richey, Florida, 34668, United States

