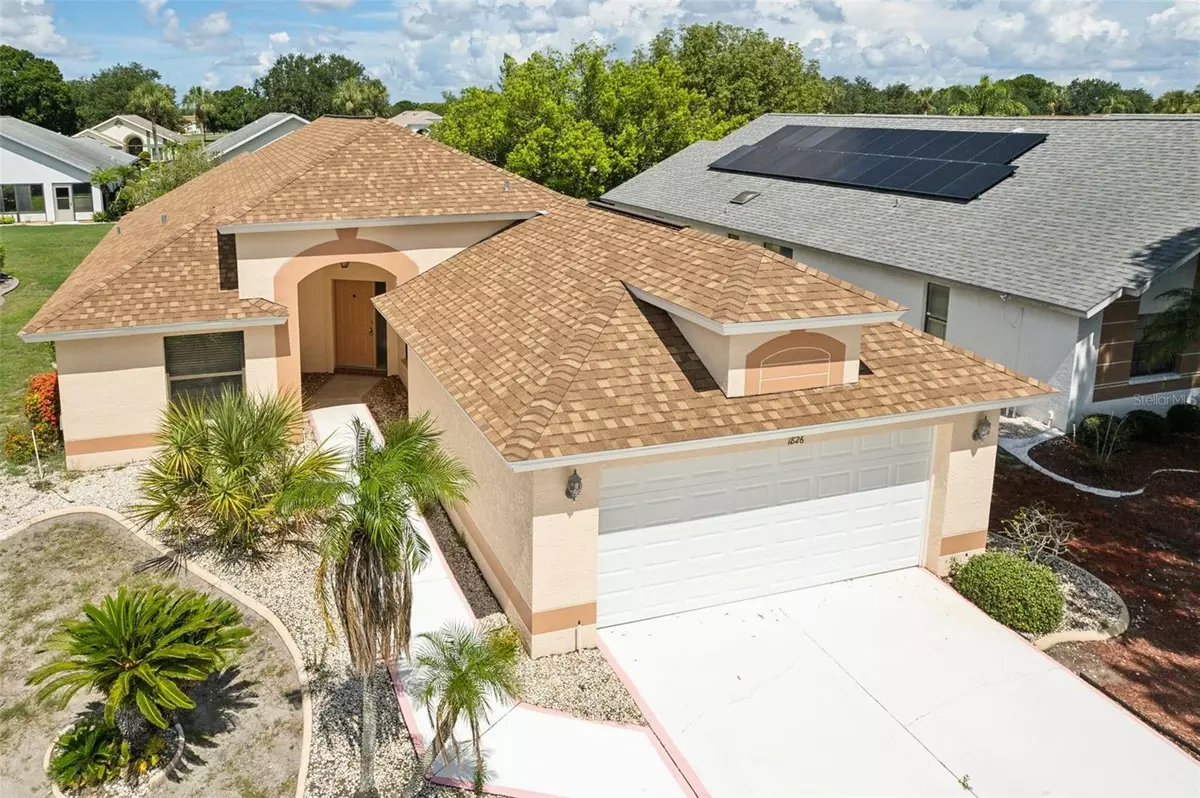$276,000
$290,000
4.8%For more information regarding the value of a property, please contact us for a free consultation.
2 Beds
2 Baths
1,440 SqFt
SOLD DATE : 12/13/2024
Key Details
Sold Price $276,000
Property Type Single Family Home
Sub Type Single Family Residence
Listing Status Sold
Purchase Type For Sale
Square Footage 1,440 sqft
Price per Sqft $191
Subdivision Sun City Center Unit 49
MLS Listing ID T3536622
Sold Date 12/13/24
Bedrooms 2
Full Baths 2
HOA Fees $106/qua
HOA Y/N Yes
Originating Board Stellar MLS
Year Built 1990
Annual Tax Amount $2,052
Lot Size 7,405 Sqft
Acres 0.17
Lot Dimensions 60.0X120.0
Property Description
You will want to see this fully furnished, bright, open, wonderfully maintained and well-priced home! A BRAND NEW ROOF offers you peace of mind. FRESHLY PAINTED AND WITH NO CARPET, there is nothing to do but move in and relax on your LARGE SCREENED lanai, accessible by two large sets of sliders and equipped with newer shades. Inside you will find the spacious, bright living area accentuated by vaulted ceilings. The master suite offers a large walk-in closet and shower. Throughout the home you will find natural light and great storage spaces. The home also includes a new washer and dryer. Immaculate, beautifully maintained and clean, located in one of the best and most convenient parts of Sun City- you will not want to miss this one. Schedule a showing today!
Located in Sun City Center, Florida's #1 active adult community and just voted the #1 retirement community in the country. Sun City Center provides fantastic facilities, pools, and clubs for your leisure. Conveniently located between Sarasota and Tampa, it offers easy access to airports, excellent shopping, dining, and professional entertainment. With beautiful, award-winning beaches nearby, this community offers the best of both worlds without the hustle and bustle of city life.
Location
State FL
County Hillsborough
Community Sun City Center Unit 49
Zoning PD-MU
Rooms
Other Rooms Breakfast Room Separate, Great Room
Interior
Interior Features Cathedral Ceiling(s), Ceiling Fans(s), High Ceilings, Vaulted Ceiling(s), Walk-In Closet(s)
Heating Electric, Heat Pump
Cooling Central Air
Flooring Ceramic Tile, Laminate
Fireplace false
Appliance Dishwasher, Disposal, Electric Water Heater, Microwave, Range, Refrigerator
Laundry Laundry Room
Exterior
Exterior Feature Irrigation System, Sidewalk, Sliding Doors
Parking Features Garage Door Opener
Garage Spaces 2.0
Community Features Association Recreation - Owned, Deed Restrictions, Fitness Center, Pool, Sidewalks
Utilities Available Cable Connected, Electricity Connected, Fire Hydrant, Public, Underground Utilities
Amenities Available Fitness Center, Recreation Facilities, Security
Roof Type Shingle
Porch Enclosed, Screened
Attached Garage true
Garage true
Private Pool No
Building
Lot Description In County, Level, Sidewalk, Paved
Story 1
Entry Level One
Foundation Slab
Lot Size Range 0 to less than 1/4
Sewer Public Sewer
Water Public
Structure Type Block,Stucco
New Construction false
Others
Pets Allowed Yes
HOA Fee Include Maintenance Grounds
Senior Community Yes
Pet Size Extra Large (101+ Lbs.)
Ownership Fee Simple
Monthly Total Fees $134
Acceptable Financing Cash, Conventional
Membership Fee Required Required
Listing Terms Cash, Conventional
Special Listing Condition None
Read Less Info
Want to know what your home might be worth? Contact us for a FREE valuation!

Our team is ready to help you sell your home for the highest possible price ASAP

© 2025 My Florida Regional MLS DBA Stellar MLS. All Rights Reserved.
Bought with PREFERRED SHORE LLC
"My job is to find and attract mastery-based agents to the office, protect the culture, and make sure everyone is happy! "
11923 Oak Trail Way, Richey, Florida, 34668, United States

