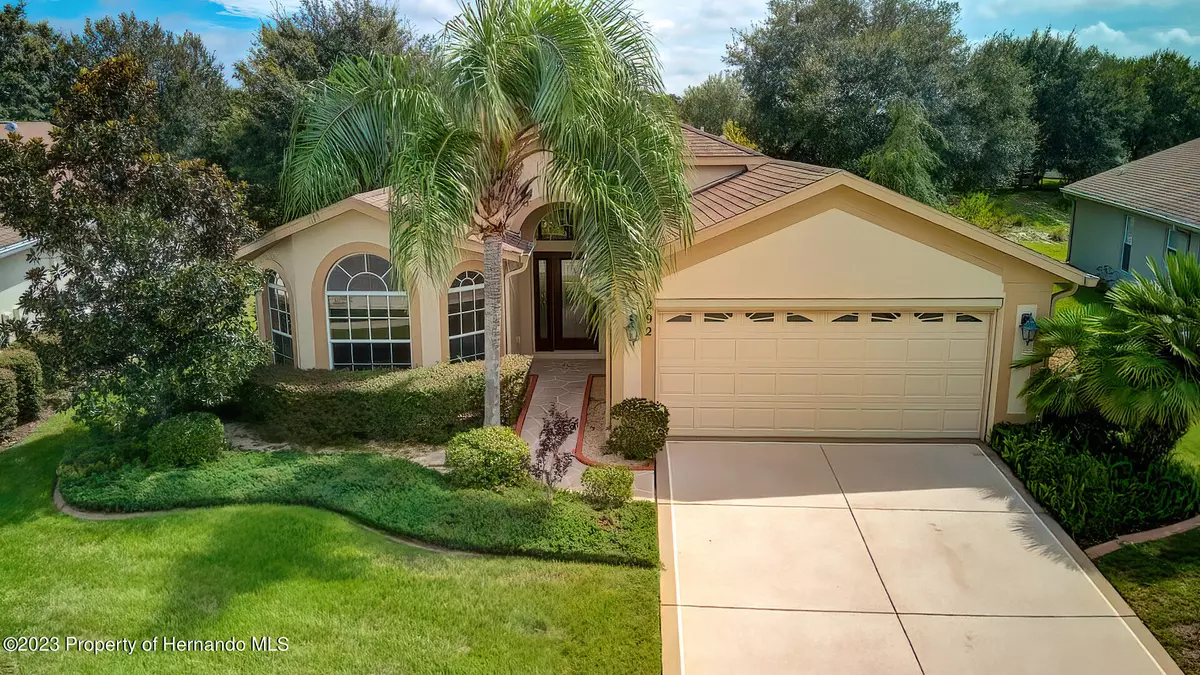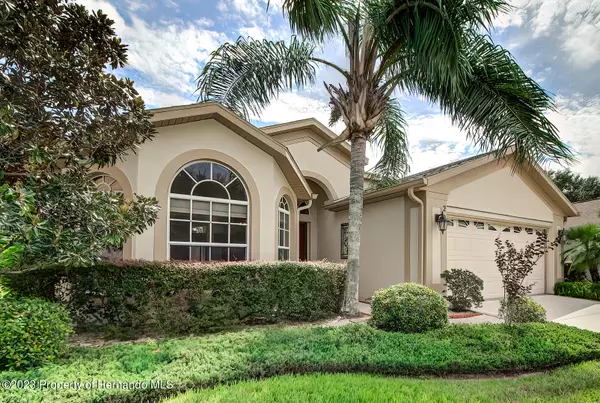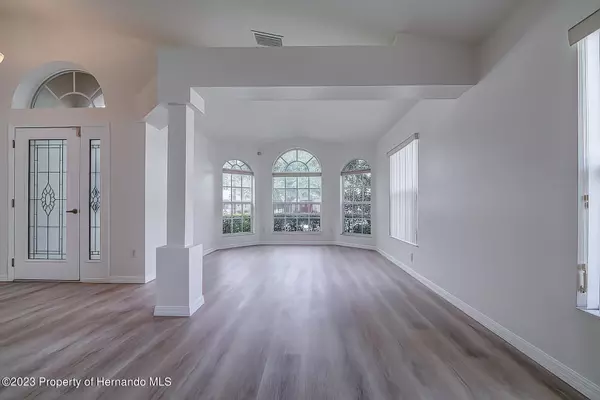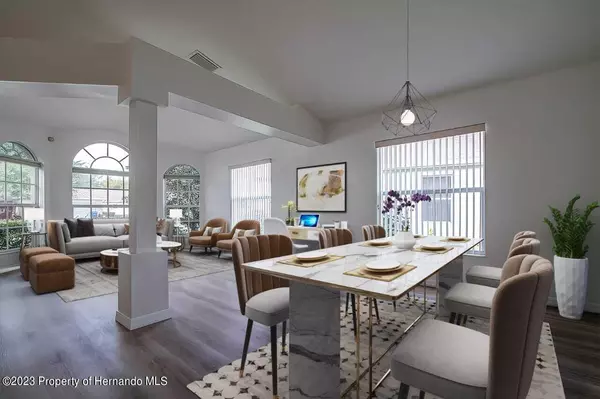$320,000
$329,900
3.0%For more information regarding the value of a property, please contact us for a free consultation.
3 Beds
2 Baths
1,977 SqFt
SOLD DATE : 12/12/2024
Key Details
Sold Price $320,000
Property Type Single Family Home
Sub Type Single Family Residence
Listing Status Sold
Purchase Type For Sale
Square Footage 1,977 sqft
Price per Sqft $161
Subdivision Wellington At Seven Hills Ph7
MLS Listing ID 2234255
Sold Date 12/12/24
Style Contemporary
Bedrooms 3
Full Baths 2
HOA Fees $214/mo
HOA Y/N Yes
Originating Board Hernando County Association of REALTORS®
Year Built 2004
Annual Tax Amount $1,956
Tax Year 2022
Lot Size 7,475 Sqft
Acres 0.17
Property Description
PRICE REDUCED!!! Immaculate 'Bluebird' model home with a brand NEW ROOF, NEW LUXURY VINYL PLANK FLOORING, NEW INTERIOR PAINT, NEW PATIO SLIDERS, a GENERAC GENERATOR (perfect for hurricane season). This home is a turnkey and maintenance-free, 3-bedroom, 2-bathroom 'patio 'home' in the 24-hour, guard-gated community of Wellington at Seven Hills, Spring Hill. Enter this beautiful, light and bright, 1,977 square foot home (2,878 under roof) through the leaded glass door and see the direct sight lines to the patio for a true open concept design! With vaulted ceilings in every room, the vibe is airy and spacious. The interior of the home has been freshly painted and brand-new luxury vinyl plank flooring has been meticulously installed throughout the entire home. There is NO CARPET in this home! Brand new 8-foot custom double-pane sliders open to a HUGE ~500 sq ft screened patio with vaulted ceiling, skylight, and a gorgeous nature view (no rear neighbors) for the finest in indoor/outdoor living. The open kitchen, with breakfast area and breakfast counter, boasts newer, upgraded appliances, Corian counters, cabinets with pull-out drawers and lazy Susan for the ultimate in storage options. Enter the primary bedroom with large walk-in closet and en suite bathroom which includes a round Jacuzzi tub and separate snail shower. The home is also equipped with a 15-kw stand-by Generac Generator in the event of a power outage...your power stays on! New roof replacement April 1, 2024. Electric, remote-operated screen doors were installed on the garage in addition to the electronic garage door. When you own a Wellington Patio Home, the home's exterior is maintained by the HOA. Fees include lawn mowing, fertilizing, weeding, mulching, and trimming, and the maintenance of sprinkler heads for the irrigation system. The HOA will also paint the home's exterior every 10 years. HOA includes 24/7 gated security and patrols, digital cable package, internet with Wi-Fi, and street and common area maintenance. Wellington at Seven Hills in Spring Hill, Florida is a 55+ community which features a spacious clubhouse with plenty of amenities including a fitness center, an arts and crafts studio, billiards room, library, computer stations, multipurpose and meeting rooms, a ballroom, and much more. Residents can also meet for cocktails and/or a meal at Wellington's Bar and Grill, the community's on-site restaurant. Outside, the community amenities continue with two tennis courts, six pickleball courts, and an Olympic-sized swimming pool and spa with plenty of patio space for poolside lounging. There are many well-maintained sports courts as well, including those for bocce, two shuffleboard courts, and horseshoe pits. Residents can also explore the community and stay fit with 17 miles of walking and biking trails. Homeowners benefit from an extremely convenient location with restaurants, shopping, medical facilities, and Tampa Bay attractions all a short trip away. It's less than 5 minutes to the Suncoast Parkway and under 45 minutes to Tampa International Airport from the community. Come and see!
Location
State FL
County Hernando
Community Wellington At Seven Hills Ph7
Zoning PDP
Direction Gated Entrance is on Mariner Blvd. Show biz card. Enter 400 Wexford Blvd (the clubhouse) into GPS or you will be taken to the rear gate (exit only). County Line Rd> Head north on Mariner Blvd, turn right onto Wexford Blvd. At the 1st traffic circle, take the 1st exit,stay on Wexford Blvd. At the 2nd circle, take the 2nd exit, stay on Wexford Blvd. Turn right on Rochester, home is on the left
Interior
Interior Features Breakfast Bar, Breakfast Nook, Built-in Features, Ceiling Fan(s), Double Vanity, Kitchen Island, Open Floorplan, Primary Bathroom -Tub with Separate Shower, Skylight(s), Vaulted Ceiling(s), Walk-In Closet(s), Split Plan
Heating Central, Electric
Cooling Central Air, Electric
Flooring Vinyl
Fireplaces Type Other
Fireplace Yes
Appliance Dishwasher, Disposal, Dryer, Electric Oven, Microwave, Refrigerator, Washer
Exterior
Exterior Feature ExteriorFeatures
Parking Features Attached, Garage Door Opener
Garage Spaces 2.0
Utilities Available Cable Available, Propane
Amenities Available Clubhouse, Fitness Center, Gated, Park, Pool, Security, Shuffleboard Court, Spa/Hot Tub, Tennis Court(s), Other
View Y/N No
Roof Type Shingle
Porch Patio
Garage Yes
Building
Story 1
Water Public
Architectural Style Contemporary
Level or Stories 1
New Construction No
Schools
Elementary Schools Suncoast
Middle Schools Powell
High Schools Springstead
Others
Senior Community Yes
Tax ID R32 223 18 3538 0000 7320
Acceptable Financing Cash, Conventional, Lease Option
Listing Terms Cash, Conventional, Lease Option
Read Less Info
Want to know what your home might be worth? Contact us for a FREE valuation!

Our team is ready to help you sell your home for the highest possible price ASAP
"My job is to find and attract mastery-based agents to the office, protect the culture, and make sure everyone is happy! "
11923 Oak Trail Way, Richey, Florida, 34668, United States






