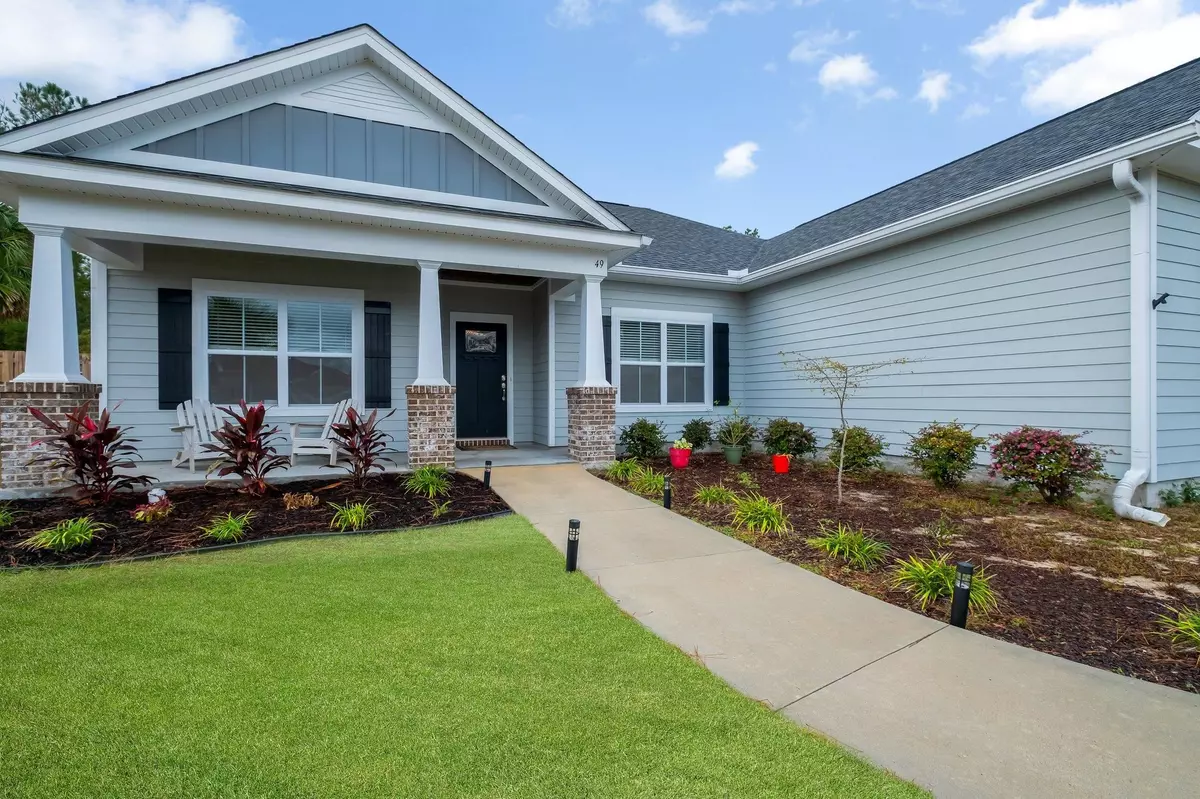$368,000
$368,754
0.2%For more information regarding the value of a property, please contact us for a free consultation.
4 Beds
2 Baths
1,786 SqFt
SOLD DATE : 12/20/2024
Key Details
Sold Price $368,000
Property Type Single Family Home
Sub Type Detached Single Family
Listing Status Sold
Purchase Type For Sale
Square Footage 1,786 sqft
Price per Sqft $206
Subdivision Mallard Pond
MLS Listing ID 378856
Sold Date 12/20/24
Style Craftsman
Bedrooms 4
Full Baths 2
Construction Status Siding - Fiber Cement
HOA Fees $16/ann
Year Built 2017
Lot Size 0.330 Acres
Lot Dimensions 158x91x158x91
Property Description
Welcome to this charming 4 bed, 2-bath home loaded with upgrades! Sellers are offering $4,000 in seller concessions towards buyer's closing cost. As you enter you are greeted by an open layout containing both hardwood floors, and an elegant, coffered ceiling with recessed lighting in both the living room and kitchen. In addition, the home includes tray ceilings with accent lighting, and both crown molding and wainscoting adding the custom feel of the home which you do not find often in today's construction. The kitchen contains stainless steel appliances, a large single piece granite island, and soft close cabinets/drawers which all connects seamlessly to the dining and living areas, making it a great setup for hosting and entertaining. A large 2 car garage and kids drop zone also make this home great for everyday living. Outside, you can relax on your shaded screen porch, and then enjoy the spacious fully fenced backyard with fire pit. You'll also have direct access through your back gate to a large green space for sports, play, or simply a relaxing walk around peaceful Mallard Pond. This well-established neighborhood of Mallard Pond offers all underground utilities and is ready for you to be its next home owners!
Location
State FL
County Wakulla
Area Wakulla-2
Rooms
Other Rooms Pantry, Porch - Screened, Utility Room - Inside
Master Bedroom 17x13
Bedroom 2 14x12
Bedroom 3 12x12
Bedroom 4 12x12
Living Room 19x17
Dining Room 14x12 14x12
Kitchen 15x9 15x9
Family Room 0x0
Interior
Heating Central, Electric
Cooling Central, Electric, Fans - Ceiling
Flooring Carpet, Tile, Hardwood
Equipment Dishwasher, Disposal, Dryer, Microwave, Refrigerator w/Ice, Washer, Range/Oven
Exterior
Exterior Feature Craftsman
Parking Features Garage - 2 Car
Utilities Available Electric
View Green Space Frontage
Road Frontage Paved
Private Pool No
Building
Lot Description Great Room, Open Floor Plan
Story Story - One, Bedroom - Split Plan
Level or Stories Story - One, Bedroom - Split Plan
Construction Status Siding - Fiber Cement
Schools
Elementary Schools Crawfordville
Middle Schools Wakulla
High Schools Wakulla
Others
HOA Fee Include Common Area
Ownership Walsh
SqFt Source Tax
Acceptable Financing Conventional, FHA, VA, USDA/RD, USDA/RF
Listing Terms Conventional, FHA, VA, USDA/RD, USDA/RF
Read Less Info
Want to know what your home might be worth? Contact us for a FREE valuation!

Our team is ready to help you sell your home for the highest possible price ASAP
Bought with Keller Williams Town & Country
"My job is to find and attract mastery-based agents to the office, protect the culture, and make sure everyone is happy! "
11923 Oak Trail Way, Richey, Florida, 34668, United States






