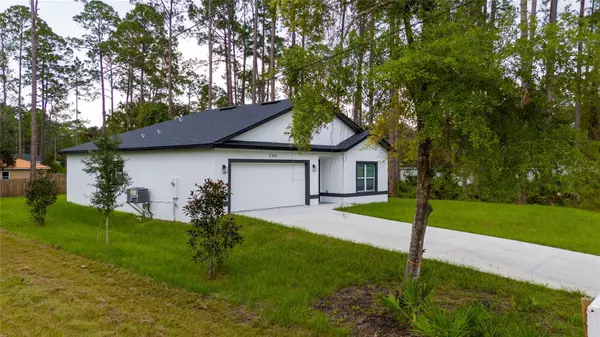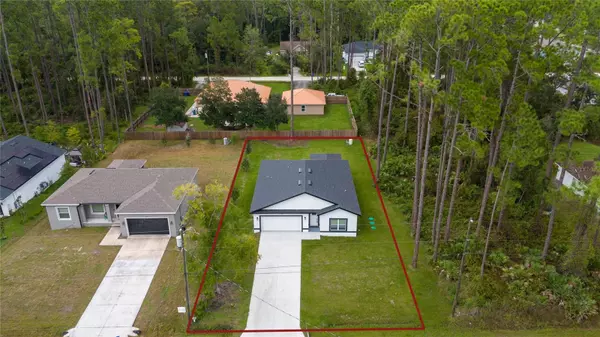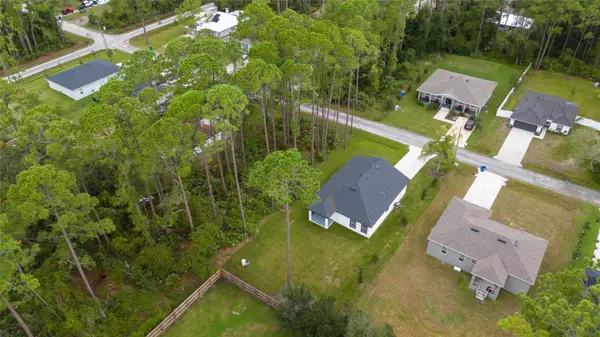$344,400
$344,400
For more information regarding the value of a property, please contact us for a free consultation.
3 Beds
2 Baths
1,564 SqFt
SOLD DATE : 12/19/2024
Key Details
Sold Price $344,400
Property Type Single Family Home
Sub Type Single Family Residence
Listing Status Sold
Purchase Type For Sale
Square Footage 1,564 sqft
Price per Sqft $220
Subdivision Daytona Park Estates Sec F
MLS Listing ID O6241669
Sold Date 12/19/24
Bedrooms 3
Full Baths 2
HOA Y/N No
Originating Board Stellar MLS
Year Built 2024
Annual Tax Amount $233
Lot Size 0.260 Acres
Acres 0.26
Property Description
$11,000 on builder incentives towards Closing costs or Buydown the rate. Must close by 12/30/2024 on Full Price. Deland New Construction, One floor living at its finest, every detail has been carefully planned with elegance and functionality in mind. Showcase Home boasts a gorgeous KITCHEN with "NICE SHAKER" CABINETRY with SOFT CLOSE HINGES, striking QUARTZ countertops, STAINLESS STEEL appliances, RECESSED LIGHTING, and EXTENDED ISLAND, SS sink with Top Push Button disposa, USB conectors in both sides and plenty of space for seating! This sparkling home offers an aura of modern sophistication while yet in a totally relaxed atmosphere and also features an OPEN FLOOR PLAN along with high CEILINGS, and beautiful Luxury Vinyl Plank throughout the entire home! An envious OWNERS RETREAT awaits... OVERSIZED Master bedroom with RECESSED LIGHTING, doable usb connectors and sizable WALKIN CLOSET. Master bathroom has DOUBLE VANITY, QUARTZ countertops, and "NICE SHAKER" CABINETRY. Bathrooms feature FLOOR TO CEILING Tiling! Low E windows with 2" wood blinds. 2 spacious car garage with garage opener. Get your new construction home with all the upgrades. Measurements must be verified by buyer. Call the agent for a list of properties available.Pics are from different home with same floor plan.
Location
State FL
County Volusia
Community Daytona Park Estates Sec F
Zoning 01R4
Interior
Interior Features Ceiling Fans(s), High Ceilings, Open Floorplan, Primary Bedroom Main Floor, Solid Surface Counters, Split Bedroom, Stone Counters, Thermostat, Walk-In Closet(s)
Heating Central, Electric
Cooling Central Air
Flooring Luxury Vinyl
Furnishings Unfurnished
Fireplace false
Appliance Dishwasher, Disposal, Microwave, Range, Refrigerator
Laundry Laundry Room
Exterior
Exterior Feature Lighting, Sliding Doors
Parking Features Driveway, Garage Door Opener
Garage Spaces 2.0
Utilities Available Electricity Connected
Roof Type Shingle
Porch Rear Porch
Attached Garage true
Garage true
Private Pool No
Building
Entry Level One
Foundation Block
Lot Size Range 1/4 to less than 1/2
Sewer Septic Tank
Water Well
Structure Type Block,Stucco
New Construction true
Schools
Elementary Schools Blue Lake Elem
Middle Schools Deland Middle
High Schools Deland High
Others
Senior Community No
Ownership Fee Simple
Acceptable Financing Cash, Conventional, Trade, FHA, VA Loan
Listing Terms Cash, Conventional, Trade, FHA, VA Loan
Special Listing Condition None
Read Less Info
Want to know what your home might be worth? Contact us for a FREE valuation!

Our team is ready to help you sell your home for the highest possible price ASAP

© 2025 My Florida Regional MLS DBA Stellar MLS. All Rights Reserved.
Bought with RE/MAX SIGNATURE
"My job is to find and attract mastery-based agents to the office, protect the culture, and make sure everyone is happy! "
11923 Oak Trail Way, Richey, Florida, 34668, United States






