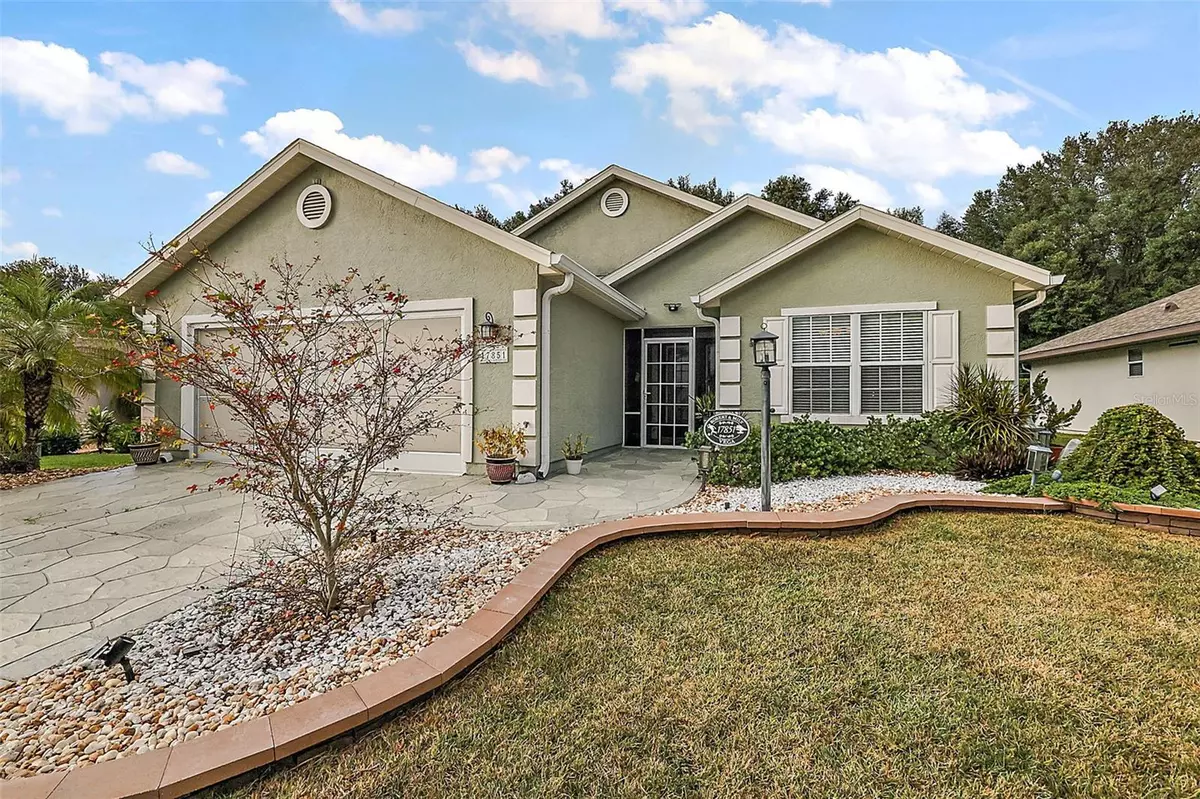$425,000
$439,000
3.2%For more information regarding the value of a property, please contact us for a free consultation.
3 Beds
2 Baths
1,695 SqFt
SOLD DATE : 12/20/2024
Key Details
Sold Price $425,000
Property Type Single Family Home
Sub Type Single Family Residence
Listing Status Sold
Purchase Type For Sale
Square Footage 1,695 sqft
Price per Sqft $250
Subdivision Stonecrest
MLS Listing ID G5088962
Sold Date 12/20/24
Bedrooms 3
Full Baths 2
Construction Status No Contingency
HOA Fees $145/mo
HOA Y/N Yes
Originating Board Stellar MLS
Year Built 2005
Annual Tax Amount $301
Lot Size 7,840 Sqft
Acres 0.18
Lot Dimensions 60x134
Property Description
Back on the market, buyer backed out..... Come take a look at this 3/2 pool home in a very desirable 55+ gated community, with no rear neighbors! This pool is solar heated and the deck surface has just been refreshed. Inside you will find an open floor plan with luxury vinyl plank throughout, no carpet here! The home has high ceilings with crown molding, beautiful decorative panels in the dining area and northeastern sunrise through the dining room windows. A built in desk in one of the bedrooms that offers you an office space if needed, or a guest room as it does have a closet. This home has an indoor laundry room with some extra storage space and a pantry in the kitchen for all your food storage needs. This home has a whole house water conditioner (owned not leased), and a new water heater! The two car garage comes with an epoxy floor, built in work bench, a garage door screen, and a side door in the garage for easy access to the outside. This is a truly gated community close to The Villages, shopping, dining and medical. Roof 2017, appliances 2019, and HVAC 2015. Make your appointment today to see this private and quiet retreat.
Location
State FL
County Marion
Community Stonecrest
Zoning PUD
Interior
Interior Features Ceiling Fans(s), Crown Molding, Walk-In Closet(s)
Heating Central, Electric
Cooling Central Air
Flooring Vinyl
Fireplace false
Appliance Dishwasher, Dryer, Electric Water Heater, Microwave, Range, Refrigerator, Washer, Water Filtration System
Laundry Laundry Room
Exterior
Exterior Feature Irrigation System, Private Mailbox, Rain Gutters, Sliding Doors
Garage Spaces 2.0
Pool Heated, In Ground, Lighting, Pool Sweep, Salt Water, Screen Enclosure, Solar Heat
Community Features Clubhouse, Deed Restrictions, Dog Park, Fitness Center, Gated Community - Guard, Golf Carts OK, Golf, Pool, Restaurant, Tennis Courts
Utilities Available Electricity Connected, Sewer Connected, Sprinkler Meter, Water Connected
Amenities Available Clubhouse, Fence Restrictions, Fitness Center, Gated, Golf Course, Pickleball Court(s), Pool, Recreation Facilities, Security, Shuffleboard Court, Spa/Hot Tub, Storage, Tennis Court(s)
Roof Type Shingle
Attached Garage true
Garage true
Private Pool Yes
Building
Story 1
Entry Level One
Foundation Slab
Lot Size Range 0 to less than 1/4
Sewer Public Sewer
Water Public
Structure Type Stucco
New Construction false
Construction Status No Contingency
Others
Pets Allowed Cats OK, Dogs OK
HOA Fee Include Common Area Taxes,Pool
Senior Community Yes
Ownership Fee Simple
Monthly Total Fees $145
Acceptable Financing Cash, Conventional, FHA, VA Loan
Membership Fee Required Required
Listing Terms Cash, Conventional, FHA, VA Loan
Special Listing Condition None
Read Less Info
Want to know what your home might be worth? Contact us for a FREE valuation!

Our team is ready to help you sell your home for the highest possible price ASAP

© 2025 My Florida Regional MLS DBA Stellar MLS. All Rights Reserved.
Bought with LPT REALTY, LLC
"My job is to find and attract mastery-based agents to the office, protect the culture, and make sure everyone is happy! "
11923 Oak Trail Way, Richey, Florida, 34668, United States

