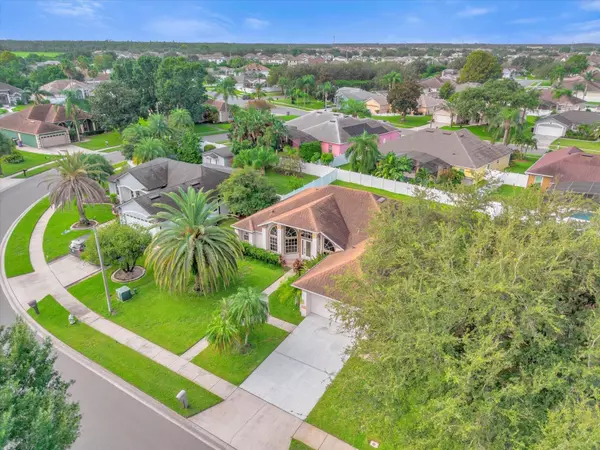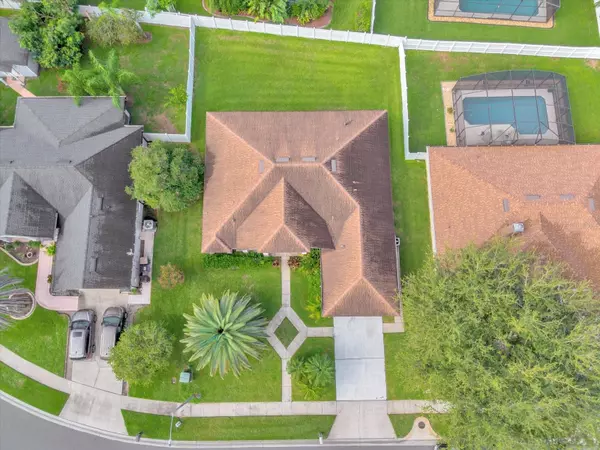$418,000
$418,000
For more information regarding the value of a property, please contact us for a free consultation.
4 Beds
3 Baths
2,291 SqFt
SOLD DATE : 12/26/2024
Key Details
Sold Price $418,000
Property Type Single Family Home
Sub Type Single Family Residence
Listing Status Sold
Purchase Type For Sale
Square Footage 2,291 sqft
Price per Sqft $182
Subdivision Sawgrass
MLS Listing ID O6238445
Sold Date 12/26/24
Bedrooms 4
Full Baths 3
Construction Status Appraisal,Financing,Inspections
HOA Fees $39/ann
HOA Y/N Yes
Originating Board Stellar MLS
Year Built 2001
Annual Tax Amount $2,016
Lot Size 9,583 Sqft
Acres 0.22
Property Description
JUST REDUCED! MOTIVATED SELLERS! Welcome to your dream home at 3210 Countryside View, nestled in the heart of St. Cloud, Florida! This beautifully maintained residence offers the perfect blend of comfort, style, and convenience. Key Features: Spacious Layout: Enjoy an open-concept design with abundant natural light, perfect for entertaining and family gatherings. Modern Kitchen: The gourmet kitchen features stainless steel appliances, granite countertops, and ample storage, making it a chef's delight. Luxurious Bedrooms: Retreat to your generously sized bedrooms, including a master suite with an en-suite bathroom and walk-in closet. Energy Efficiency, Equipped with a tankless water heater for endless hot water and a comprehensive water treatment system for pure, great-tasting water. Outdoor Oasis, Step outside to a beautifully landscaped backyard, ideal for relaxation or hosting summer BBQs. Prime Location, Situated in a friendly neighborhood, you'll be just minutes away from parks, shopping, dining, and top-rated schools. Additional Highlights, Attached two-car garage, Community amenities including a pool and playground, Energy-efficient features throughout. Don't miss the opportunity to make this stunning property your new home! Schedule a viewing today and experience all that 3210 Countryside View has to offer.
Location
State FL
County Osceola
Community Sawgrass
Zoning SR1B
Interior
Interior Features Ceiling Fans(s), Vaulted Ceiling(s), Walk-In Closet(s)
Heating Heat Pump
Cooling Central Air
Flooring Tile
Fireplace false
Appliance Dishwasher, Dryer, Microwave, Range, Refrigerator, Tankless Water Heater, Washer, Water Filtration System
Laundry Laundry Room
Exterior
Exterior Feature Irrigation System, Private Mailbox, Sidewalk
Parking Features Driveway, Garage Door Opener, Oversized
Garage Spaces 2.0
Fence Fenced
Utilities Available Public
Roof Type Shingle
Porch Covered
Attached Garage true
Garage true
Private Pool No
Building
Entry Level One
Foundation Slab
Lot Size Range 0 to less than 1/4
Sewer Public Sewer
Water Public
Architectural Style Florida, Ranch
Structure Type Block
New Construction false
Construction Status Appraisal,Financing,Inspections
Schools
Elementary Schools Michigan Avenue Elem (K 5)
Middle Schools St. Cloud Middle (6-8)
High Schools Harmony High
Others
Pets Allowed Yes
Senior Community No
Ownership Fee Simple
Monthly Total Fees $39
Membership Fee Required Required
Special Listing Condition None
Read Less Info
Want to know what your home might be worth? Contact us for a FREE valuation!

Our team is ready to help you sell your home for the highest possible price ASAP

© 2025 My Florida Regional MLS DBA Stellar MLS. All Rights Reserved.
Bought with CHARLES RUTENBERG REALTY ORLANDO
"My job is to find and attract mastery-based agents to the office, protect the culture, and make sure everyone is happy! "
11923 Oak Trail Way, Richey, Florida, 34668, United States






