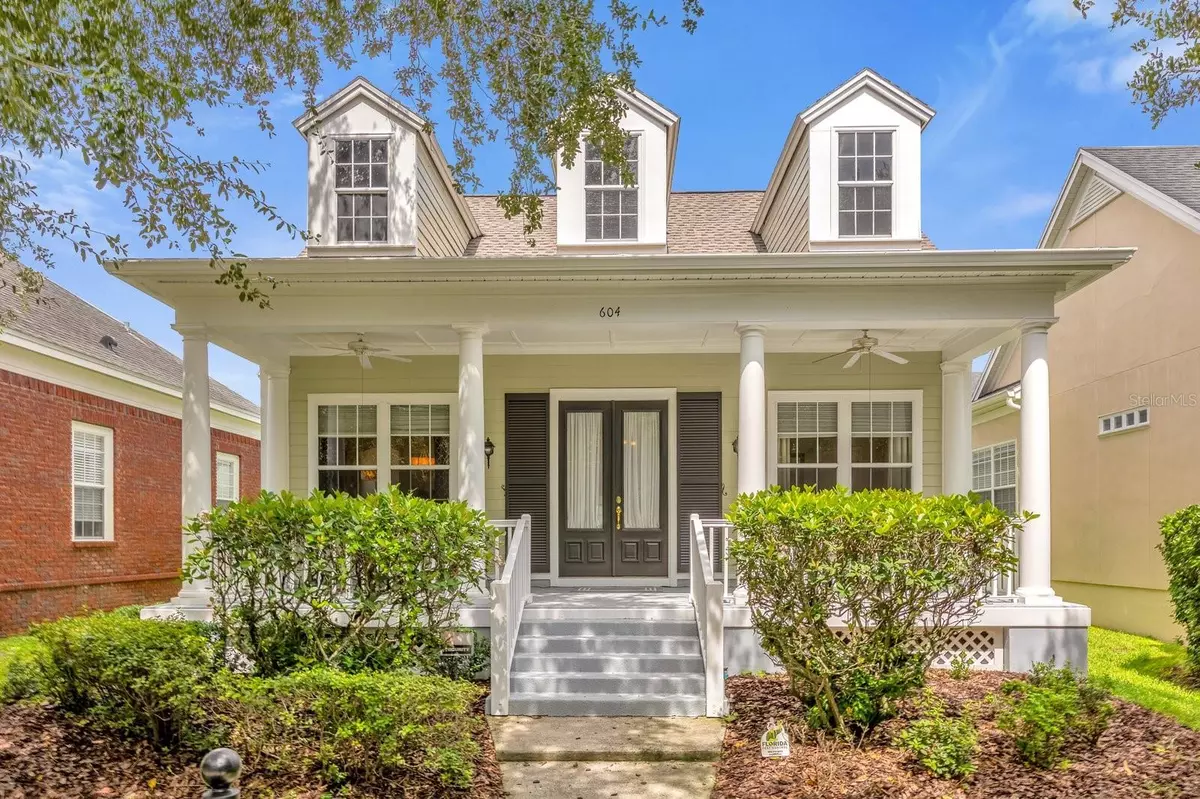$985,000
$1,022,000
3.6%For more information regarding the value of a property, please contact us for a free consultation.
4 Beds
3 Baths
2,435 SqFt
SOLD DATE : 12/26/2024
Key Details
Sold Price $985,000
Property Type Single Family Home
Sub Type Single Family Residence
Listing Status Sold
Purchase Type For Sale
Square Footage 2,435 sqft
Price per Sqft $404
Subdivision Celebration West Village
MLS Listing ID O6238086
Sold Date 12/26/24
Bedrooms 4
Full Baths 3
Construction Status Financing,Inspections
HOA Fees $128/qua
HOA Y/N Yes
Originating Board Stellar MLS
Year Built 1997
Annual Tax Amount $9,000
Lot Size 5,662 Sqft
Acres 0.13
Lot Dimensions 45x129
Property Description
GET UP TO $2500 CREDIT WITH PREFERRED LENDER!!! Welcome to 604 Nadina Place, an exceptional single-story sanctuary located in the picturesque, nostalgic community of Celebration, Florida. This immaculately maintained home, with its own garage apartment, has meticulously undergone almost every renovation you can think of, including a BRAND NEW ROOF, fully PAID-OFF Tesla Solar Panels which reduces electricity costs tremendously, new main-house kitchen remodel, exterior paint, new water heater and MUCH more! As you stroll down the tree-lined streets and approach this serene retreat, you're welcomed by a generously sized private front porch, completely secluded from side neighbors, offering you an intimate outdoor space. Step through the French doors and be immediately embraced by the flood of natural light pouring in from an abundance of windows and an open, airy layout. The recently remodeled kitchen is a culinary dream, featuring sleek new Quartz countertops, a brand-new microwave, stainless steel appliances, and freshly painted cabinets. The main living area is thoughtfully designed with a formal dining room, a cozy dinette, a stylish bar area, and a spacious living room that provides natural light and a stunning view of the lush green landscaping in your private backyard. The master bedroom offers a private retreat, complete with an en-suite bathroom and an oversized walk-in closet, ensuring ample storage. Both the master bathroom and secondary bathroom have also been updated with new quartz countertops. Not only does this home have a 2 car garage with a brand NEW EPOXY finish, it also includes a rare studio garage apartment with private access and street parking! This apartment can be rented out up to $1600 a month for extra income or use for a family member. Comes equipped with a full kitchen and a full bathroom with a newer A/C unit, brand new carpet, new interior paint, and new evaporator! These garage apartments can be installed in other Celebration homes for $280,000! Adding significant value and versatility to the property, this feature is a substantial bonus, offering potential for extra living space or rental income. The fully fenced in backyard is also rare to find in Celebration. Feel at ease with extremely low electric bills with the fully paid off Tesla Solar Panels and brand new roof in 2024! Some other upgrades to note include a new garage door, newer garage and attic insulation, new fans in all rooms, new premium painted hardy board exterior, new interior and exterior door knobs, outlets and switches replaced, and a new high efficiency heat pump. Move in with absolutely zero work required! This home is perfectly situated near all the vibrant activities of Celebration, giving you immediate access to parks, playgrounds, a community pool, over 26 miles of scenic walking and biking trails, and weekly events catered to every lifestyle. Enjoy a wealth of entertainment, shopping and dining options just a short walk away, making this location both convenient and lively. Celebration also has their own top rated school system, perfect for families. Built by Disney and loved by many, own a piece of lifestyle today and get ready to make new memories and magical moments. Schedule your private showcase today! Take a video tour today here: https://youtu.be/3_hC_EP-0hU
Location
State FL
County Osceola
Community Celebration West Village
Zoning OPUD
Interior
Interior Features Ceiling Fans(s), High Ceilings, Open Floorplan, Primary Bedroom Main Floor, Solid Wood Cabinets, Split Bedroom, Stone Counters, Walk-In Closet(s)
Heating Central
Cooling Central Air
Flooring Carpet, Tile
Fireplace false
Appliance Dishwasher, Dryer, Microwave, Range, Refrigerator, Washer
Laundry Laundry Room
Exterior
Exterior Feature Irrigation System, Private Mailbox, Sidewalk
Garage Spaces 2.0
Community Features Dog Park, Park, Playground, Pool, Restaurant, Sidewalks, Tennis Courts
Utilities Available Electricity Connected, Public, Solar, Water Connected
Roof Type Shingle
Attached Garage true
Garage true
Private Pool No
Building
Story 1
Entry Level One
Foundation Slab
Lot Size Range 0 to less than 1/4
Sewer Public Sewer
Water Public
Structure Type HardiPlank Type,Stucco
New Construction false
Construction Status Financing,Inspections
Schools
Elementary Schools Celebration K-8
Middle Schools Celebration K-8
High Schools Celebration High
Others
Pets Allowed Yes
Senior Community No
Ownership Fee Simple
Monthly Total Fees $128
Acceptable Financing Cash, Conventional, VA Loan
Membership Fee Required Required
Listing Terms Cash, Conventional, VA Loan
Special Listing Condition None
Read Less Info
Want to know what your home might be worth? Contact us for a FREE valuation!

Our team is ready to help you sell your home for the highest possible price ASAP

© 2025 My Florida Regional MLS DBA Stellar MLS. All Rights Reserved.
Bought with WAYPOINT REAL ESTATE GROUP INC
"My job is to find and attract mastery-based agents to the office, protect the culture, and make sure everyone is happy! "
11923 Oak Trail Way, Richey, Florida, 34668, United States

