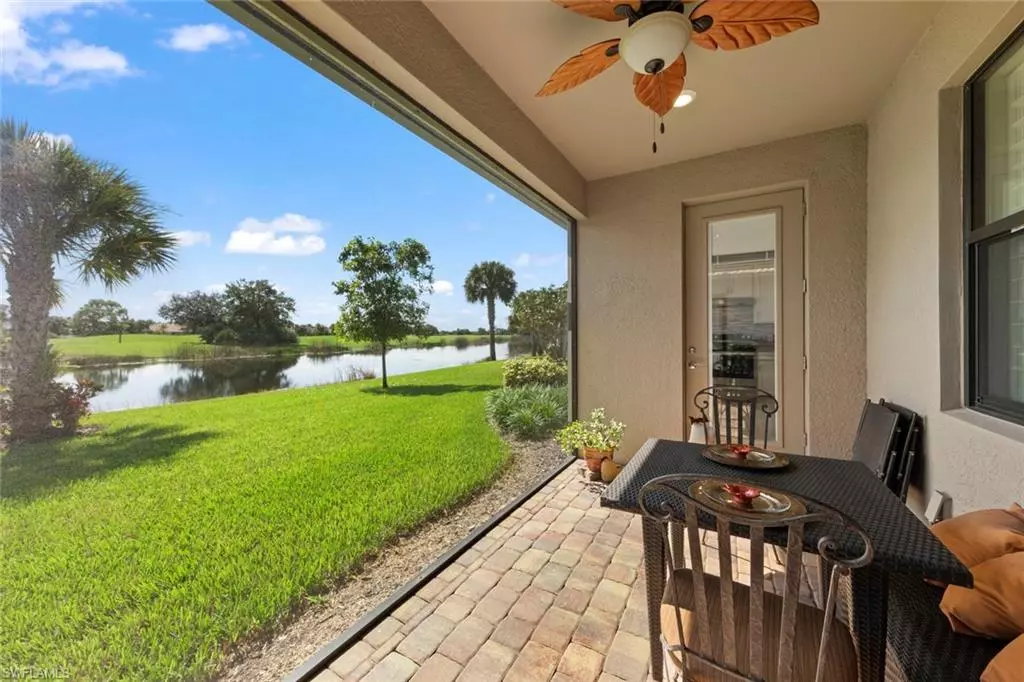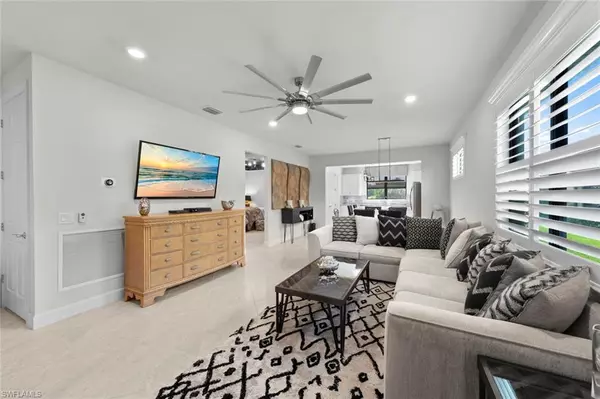$425,000
$439,900
3.4%For more information regarding the value of a property, please contact us for a free consultation.
2 Beds
2 Baths
1,425 SqFt
SOLD DATE : 12/20/2024
Key Details
Sold Price $425,000
Property Type Single Family Home
Sub Type Single Family Residence
Listing Status Sold
Purchase Type For Sale
Square Footage 1,425 sqft
Price per Sqft $298
Subdivision Del Webb
MLS Listing ID 224076913
Sold Date 12/20/24
Bedrooms 2
Full Baths 2
HOA Fees $375/qua
HOA Y/N Yes
Originating Board Florida Gulf Coast
Year Built 2019
Annual Tax Amount $3,913
Tax Year 2023
Lot Size 6,098 Sqft
Acres 0.14
Property Description
Motivated Sellers. Bring ALL OFFERS! Find your PIECE OF PEACE in this 2 bdrm/2 bath + Den home that shows like a model! This home was built to strict hurricane standards with high impact windows and doors. This property did not have any water issues or even lose power during the recent storms. You'll find upgrades everywhere: Solar Panels with no loan balance, an electric bill that averages under $35, custom plantation shutters, tall ceilings with 8 foot doors, closet system by Inspired Closets, designer light fixtures and ceiling fans, an insulated garage door, tons of storage in the double garage including Kobalt cabinets and work benches, no-see-um screens on the lanais, 1 year old LG refrigerator, new washer and dryer in 2024, ring doorbell system, 21 x 21 tile floors on the diagonal, 4 usb outlets, and a whole home surge protector. There is no need for flood insurance with all of the lakes being interconnected and the lake levels are controlled. The sunrise view is breathtaking from this premium lot overlooking the lake and golf course! The backyard has plenty of room for you to add your own custom pool. Your individual mailbox is at the end of your driveway, so no traveling to the centralized boxes. Del Webb is an active 55+ gated community that offers tons of amenities including pickle ball, tennis, luxury resort pools, and newly updated clubhouse and gym. The HOA payment covers all amenities and lawn maintenance and irrigation as well as cable tv and internet service. Hop on your golf cart to visit the pool, town center, shops, and restaurants. This home is a must see.
Location
State FL
County Collier
Area Na35 - Ave Maria Area
Direction From Ave Maria Blvd., go SW on Anthem Pkwy, Go West on Plymouth Pl., Go North on Constitution St., Go West on Mayflower Way, Home will be on the left
Rooms
Dining Room Dining - Living
Kitchen Kitchen Island, Pantry
Interior
Interior Features Split Bedrooms, Den - Study, Home Office, Wired for Data, Closet Cabinets, Pantry, Tray Ceiling(s), Walk-In Closet(s)
Heating Central Electric
Cooling Ceiling Fan(s), Central Electric
Flooring Carpet, Tile
Window Features Impact Resistant,Impact Resistant Windows,Window Coverings
Appliance Dishwasher, Disposal, Dryer, Microwave, Range, Refrigerator, Washer
Laundry Inside
Exterior
Exterior Feature Room for Pool, Sprinkler Auto
Garage Spaces 2.0
Pool Community Lap Pool
Community Features Golf Non Equity, Golf Public, Basketball, BBQ - Picnic, Beauty Salon, Bike And Jog Path, Billiards, Bocce Court, Clubhouse, Park, Pool, Community Room, Community Spa/Hot tub, Dog Park, Fitness Center, Golf, Hobby Room, Internet Access, Library, Pickleball, Playground, Putting Green, Restaurant, Sauna, Shopping, Sidewalks, Street Lights, Tennis Court(s), Gated, Golf Course
Utilities Available Underground Utilities, Cable Available
Waterfront Description Lake Front
View Y/N Yes
View Golf Course, Lake, Landscaped Area
Roof Type Tile
Porch Screened Lanai/Porch, Patio
Garage Yes
Private Pool No
Building
Lot Description Regular
Faces From Ave Maria Blvd., go SW on Anthem Pkwy, Go West on Plymouth Pl., Go North on Constitution St., Go West on Mayflower Way, Home will be on the left
Story 1
Sewer Central
Water Central
Level or Stories 1 Story/Ranch
Structure Type Concrete Block,Stucco
New Construction No
Others
HOA Fee Include Cable TV,Irrigation Water,Maintenance Grounds,Legal/Accounting,Manager,Pest Control Exterior,Reserve,Street Lights,Street Maintenance,Trash
Tax ID 29817000740
Ownership Single Family
Security Features Smoke Detector(s),Smoke Detectors
Acceptable Financing Buyer Finance/Cash
Listing Terms Buyer Finance/Cash
Read Less Info
Want to know what your home might be worth? Contact us for a FREE valuation!

Our team is ready to help you sell your home for the highest possible price ASAP
Bought with Realty One Group MVP
"My job is to find and attract mastery-based agents to the office, protect the culture, and make sure everyone is happy! "
11923 Oak Trail Way, Richey, Florida, 34668, United States






