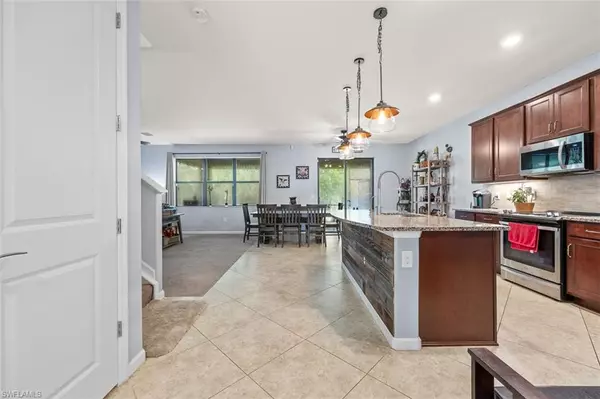$450,000
$460,000
2.2%For more information regarding the value of a property, please contact us for a free consultation.
4 Beds
3 Baths
3,238 SqFt
SOLD DATE : 12/27/2024
Key Details
Sold Price $450,000
Property Type Single Family Home
Sub Type Single Family Residence
Listing Status Sold
Purchase Type For Sale
Square Footage 3,238 sqft
Price per Sqft $138
Subdivision Hampton Lakes
MLS Listing ID 224089653
Sold Date 12/27/24
Bedrooms 4
Full Baths 2
Half Baths 1
HOA Y/N Yes
Originating Board Florida Gulf Coast
Year Built 2019
Annual Tax Amount $4,585
Tax Year 2023
Lot Size 0.266 Acres
Acres 0.266
Property Description
The ultimate family home in the ultimate family neighborhood is on the market and the sellers are motivated to move! This very rare Pulte, Sandhill model is located in the amenity rich, resort style neighborhood of Hampton Lakes at River Hall. When you approach the 65'+ frontage lot (which are no longer available through the builder), you're greeted by the oversized driveway which brings you to the 3 car garage and covered front porch and front entry with a custom glass (Impact) insert. The main floor has a private den, a flex space, a butlers pantry, multiple storage areas, a large great room and a half bath. The kitchen has stainless steel appliances, granite countertops, rugged wood accent walls, and a large island. The great room has sliding glass doors and a triple window looking out to the extended, covered and screened lanai. Outside of the lanai is a spacious, fenced backyard with more than enough room for a pool. All backing up to a lush preserve. All 4 bedrooms are on the second floor along with a large loft area, more storage, a designated laundry room (no lugging the clothes up and down the stairs), and another full bath with custom tile tub/shower. The primary suite could almost be an apartment by itself. Across the loft area from the other three bedrooms and overlooking the backyard, the luxurious retreat boasts a seating area, plenty of space for any bedroom set that suits your needs, and a very large walk-in closet. Finishing off the space is the primary bathroom with dual sinks, a serene soaking tub, and a custom tiled, separate shower. This beautiful home is nestled within the amazing neighborhood of Hampton Lakes at River Hall. True resort style living with a huge zero entry pool, fitness center with yoga studio, childrens play room, bocce, tennis, and pickleball courts, and an open play field. So much to do without leaving the neighborhood, yet only minutes from shopping, dining, schools, and more. Schedule your showing today cause this one won't last long!
Location
State FL
County Lee
Area Al02 - Alva
Zoning RPD
Rooms
Primary Bedroom Level Master BR Upstairs
Master Bedroom Master BR Upstairs
Dining Room Dining - Family, Eat-in Kitchen
Kitchen Kitchen Island, Pantry, Walk-In Pantry
Interior
Interior Features Den - Study, Great Room, Home Office, Loft, Media Room, Wired for Data, Pantry, Walk-In Closet(s)
Heating Central Electric
Cooling Central Electric
Flooring Carpet, Tile
Window Features Single Hung,Shutters - Manual
Appliance Electric Cooktop, Dishwasher, Disposal, Microwave, Range, Refrigerator/Freezer, Self Cleaning Oven
Laundry Washer/Dryer Hookup, Inside
Exterior
Exterior Feature Room for Pool, Sprinkler Auto
Garage Spaces 3.0
Fence Fenced
Community Features Golf Public, Basketball, Billiards, Clubhouse, Pool, Community Room, Fitness Center, Internet Access, Library, Pickleball, Playground, Sidewalks, Street Lights, Tennis Court(s), Gated
Utilities Available Underground Utilities, Cable Available
Waterfront Description None
View Y/N Yes
View Preserve, Trees/Woods
Roof Type Tile
Porch Screened Lanai/Porch, Patio
Garage Yes
Private Pool No
Building
Lot Description Oversize
Story 2
Sewer Assessment Paid, Central
Water Assessment Paid, Central
Level or Stories Two, 2 Story
Structure Type Concrete Block,Stucco
New Construction No
Schools
Elementary Schools River Hall Elementary
Middle Schools Alva School
High Schools Riverdale Highschool
Others
HOA Fee Include Cable TV,Internet,Irrigation Water,Legal/Accounting,Manager,Security,Sewer,Street Lights,Street Maintenance,Trash
Tax ID 35-43-26-01-00000.1260
Ownership Single Family
Acceptable Financing Buyer Finance/Cash, FHA, VA Loan
Listing Terms Buyer Finance/Cash, FHA, VA Loan
Read Less Info
Want to know what your home might be worth? Contact us for a FREE valuation!

Our team is ready to help you sell your home for the highest possible price ASAP
Bought with Century 21 Sunbelt Realty
"My job is to find and attract mastery-based agents to the office, protect the culture, and make sure everyone is happy! "
11923 Oak Trail Way, Richey, Florida, 34668, United States






