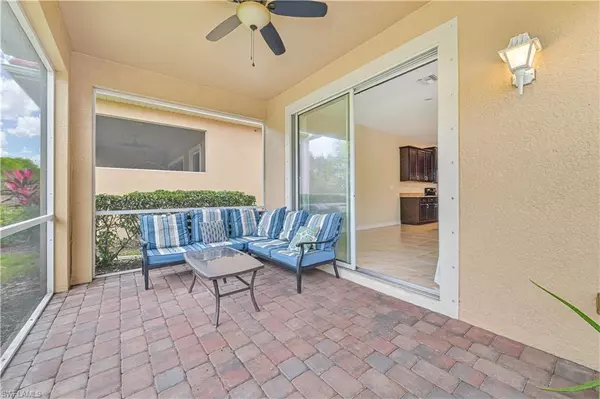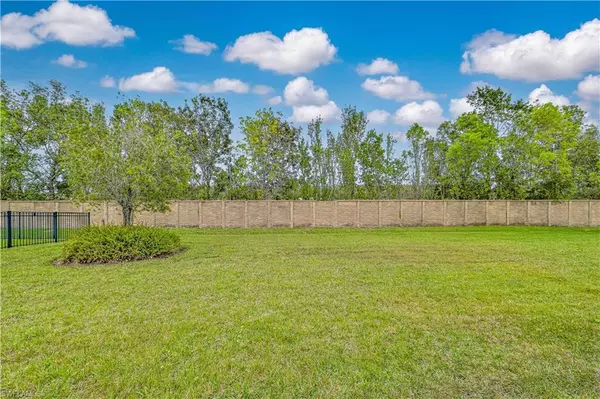$405,000
$419,990
3.6%For more information regarding the value of a property, please contact us for a free consultation.
3 Beds
2 Baths
1,805 SqFt
SOLD DATE : 12/30/2024
Key Details
Sold Price $405,000
Property Type Single Family Home
Sub Type Single Family Residence
Listing Status Sold
Purchase Type For Sale
Square Footage 1,805 sqft
Price per Sqft $224
Subdivision Lindsford
MLS Listing ID 224092981
Sold Date 12/30/24
Bedrooms 3
Full Baths 2
HOA Fees $132/qua
HOA Y/N Yes
Originating Board Florida Gulf Coast
Year Built 2016
Annual Tax Amount $6,820
Tax Year 2023
Lot Size 7,797 Sqft
Acres 0.179
Property Description
Welcome to this beautifully designed Penbrook floorplan home, offering 1,805 square feet of thoughtfully crafted living space. This 3-bedroom, 2-bathroom, 2-car residence boasts a desirable split-bedroom layout, ensuring privacy for the owner's suite while maintaining a welcoming, open flow for entertaining. The kitchen shines with modern java cabinets, granite countertops, sleek stainless steel appliances, and a spacious island perfect for meal prep or casual dining. The adjacent dining and living areas create a seamless environment for hosting family and friends. The owner's suite, has tray ceilings, a spa-like bathroom complete with a relaxing soaking tub, walk-in shower, and dual vanities. The two additional bedrooms are generously sized and ideal for family, guests, or a home office. Lindsford community is a gated neighborhood centrally located in Fort Myers close to 75, Spring training, Beaches, Shopping, Restaurants, and RSW airport. There is a resort style community pool, hot tub, basketball, tennis, fitness, bocce, and don't forget the John Yarbrough biking and jog trail runs right thru the neighborhood. Schedule your showing today this home will sell quick!
Location
State FL
County Lee
Area Fm04 - Fort Myers Area
Zoning PUD
Rooms
Dining Room Dining - Family
Kitchen Pantry
Interior
Interior Features Great Room, Split Bedrooms, Built-In Cabinets, Wired for Data, Pantry
Heating Central Electric
Cooling Central Electric
Flooring Carpet, Tile
Window Features Picture,Shutters - Manual
Appliance Dishwasher, Disposal, Dryer, Microwave, Refrigerator/Freezer, Self Cleaning Oven, Washer
Laundry Inside
Exterior
Exterior Feature Privacy Wall
Garage Spaces 2.0
Community Features Basketball, Bike And Jog Path, Bocce Court, Clubhouse, Pool, Community Spa/Hot tub, Fitness Center, Fishing, Tennis Court(s), Gated
Utilities Available Cable Available
Waterfront Description None
View Y/N Yes
View Privacy Wall
Roof Type Tile
Porch Screened Lanai/Porch
Garage Yes
Private Pool No
Building
Lot Description Regular
Story 1
Sewer Central
Water Central
Level or Stories 1 Story/Ranch
Structure Type Concrete Block,Stucco
New Construction No
Others
HOA Fee Include Irrigation Water,Maintenance Grounds,Legal/Accounting,Security,Street Lights,Street Maintenance
Tax ID 29-44-25-P4-01100.1480
Ownership Single Family
Security Features Smoke Detector(s)
Acceptable Financing Buyer Finance/Cash
Listing Terms Buyer Finance/Cash
Read Less Info
Want to know what your home might be worth? Contact us for a FREE valuation!

Our team is ready to help you sell your home for the highest possible price ASAP
Bought with Berkshire Hathaway FL Realty
"My job is to find and attract mastery-based agents to the office, protect the culture, and make sure everyone is happy! "
11923 Oak Trail Way, Richey, Florida, 34668, United States






