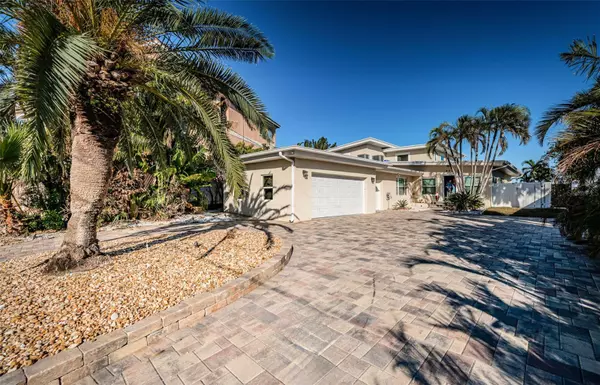$1,350,000
$1,750,000
22.9%For more information regarding the value of a property, please contact us for a free consultation.
5 Beds
5 Baths
3,852 SqFt
SOLD DATE : 12/31/2024
Key Details
Sold Price $1,350,000
Property Type Single Family Home
Sub Type Single Family Residence
Listing Status Sold
Purchase Type For Sale
Square Footage 3,852 sqft
Price per Sqft $350
Subdivision Boca Ciega Isle
MLS Listing ID TB8322400
Sold Date 12/31/24
Bedrooms 5
Full Baths 4
Half Baths 1
Construction Status No Contingency
HOA Y/N No
Originating Board Stellar MLS
Year Built 1954
Annual Tax Amount $11,691
Lot Size 0.280 Acres
Acres 0.28
Lot Dimensions 98x151
Property Description
REMEDIATED AND READY FOR YOUR CUSTOM RENOVATION. This residence sits on a terrific, premium point lot, with miles of spectacular open water views of the intracoastal waterway, Boca Ciega Bay and the downtown St. Petersburg skyline. From here, your boat will reach the open Gulf of Mexico in less than 10 minutes. This 5 bedroom, 4 ½ bath, 3 car garage home with 3852sqft of living area enjoys a wide 128ft of water frontage. The huge 32ft-wide living room features sweeping water views and opens to a wide waterfront deck overlooking the large inground swimming pool and the intracoastal waterway. Similarly, the waterfront owner's suite (with huge walk-in closet) opens to a 160sqft covered deck overlooking the pool and waterway. The home has many updated hurricane impact windows and doors. Sizable indoor laundry has an adjacent full pool bath. Upstairs are 4 bedrooms (two overlooking the water) with spacious closets, 2 full baths and 2 additional clothing/linen closets. You'll love this home's private beach area facing the intracoastal waterway, perfect for launching kayaks, paddleboards and personal watercraft. Situated in the heart of highly-rated St. Pete Beach within easy walking distance of its powder soft sands, shopping, dining and entertainment. This is a fantastic location with views that seem to go on forever. Don't miss this rare opportunity for a premium waterfront point residence. Dimensions are estimates. Buyer to verify.
Location
State FL
County Pinellas
Community Boca Ciega Isle
Zoning SFR
Rooms
Other Rooms Breakfast Room Separate, Family Room, Formal Dining Room Separate, Formal Living Room Separate, Great Room, Inside Utility
Interior
Interior Features Cathedral Ceiling(s), High Ceilings, Primary Bedroom Main Floor, Split Bedroom, Thermostat, Vaulted Ceiling(s)
Heating Central, Electric, Zoned
Cooling Central Air, Zoned
Flooring Tile, Wood
Fireplace false
Appliance None
Laundry Inside, Laundry Room
Exterior
Exterior Feature Irrigation System, Lighting, Private Mailbox, Sliding Doors
Parking Features Circular Driveway, Driveway, Garage Door Opener, Garage Faces Side
Garage Spaces 3.0
Fence Fenced, Vinyl
Pool Gunite, In Ground, Outside Bath Access, Tile
Community Features Golf Carts OK, Irrigation-Reclaimed Water, Park
Utilities Available BB/HS Internet Available, Cable Available, Electricity Available, Electricity Connected, Fire Hydrant, Phone Available, Public, Sewer Available, Sewer Connected, Sprinkler Recycled, Street Lights, Water Available, Water Connected
Amenities Available Park
Waterfront Description Intracoastal Waterway
View Y/N 1
Water Access 1
Water Access Desc Bay/Harbor,Bayou,Beach,Canal - Saltwater,Gulf/Ocean,Gulf/Ocean to Bay,Intracoastal Waterway
View Water
Roof Type Built-Up
Porch Covered, Deck, Front Porch, Patio, Porch, Rear Porch
Attached Garage true
Garage true
Private Pool Yes
Building
Lot Description Flood Insurance Required, FloodZone, City Limits, In County, Near Marina, Near Public Transit, Oversized Lot, Paved
Entry Level Two
Foundation Crawlspace
Lot Size Range 1/4 to less than 1/2
Sewer Public Sewer
Water Public
Architectural Style Custom
Structure Type Block,Stucco,Wood Frame
New Construction false
Construction Status No Contingency
Schools
Elementary Schools Azalea Elementary-Pn
Middle Schools Bay Point Middle-Pn
High Schools Boca Ciega High-Pn
Others
Pets Allowed Cats OK, Dogs OK, Yes
Senior Community No
Ownership Fee Simple
Acceptable Financing Cash
Listing Terms Cash
Special Listing Condition None
Read Less Info
Want to know what your home might be worth? Contact us for a FREE valuation!

Our team is ready to help you sell your home for the highest possible price ASAP

© 2025 My Florida Regional MLS DBA Stellar MLS. All Rights Reserved.
Bought with CENTURY 21 JIM WHITE & ASSOC
"My job is to find and attract mastery-based agents to the office, protect the culture, and make sure everyone is happy! "
11923 Oak Trail Way, Richey, Florida, 34668, United States






