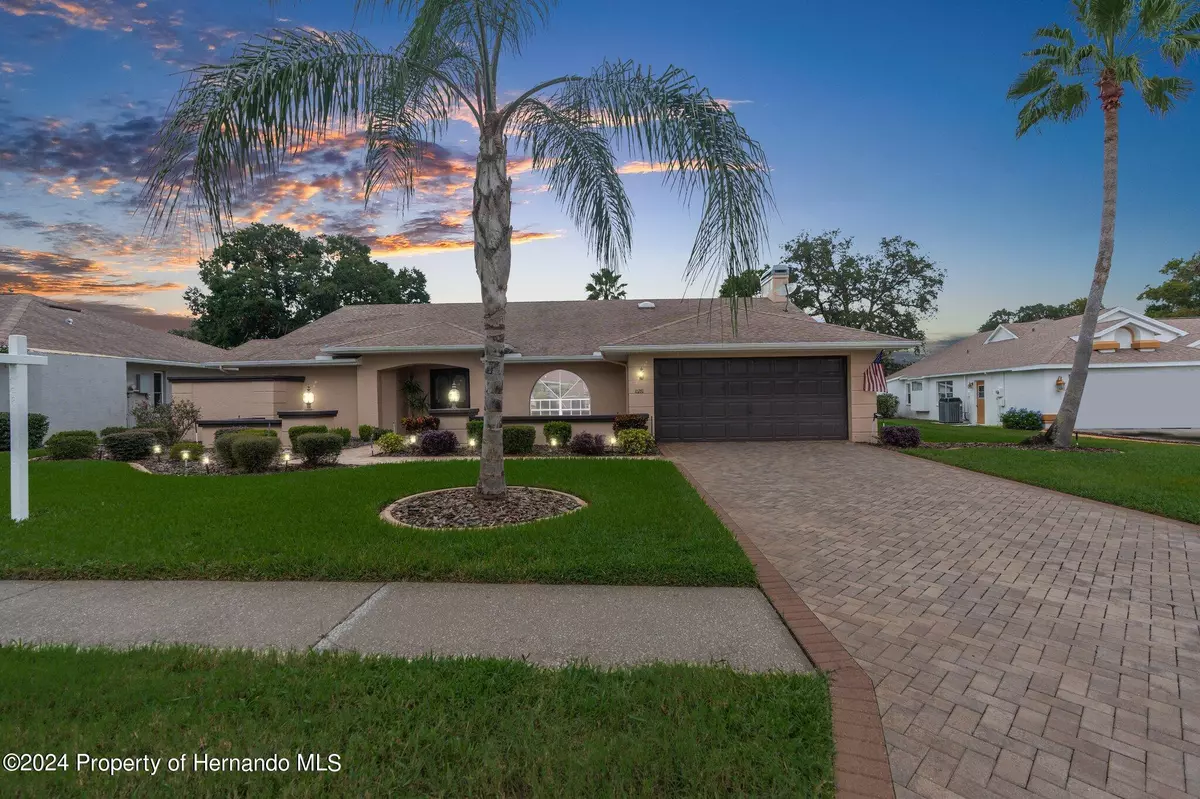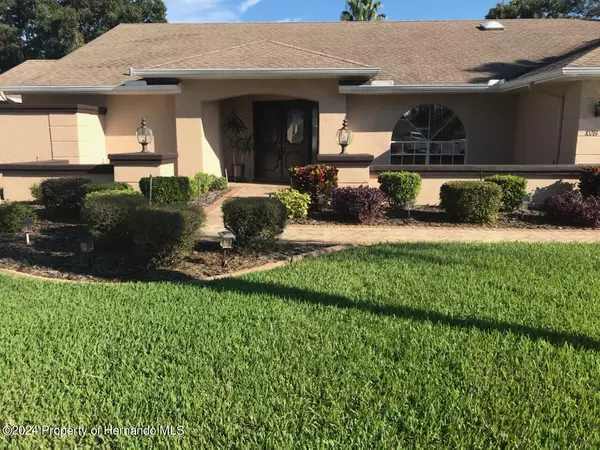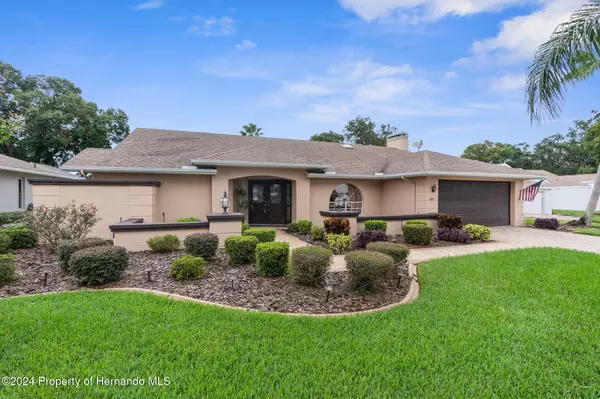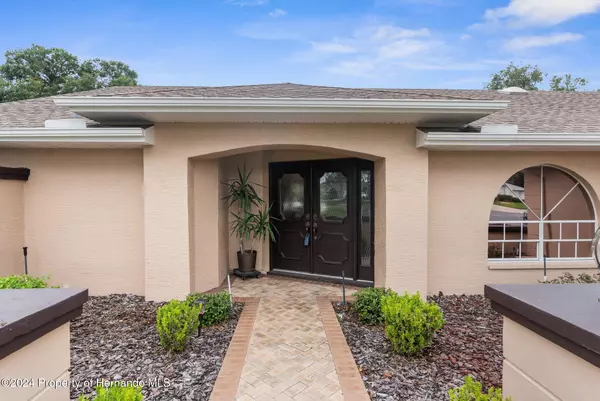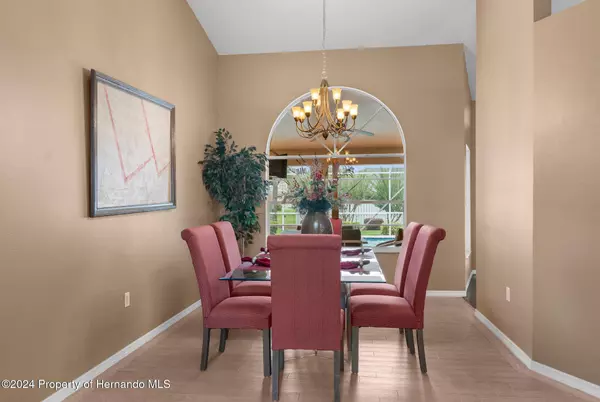$397,500
$397,500
For more information regarding the value of a property, please contact us for a free consultation.
4 Beds
2 Baths
2,182 SqFt
SOLD DATE : 12/30/2024
Key Details
Sold Price $397,500
Property Type Single Family Home
Sub Type Single Family Residence
Listing Status Sold
Purchase Type For Sale
Square Footage 2,182 sqft
Price per Sqft $182
Subdivision Seven Hills Club Estates
MLS Listing ID 2241089
Sold Date 12/30/24
Style Contemporary
Bedrooms 4
Full Baths 2
HOA Fees $19/ann
HOA Y/N Yes
Originating Board Hernando County Association of REALTORS®
Year Built 1990
Annual Tax Amount $2,023
Tax Year 1506
Lot Size 11 Sqft
Lot Dimensions 134x88x111x46x66
Property Description
MOVE IN READY! New Roof being installed. Welcome to this exquisite 4-bedroom, 2-bathroom pool home, perfectly situated on a cul-de-sac in the highly sought-after Estates of Seven Hills. Impeccably maintained and move-in ready, this residence offers a spacious family room with a charming fireplace, providing a warm and inviting atmosphere for relaxation. The formal dining room seamlessly flows into a bright, airy eat-in kitchen, ideal for both casual meals and entertaining guests. The versatile formal living room presents endless possibilities—it's the perfect space for a home library, cozy den, a pool table room, or even a sophisticated piano lounge. Step outside to your private paradise: a vast brick paver lanai, fully screened for comfort, complete with a sparkling in-ground pool, offering the ultimate setting for year-round enjoyment of Florida's sunshine. The beautifully landscaped yard adds to the home's undeniable curb appeal, creating a tranquil oasis for outdoor living. With a 2-car garage and a prime central location close to restaurants, shopping, and more, this home effortlessly blends elegance, comfort, and convenience. Don't miss out on this extraordinary opportunity to own a piece of paradise in Seven Hills!
*******************************************
¡LISTA PARA MUDARSE! Bienvenido a esta exquisita casa con 4 dormitorios y 2 baños, perfectamente ubicada en una calle sin salida en la codiciada comunidad de Estates of Seven Hills. Impecablemente mantenida y lista para mudarse, esta residencia ofrece una amplia sala de estar familiar con una encantadora chimenea, que brinda un ambiente cálido y acogedor para la relajación. El comedor formal fluye perfectamente hacia una luminosa y espaciosa cocina con área de desayuno, ideal tanto para comidas informales como para entretener a los invitados. La versátil sala de estar formal ofrece infinitas posibilidades: es el espacio perfecto para una biblioteca en casa, una acogedora sala de estar, una sala de billar o incluso un elegante salón con piano. Sal al exterior y descubre tu paraíso privado: un extenso lanai con adoquines de ladrillo, completamente cerrado para mayor comodidad, con una reluciente piscina en el suelo, que ofrece el escenario perfecto para disfrutar del sol de Florida durante todo el año. El hermoso jardín paisajístico añade un atractivo visual innegable, creando un oasis tranquilo para la vida al aire libre. Con un garaje para 2 autos y una ubicación central privilegiada cerca de restaurantes, tiendas y más, esta casa combina a la perfección elegancia, comodidad y conveniencia. ¡No te pierdas esta extraordinaria oportunidad de poseer un pedazo de paraíso en Seven Hills!
Location
State FL
County Hernando
Community Seven Hills Club Estates
Zoning R1C
Direction South on Mariner Blvd. TUrn Right on Henderson. Turn Left on Overland Drive. Turn Left on Windsor Ct. Home is on left.
Interior
Interior Features Primary Bathroom - Shower No Tub, Walk-In Closet(s), Split Plan
Heating Central, Electric
Cooling Central Air, Electric
Flooring Tile, Vinyl
Fireplaces Type Wood Burning, Other
Fireplace Yes
Appliance Dishwasher, Electric Oven, Refrigerator
Exterior
Exterior Feature ExteriorFeatures
Parking Features Attached, Garage Door Opener
Garage Spaces 2.0
Utilities Available Cable Available, Electricity Available
View Y/N No
Roof Type Shingle
Porch Patio
Garage Yes
Building
Story 1
Water Public
Architectural Style Contemporary
Level or Stories 1
New Construction No
Schools
Elementary Schools Suncoast
Middle Schools Powell
High Schools Springstead
Others
Senior Community No
Tax ID R30-223-18-3516-0000-3540
Acceptable Financing Cash, Conventional, FHA, VA Loan
Listing Terms Cash, Conventional, FHA, VA Loan
Read Less Info
Want to know what your home might be worth? Contact us for a FREE valuation!

Our team is ready to help you sell your home for the highest possible price ASAP
"My job is to find and attract mastery-based agents to the office, protect the culture, and make sure everyone is happy! "
11923 Oak Trail Way, Richey, Florida, 34668, United States

