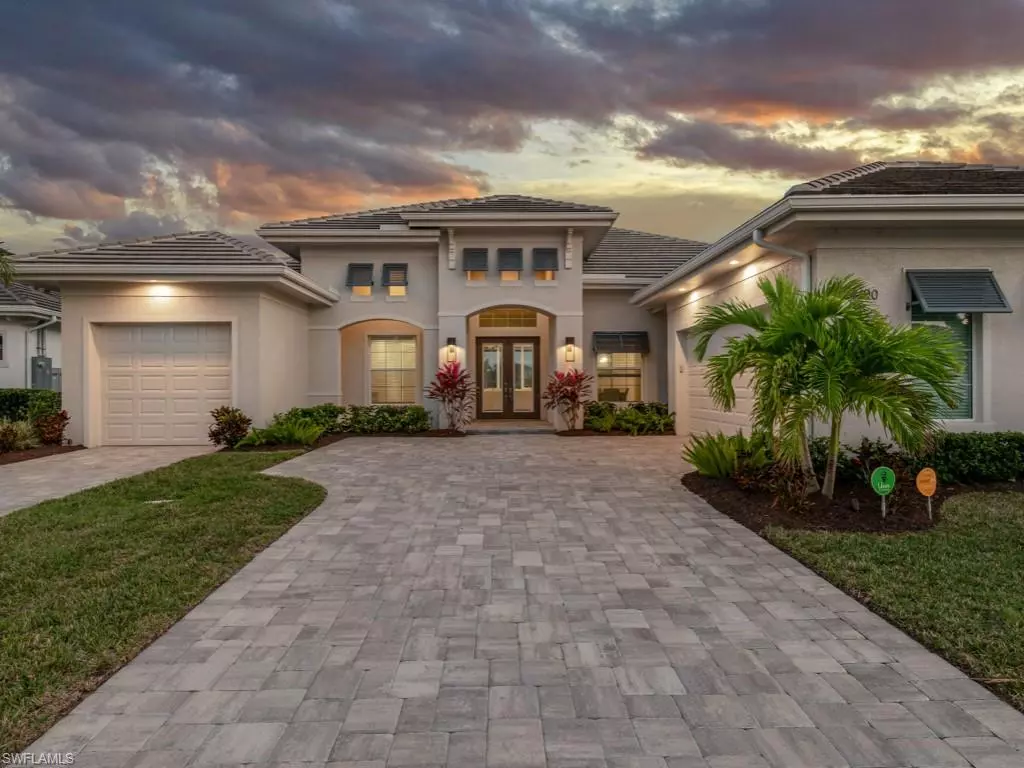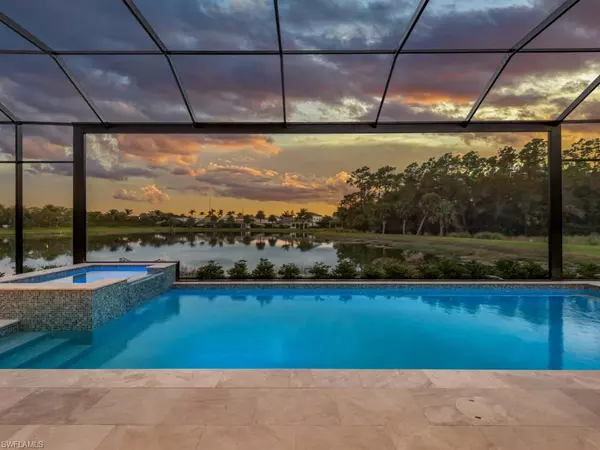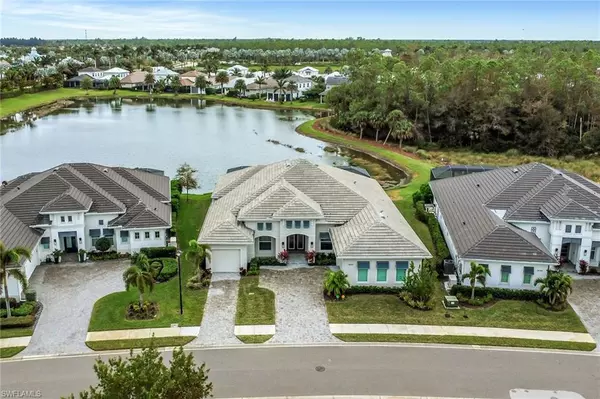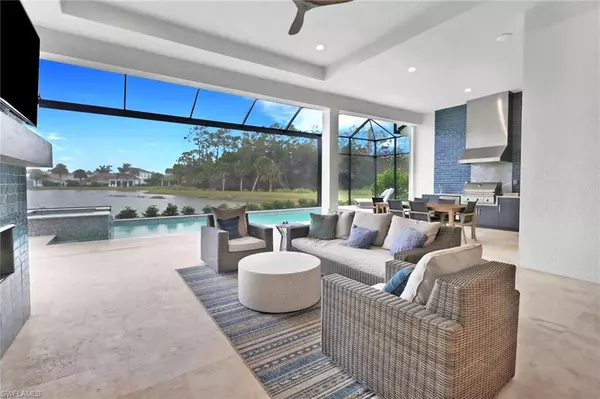$1,925,000
$1,975,000
2.5%For more information regarding the value of a property, please contact us for a free consultation.
4 Beds
3 Baths
3,012 SqFt
SOLD DATE : 01/16/2025
Key Details
Sold Price $1,925,000
Property Type Single Family Home
Sub Type Ranch,Single Family Residence
Listing Status Sold
Purchase Type For Sale
Square Footage 3,012 sqft
Price per Sqft $639
Subdivision Bimini Isle
MLS Listing ID 224090074
Sold Date 01/16/25
Bedrooms 4
Full Baths 3
HOA Y/N Yes
Originating Board Naples
Year Built 2022
Annual Tax Amount $14,773
Tax Year 2023
Lot Size 10,890 Sqft
Acres 0.25
Property Description
A MUST SEE- Newly built Stock home featuring an amazing South facing Lanai with peaceful private Lake Views!!!! Welcome home to the custom estate living in the sought-after Bimini Isle enclave of homes in Naples Reserve. This Stock built Livia II floor plan boasts four spacious bedrooms plus a den, 3 baths and 3 car garage with over 300K in options and upgrades. Relax in luxury while enjoying the gorgeous south facing lanai which boasts Naples breathtaking sunrises and peaceful sunsets! With this exposure you have it all overlooking the backdrop of a serene lake and lush preserve. This home showcasing 4,686 square feet offers timeless relaxation and is ready for a new homeowner to decorate and make it their own!
As you step through the front door, you're welcomed into a spacious and airy open floor plan that beautifully integrates the living, dining, and kitchen areas, making it an ideal space for entertaining and family gatherings. The interior boasts neutral colors, soaring ceilings, upgraded lighting, engineered hardwood floors throughout, additional can lighting and so much more. The gourmet kitchen is enhanced with a gas cooktop, highest grade of cabinets, stainless steel appliances, quartz countertops and an additional wine refrigerator in the kitchen island. Relax while cooking and entertaining with the beautiful water views just beyond! The primary bedroom has powered drapes to close with ease, a door leading onto the custom lanai and gorgeous views of the lake! The show stopper is the custom outdoor space! The outdoor living is redefined with a custom Stock salt water pool, spa, marble decking, built in gas fireplace, custom outdoor kitchen with beautiful blue tiled backsplash enhancing the water views, high end gas grill, wet bar and additional wine cooler. The panoramic lanai screen draws your eye out to the peaceful waters edge and lush landscaping. A 500 gallon propane tank has been buried in the ground. Added protection with Storm Smart shutters to protect this gorgeous outdoor space! Naples Reserve community has a resort style relaxed feeling offering many activities, sports, boating, dog park, tiki bar with food and beverage service and so much more! Minutes to Marco Island and downtown Naples. Why wait enjoy what SWFL living is all about!
Location
State FL
County Collier
Area Naples Reserve
Rooms
Bedroom Description First Floor Bedroom,Master BR Sitting Area,Split Bedrooms
Dining Room Breakfast Room, Dining - Living
Kitchen Gas Available, Island, Walk-In Pantry
Interior
Interior Features Built-In Cabinets, Coffered Ceiling(s), Custom Mirrors, Foyer, French Doors, Laundry Tub, Pantry, Tray Ceiling(s), Volume Ceiling, Walk-In Closet(s)
Heating Central Electric
Flooring Tile
Fireplaces Type Outside
Equipment Auto Garage Door, Cooktop - Gas, Dishwasher, Disposal, Dryer, Grill - Gas, Microwave, Refrigerator/Icemaker, Self Cleaning Oven, Washer, Wine Cooler
Furnishings Partially
Fireplace Yes
Appliance Gas Cooktop, Dishwasher, Disposal, Dryer, Grill - Gas, Microwave, Refrigerator/Icemaker, Self Cleaning Oven, Washer, Wine Cooler
Heat Source Central Electric
Exterior
Exterior Feature Screened Lanai/Porch, Built In Grill, Outdoor Kitchen
Parking Features Driveway Paved, Attached
Garage Spaces 3.0
Pool Community, Below Ground, Concrete, Custom Upgrades, Gas Heat, Salt Water, Screen Enclosure
Community Features Clubhouse, Park, Pool, Dog Park, Fitness Center, Lakefront Beach, Restaurant, Sidewalks, Street Lights, Tennis Court(s), Gated
Amenities Available Basketball Court, Barbecue, Bike And Jog Path, Cabana, Clubhouse, Park, Pool, Community Room, Dog Park, Fitness Center, Lakefront Beach, Pickleball, Play Area, Restaurant, Sidewalk, Streetlight, Tennis Court(s), Underground Utility, Volleyball
Waterfront Description None
View Y/N Yes
View Lake, Preserve
Roof Type Tile
Street Surface Paved
Total Parking Spaces 3
Garage Yes
Private Pool Yes
Building
Lot Description Regular
Building Description Concrete Block,Stucco, DSL/Cable Available
Story 1
Water Central
Architectural Style Ranch, Single Family
Level or Stories 1
Structure Type Concrete Block,Stucco
New Construction No
Others
Pets Allowed With Approval
Senior Community No
Tax ID 29306001962
Ownership Single Family
Security Features Gated Community
Read Less Info
Want to know what your home might be worth? Contact us for a FREE valuation!

Our team is ready to help you sell your home for the highest possible price ASAP

Bought with Coldwell Banker Realty
"My job is to find and attract mastery-based agents to the office, protect the culture, and make sure everyone is happy! "
11923 Oak Trail Way, Richey, Florida, 34668, United States






