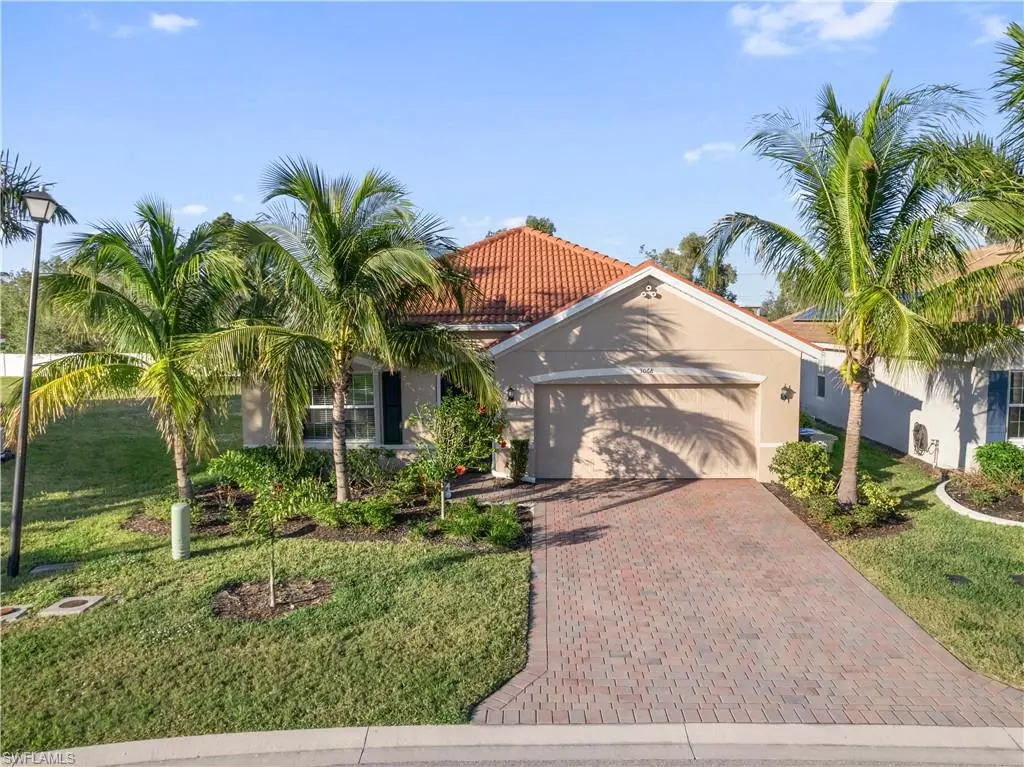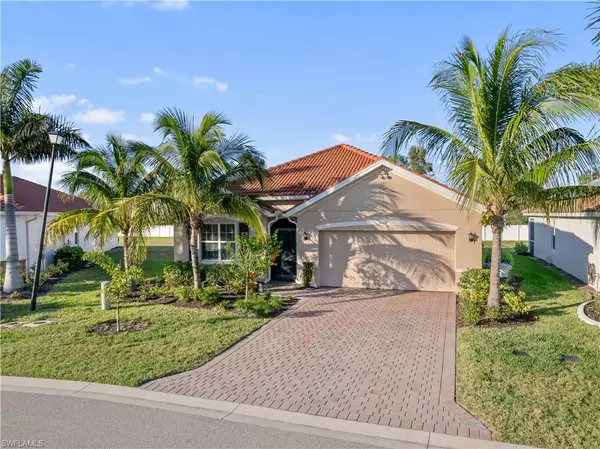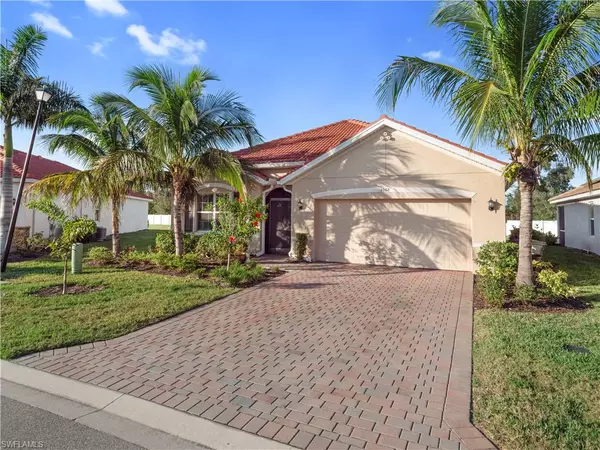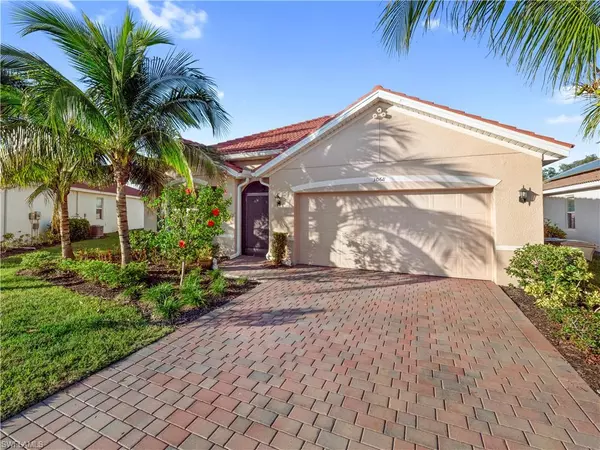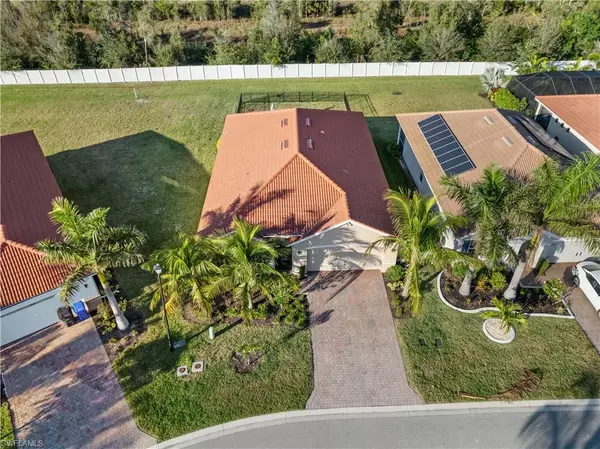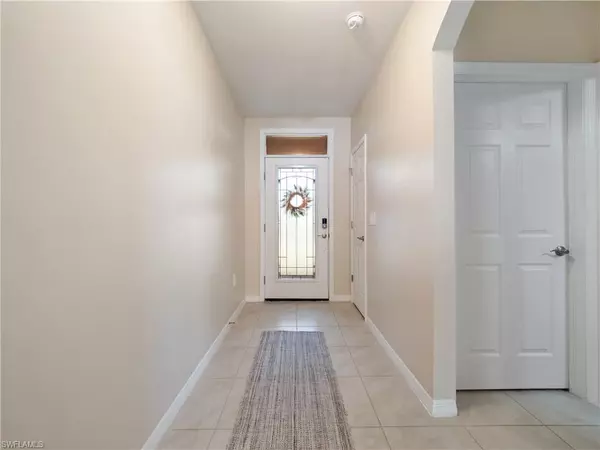$405,000
$399,900
1.3%For more information regarding the value of a property, please contact us for a free consultation.
4 Beds
2 Baths
1,828 SqFt
SOLD DATE : 02/07/2025
Key Details
Sold Price $405,000
Property Type Single Family Home
Sub Type Single Family Residence
Listing Status Sold
Purchase Type For Sale
Square Footage 1,828 sqft
Price per Sqft $221
Subdivision Lindsford
MLS Listing ID 225000029
Sold Date 02/07/25
Bedrooms 4
Full Baths 2
HOA Fees $128/qua
HOA Y/N Yes
Originating Board Florida Gulf Coast
Year Built 2021
Annual Tax Amount $6,149
Tax Year 2023
Lot Size 0.251 Acres
Acres 0.2508
Property Sub-Type Single Family Residence
Property Description
Welcome to Lindsford. This well-kept Cali model by DR Horton offers 4 bedrooms, 2 bathrooms, and over 1,800 square feet of bright and open living space. With numerous upgrades throughout including stainless steel appliances, granite countertop, a whole home water filter, dual UV sanitation lights on the AC unit, accordion hurricane shutters, whole home surge protection, a generator hook up with a built-in transfer switch, and so much more, this home is better than new! In the private back yard, you're offered an extended paver lanai and a large fenced in back yard. Community amenities include a resort style pool, well equipped fitness center, tennis courts, basketball court, a playground, and a lake front fishing pier. Situated in one of the most desirable locations in Southwest Florida you'll enjoy close proximity to I-75, RSW International Airport, Downtown Fort Myers, our world-famous beaches, and tons of shopping & dining options in a very close proximity. Act fast because this one won't last!
Location
State FL
County Lee
Area Fm04 - Fort Myers Area
Zoning PUD
Rooms
Primary Bedroom Level Master BR Ground
Master Bedroom Master BR Ground
Dining Room Eat-in Kitchen
Kitchen Kitchen Island, Pantry
Interior
Interior Features Split Bedrooms, Great Room, Built-In Cabinets, Wired for Data, Pantry, Walk-In Closet(s)
Heating Central Electric
Cooling Ceiling Fan(s), Central Electric
Flooring Carpet, Tile
Window Features Single Hung,Shutters - Manual
Appliance Dishwasher, Dryer, Microwave, Range, Refrigerator/Freezer, Washer, Water Treatment Owned
Laundry Inside
Exterior
Garage Spaces 2.0
Fence Fenced
Community Features Basketball, Bike And Jog Path, Clubhouse, Pool, Community Spa/Hot tub, Fitness Center, Fishing, Playground, Sidewalks, Street Lights, Gated
Utilities Available Cable Available
Waterfront Description None
View Y/N Yes
View Landscaped Area
Roof Type Tile
Street Surface Paved
Porch Screened Lanai/Porch
Garage Yes
Private Pool No
Building
Lot Description Oversize
Story 1
Sewer Central
Water Central, Filter, Reverse Osmosis - Partial House
Level or Stories 1 Story/Ranch
Structure Type Concrete Block,Stucco
New Construction No
Schools
Elementary Schools Choice
Middle Schools Choice
High Schools Choice
Others
HOA Fee Include Irrigation Water,Maintenance Grounds,Legal/Accounting,Manager,Rec Facilities,Street Lights,Street Maintenance
Tax ID 29-44-25-P2-13000.4880
Ownership Single Family
Acceptable Financing Buyer Finance/Cash
Listing Terms Buyer Finance/Cash
Read Less Info
Want to know what your home might be worth? Contact us for a FREE valuation!

Our team is ready to help you sell your home for the highest possible price ASAP
Bought with Sposen Realty & Development
"My job is to find and attract mastery-based agents to the office, protect the culture, and make sure everyone is happy! "
11923 Oak Trail Way, Richey, Florida, 34668, United States

