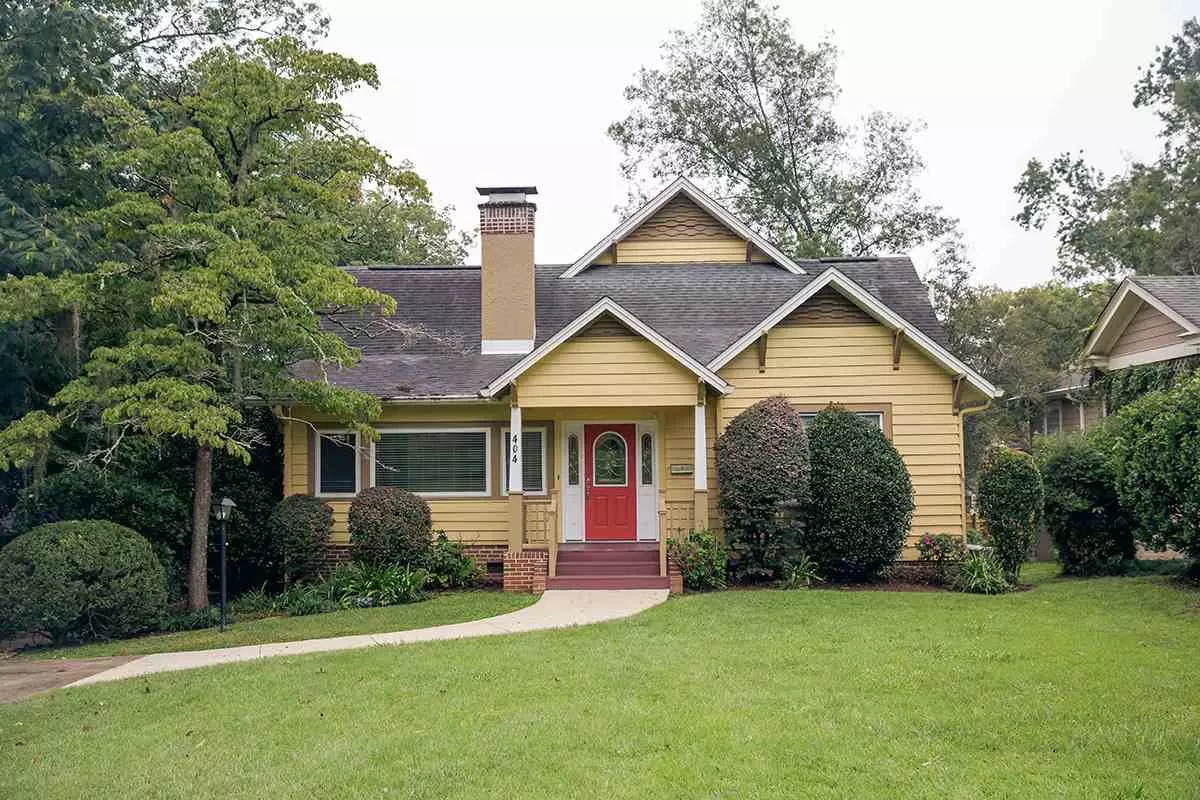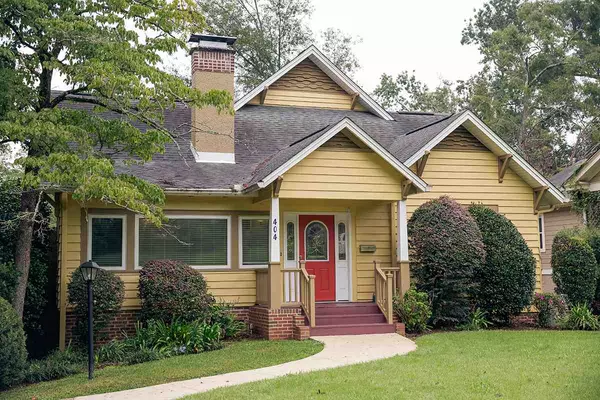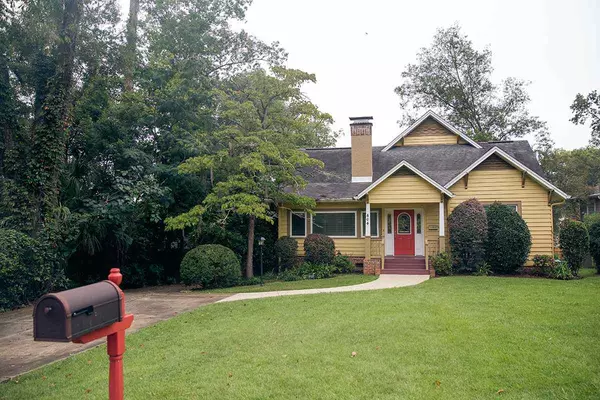$350,000
$365,000
4.1%For more information regarding the value of a property, please contact us for a free consultation.
4 Beds
4 Baths
2,937 SqFt
SOLD DATE : 11/14/2019
Key Details
Sold Price $350,000
Property Type Single Family Home
Sub Type Detached Single Family
Listing Status Sold
Purchase Type For Sale
Square Footage 2,937 sqft
Price per Sqft $119
Subdivision Talaflo Terrace
MLS Listing ID 310455
Sold Date 11/14/19
Style Craftsman
Bedrooms 4
Full Baths 3
Half Baths 1
Construction Status Siding-Wood,Crawl Space
Year Built 1936
Lot Size 9,583 Sqft
Lot Dimensions 132 X 74
Property Description
Beautiful home in the heart of downtown! It has the charm of an older home, but has been restored to give you the benefits of a newer home. This home has beautiful soaring ceilings and fireplace in the living room, a spacious kitchen, wood flooring throughout and crown molding. The main level has the master suite with a large jacuzzi tub and walk-in shower. The bottom level can be accessed by a separate entrance. It has a large family room with a second fireplace and a huge bedroom and full bathroom. This could be used as a mother-in-law suite or even rented out for possible income opportunities. This is a great home in a fantastic location! * Three pictures have been virtually staged.
Location
State FL
County Leon
Area Ne-01
Rooms
Family Room 23x14
Other Rooms Foyer, Garage Enclosed, In-Law Suite, Pantry, Study/Office, Utility Room - Inside, Walk in Closet
Master Bedroom 16x11
Bedroom 2 12x11
Bedroom 3 12x11
Bedroom 4 12x11
Bedroom 5 12x11
Living Room 12x11
Dining Room 9x12 9x12
Kitchen 13x12 13x12
Family Room 12x11
Interior
Heating Central, Electric, Fireplace - Gas
Cooling Central, Electric, Fans - Ceiling, Natural Gas
Flooring Carpet, Hardwood, Ceramic/Clay
Equipment Dishwasher, Disposal, Dryer, Refrigerator w/ice, Security Syst Equip-Owned, Washer, Stove
Exterior
Exterior Feature Craftsman
Parking Features Garage - 2 Car
Utilities Available Gas
View None
Road Frontage Curb & Gutters, Maint - Gvt., Paved, Street Lights
Private Pool No
Building
Lot Description Separate Family Room, Great Room, Kitchen - Eat In, Separate Dining Room, Separate Kitchen, Separate Living Room
Story Bedroom - Split Plan, Story-Three plus MBR down
Water City
Level or Stories Bedroom - Split Plan, Story-Three plus MBR down
Construction Status Siding-Wood,Crawl Space
Schools
Elementary Schools Sullivan
Middle Schools Cobb
High Schools Leon
Others
Ownership Steven Nabors
SqFt Source Other
Acceptable Financing Conventional, FHA, Cash Only
Listing Terms Conventional, FHA, Cash Only
Read Less Info
Want to know what your home might be worth? Contact us for a FREE valuation!

Our team is ready to help you sell your home for the highest possible price ASAP
Bought with Bevis Realty
"My job is to find and attract mastery-based agents to the office, protect the culture, and make sure everyone is happy! "
11923 Oak Trail Way, Richey, Florida, 34668, United States






